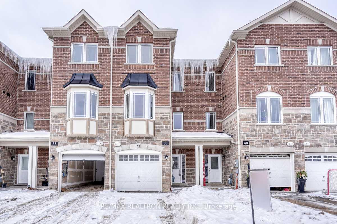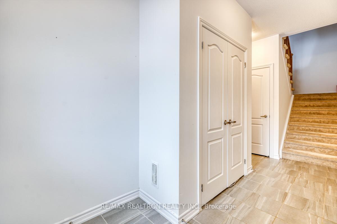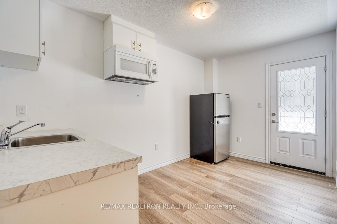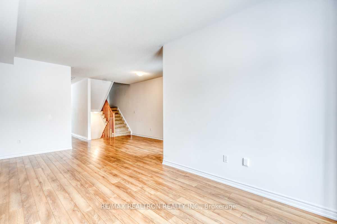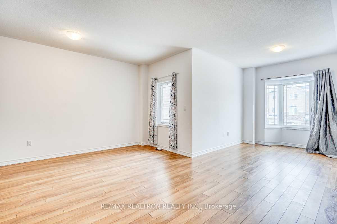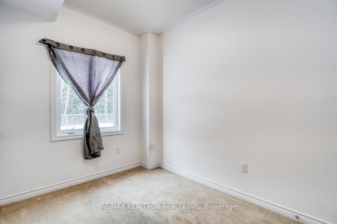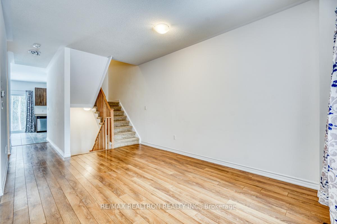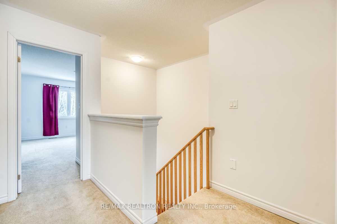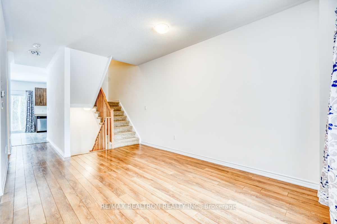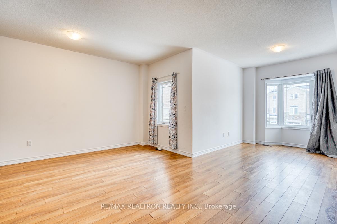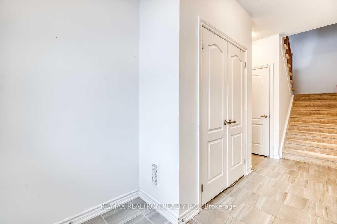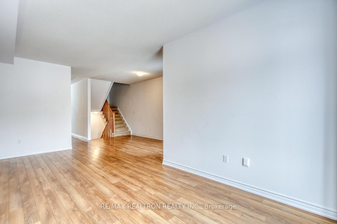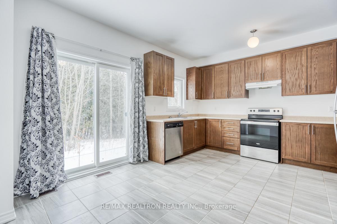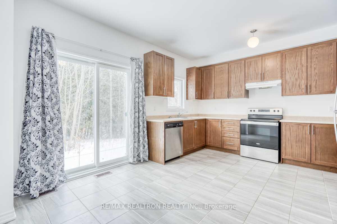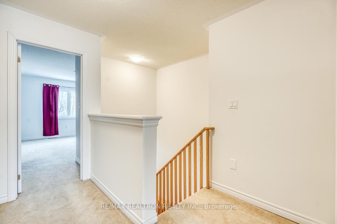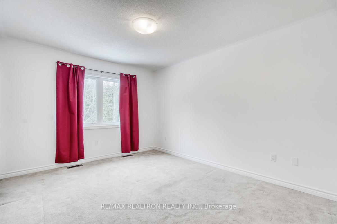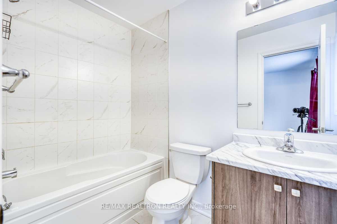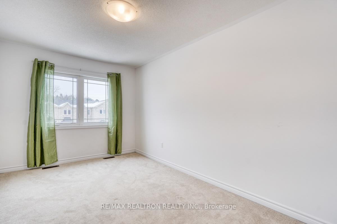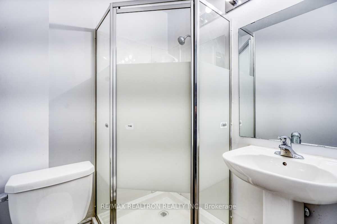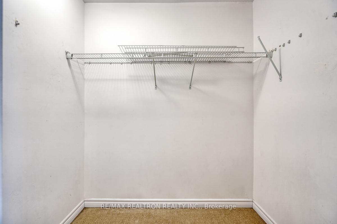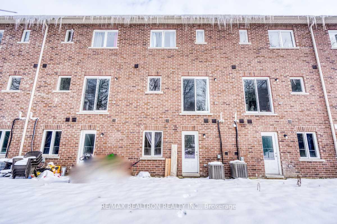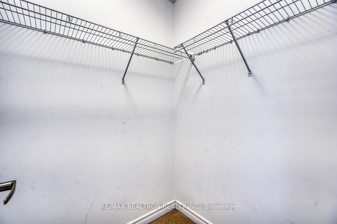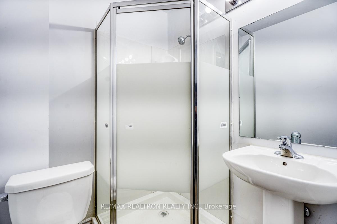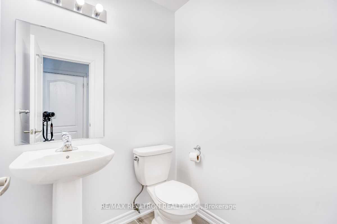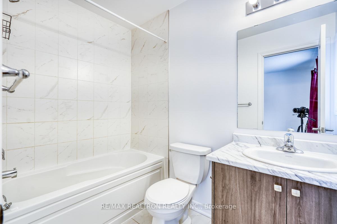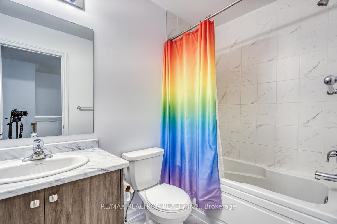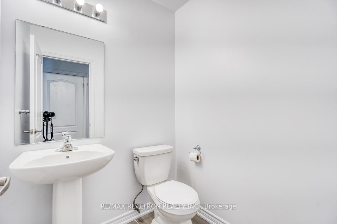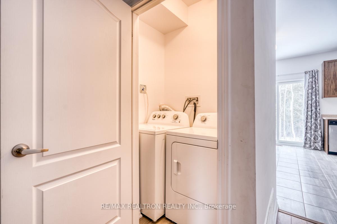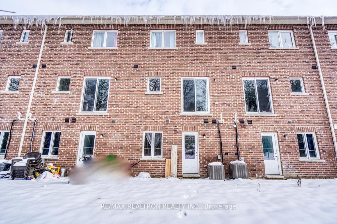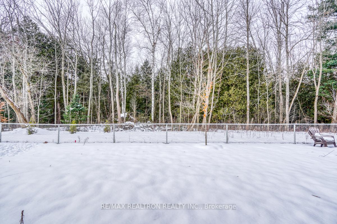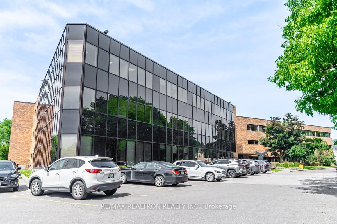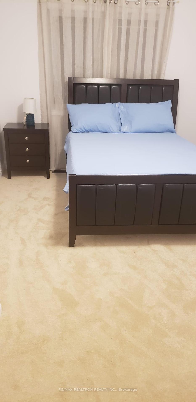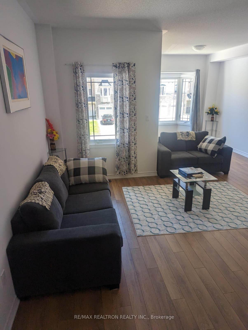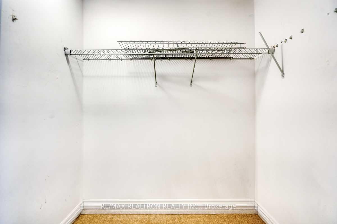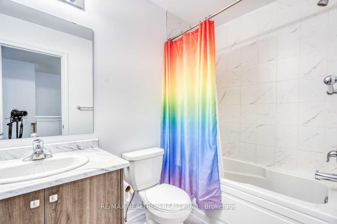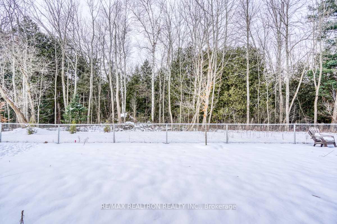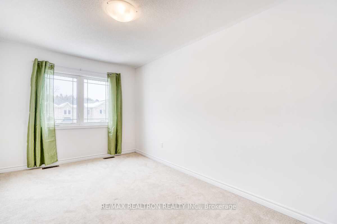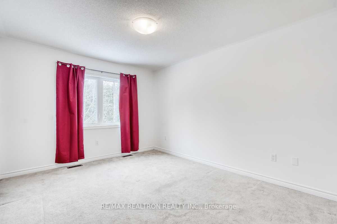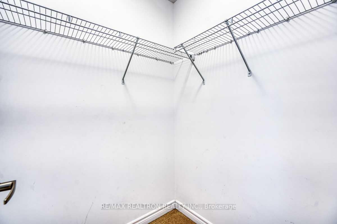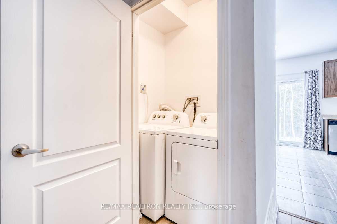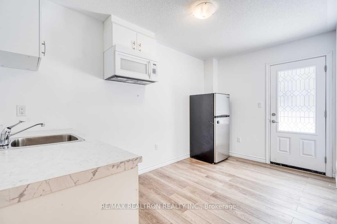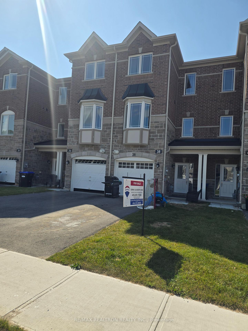$798,800
Available - For Sale
Listing ID: N11929539
38 Milson Cres , Essa, L0M 1B5, Ontario
| Welcome to Pinewood Trails Maple Model over 1900 SQ FT this 3+1 Bedroom Townhome built with all the comforts if luxury living & entertaining. Large Foyer leads to upper and lower levels. Entertaining size living/ dining rooms for family gatherings. Kitchen designed with ample storage and counter space. Primary Bedroom situated for Privacy Coupled with Beautiful View of the ravine |
| Mortgage: Treat as clear as per sellers |
| Price | $798,800 |
| Taxes: | $2446.80 |
| DOM | 58 |
| Occupancy: | Vacant |
| Address: | 38 Milson Cres , Essa, L0M 1B5, Ontario |
| Lot Size: | 17.06 x 102.76 (Feet) |
| Acreage: | < .50 |
| Directions/Cross Streets: | Centre Street/ Fifth Line |
| Rooms: | 8 |
| Bedrooms: | 3 |
| Bedrooms +: | 1 |
| Kitchens: | 1 |
| Family Room: | N |
| Basement: | Fin W/O |
| Level/Floor | Room | Length(ft) | Width(ft) | Descriptions | |
| Room 1 | Main | Br | 8.99 | 8 | Broadloom, Large Closet |
| Room 2 | Main | Rec | 12.1 | 10 | Laminate, 3 Pc Bath, O/Looks Backyard |
| Room 3 | 2nd | Living | 22.01 | 16.6 | Broadloom, Combined W/Dining, Open Concept |
| Room 4 | 2nd | Dining | 22.01 | 16.6 | Broadloom, Combined W/Living, Open Concept |
| Room 5 | 2nd | Kitchen | 12.99 | 16.01 | Ceramic Floor, Stainless Steel Appl |
| Room 6 | 3rd | Prim Bdrm | 16.99 | 11.71 | Broadloom, W/I Closet, 4 Pc Ensuite |
| Room 7 | 3rd | 2nd Br | 10.99 | 6 | Broadloom, Large Closet |
| Room 8 | 3rd | 3rd Br | 20.01 | 8.99 | Broadloom, W/I Closet, 4 Pc Ensuite |
| Washroom Type | No. of Pieces | Level |
| Washroom Type 1 | 3 | Main |
| Washroom Type 2 | 2 | 2nd |
| Washroom Type 3 | 4 | Upper |
| Approximatly Age: | 0-5 |
| Property Type: | Att/Row/Twnhouse |
| Style: | 3-Storey |
| Exterior: | Brick |
| Garage Type: | Attached |
| (Parking/)Drive: | Private |
| Drive Parking Spaces: | 2 |
| Pool: | None |
| Approximatly Age: | 0-5 |
| Fireplace/Stove: | N |
| Heat Source: | Gas |
| Heat Type: | Forced Air |
| Central Air Conditioning: | Central Air |
| Central Vac: | N |
| Laundry Level: | Upper |
| Elevator Lift: | N |
| Sewers: | Sewers |
| Water: | Municipal |
$
%
Years
This calculator is for demonstration purposes only. Always consult a professional
financial advisor before making personal financial decisions.
| Although the information displayed is believed to be accurate, no warranties or representations are made of any kind. |
| RE/MAX REALTRON REALTY INC. |
|
|

Sonia Chin
Broker
Dir:
416-891-7836
Bus:
416-222-2600
| Virtual Tour | Book Showing | Email a Friend |
Jump To:
At a Glance:
| Type: | Freehold - Att/Row/Twnhouse |
| Area: | Simcoe |
| Municipality: | Essa |
| Neighbourhood: | Angus |
| Style: | 3-Storey |
| Lot Size: | 17.06 x 102.76(Feet) |
| Approximate Age: | 0-5 |
| Tax: | $2,446.8 |
| Beds: | 3+1 |
| Baths: | 4 |
| Fireplace: | N |
| Pool: | None |
Locatin Map:
Payment Calculator:

