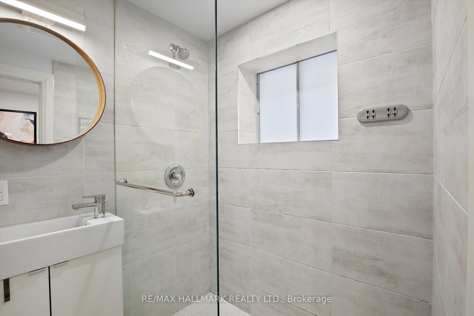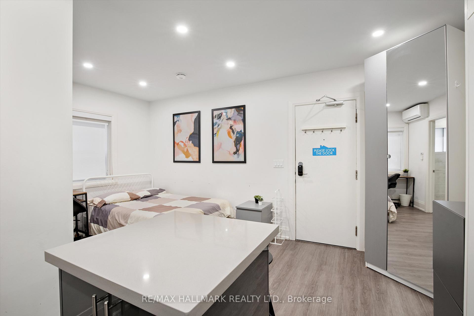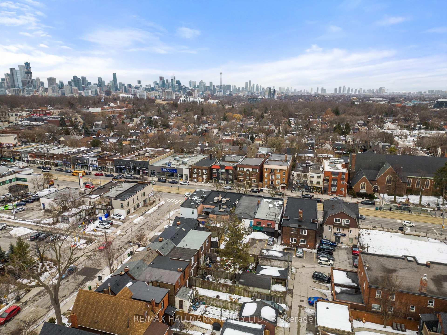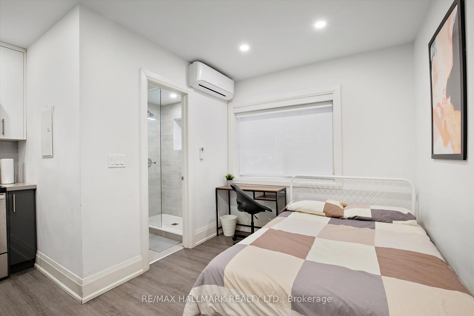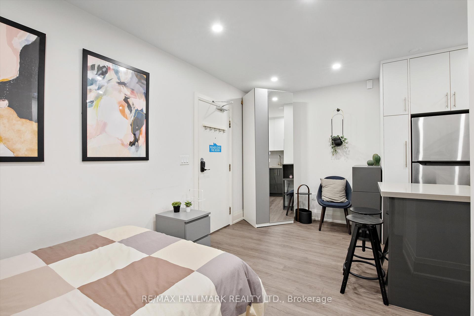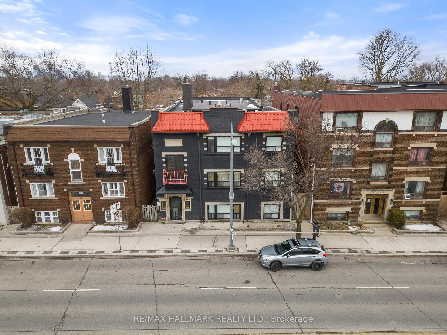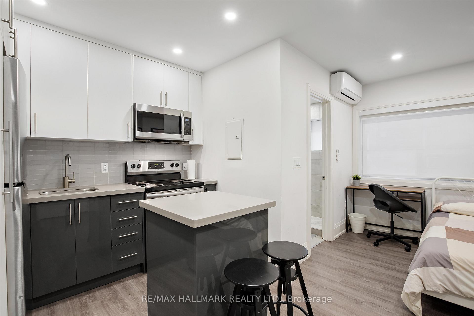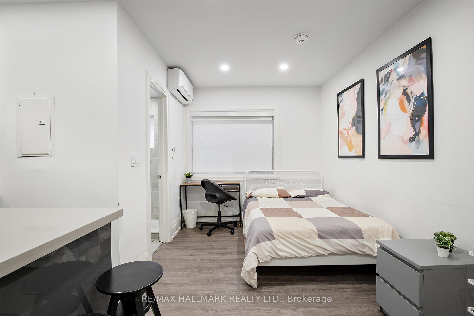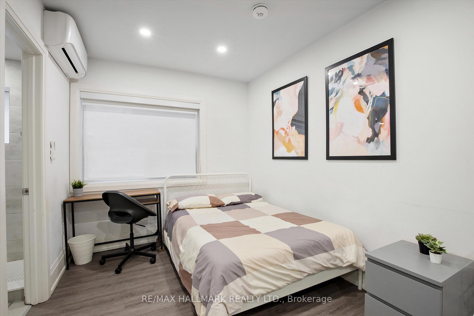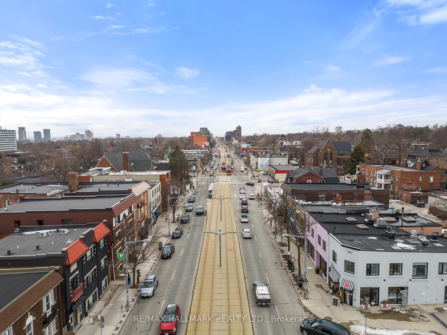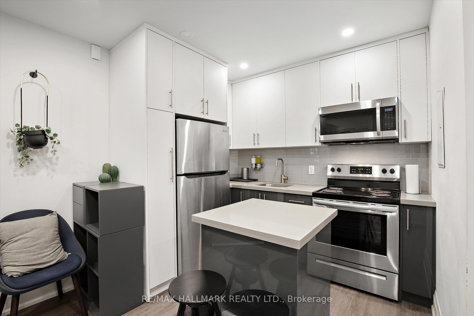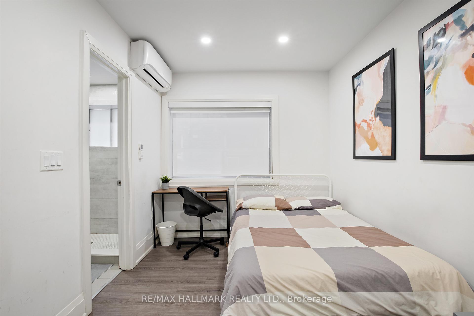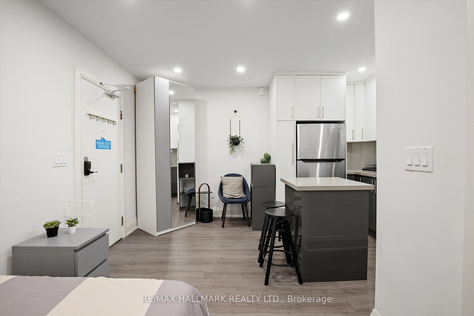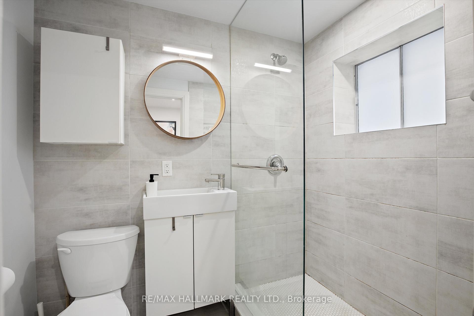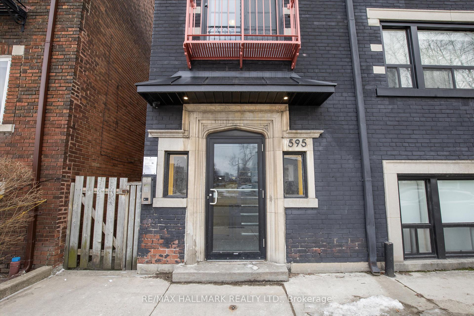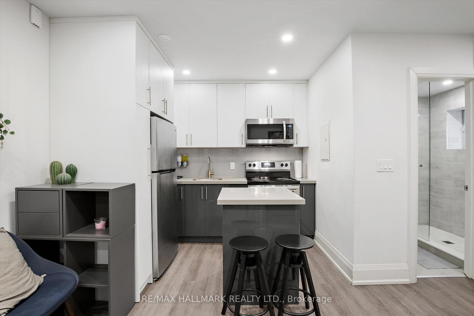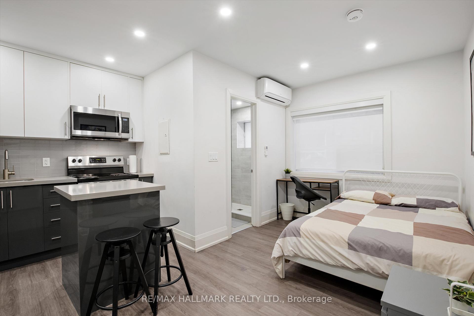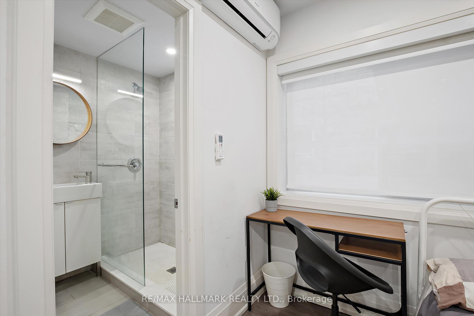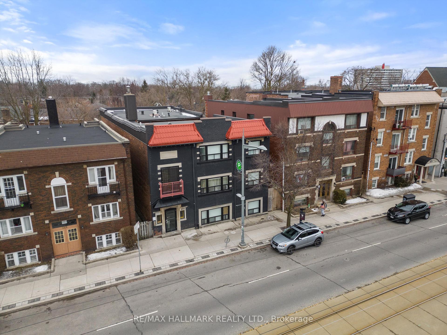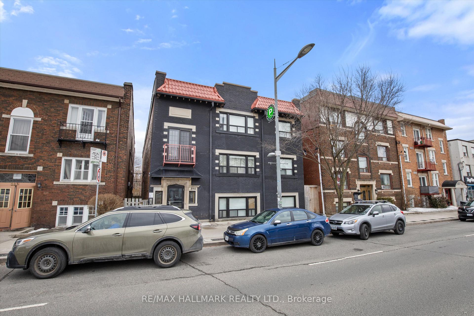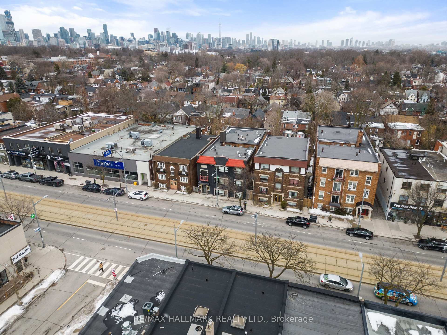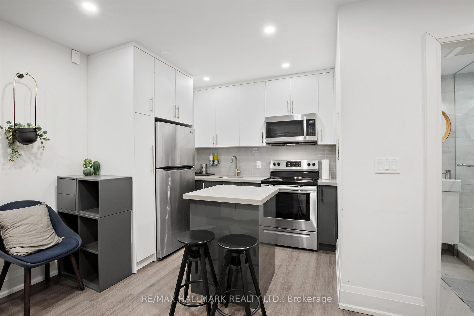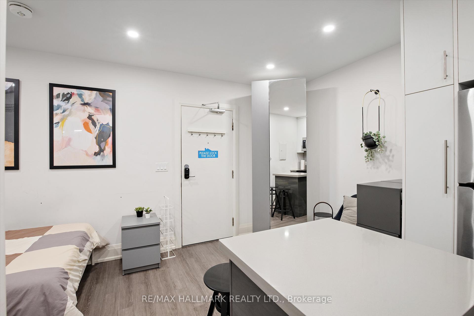$1,895
Available - For Rent
Listing ID: C12007739
595 St Clair Ave West , Unit 3, Toronto, M6C 1A3, Ontario
| Located in the heart of Midtown Toronto, this stylish bachelor apartment offers a perfect blend of modern comfort and unbeatable convenience. Situated in a beautifully upgraded low-rise building with a modern brick exterior, this fully renovated unit features modern appliances and contemporary finishes, making it an inviting space to call home. Step outside to experience the vibrant energy of St. Clair West, with trendy cafes, boutique shops, and the Wychwood Barns & Farmers Market just moments away. The streetcar stops at your doorstep, providing effortless transit access to downtown Toronto and beyond. Plus, with subway stations, bus stops, grocery stores, and essential amenities all nearby, everything you need is within easy reach. For those who enjoy an active lifestyle, this walkable neighborhood features scenic streets, bike lanes, and nearby parks for outdoor enjoyment. Heat and water are included in the rent, with hydro as the only extra cost. A coin laundromat is conveniently located just a two-minute walk away, with additional options in the surrounding area. Street parking is available through the City. This is a rare opportunity to secure a modern, well-located apartment in one of Torontos most sought-after communities! |
| Price | $1,895 |
| Address: | 595 St Clair Ave West , Unit 3, Toronto, M6C 1A3, Ontario |
| Province/State: | Ontario |
| Condo Corporation No | TSCC |
| Level | 0 |
| Unit No | 00 |
| Directions/Cross Streets: | St. Clair Ave W. & Bathurst St. |
| Rooms: | 3 |
| Bedrooms: | 0 |
| Bedrooms +: | |
| Kitchens: | 1 |
| Family Room: | N |
| Basement: | None |
| Furnished: | N |
| Washroom Type | No. of Pieces | Level |
| Washroom Type 1 | 3 | Flat |
| Property Type: | Condo Apt |
| Style: | Apartment |
| Exterior: | Brick |
| Garage Type: | None |
| Garage(/Parking)Space: | 0.00 |
| Drive Parking Spaces: | 0 |
| Park #1 | |
| Parking Type: | None |
| Exposure: | Nw |
| Balcony: | None |
| Locker: | None |
| Pet Permited: | Restrict |
| Approximatly Square Footage: | 0-499 |
| Water Included: | Y |
| Common Elements Included: | Y |
| Heat Included: | Y |
| Fireplace/Stove: | N |
| Heat Source: | Gas |
| Heat Type: | Radiant |
| Central Air Conditioning: | Wall Unit |
| Central Vac: | N |
| Although the information displayed is believed to be accurate, no warranties or representations are made of any kind. |
| RE/MAX HALLMARK REALTY LTD. |
|
|

Sonia Chin
Broker
Dir:
416-891-7836
Bus:
416-222-2600
| Virtual Tour | Book Showing | Email a Friend |
Jump To:
At a Glance:
| Type: | Condo - Condo Apt |
| Area: | Toronto |
| Municipality: | Toronto |
| Neighbourhood: | Wychwood |
| Style: | Apartment |
| Baths: | 1 |
| Fireplace: | N |
Locatin Map:

