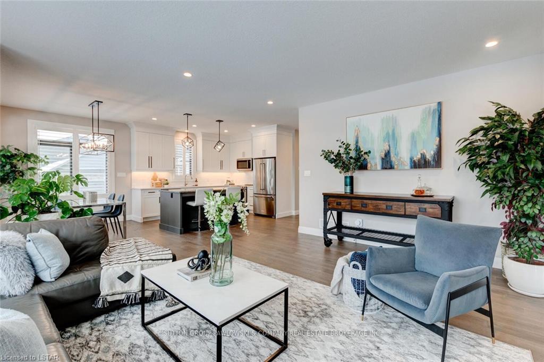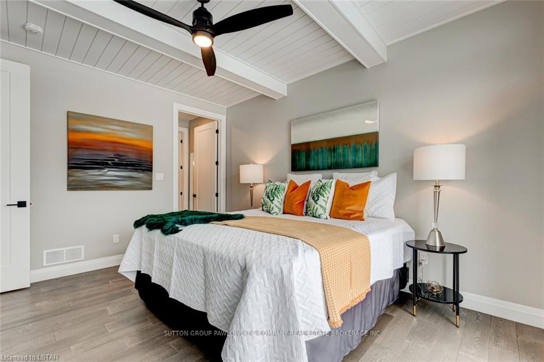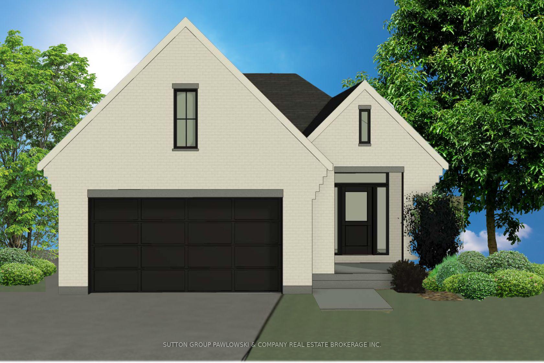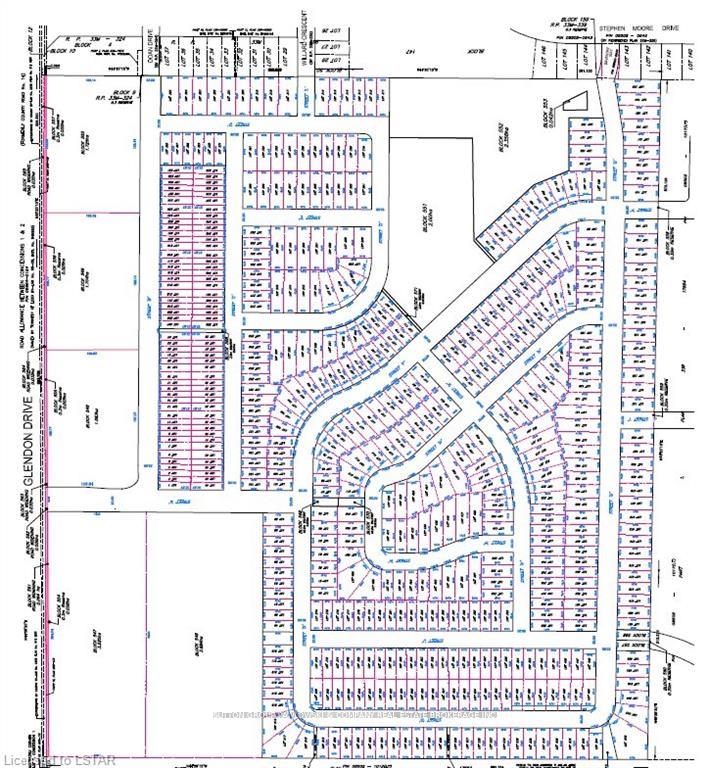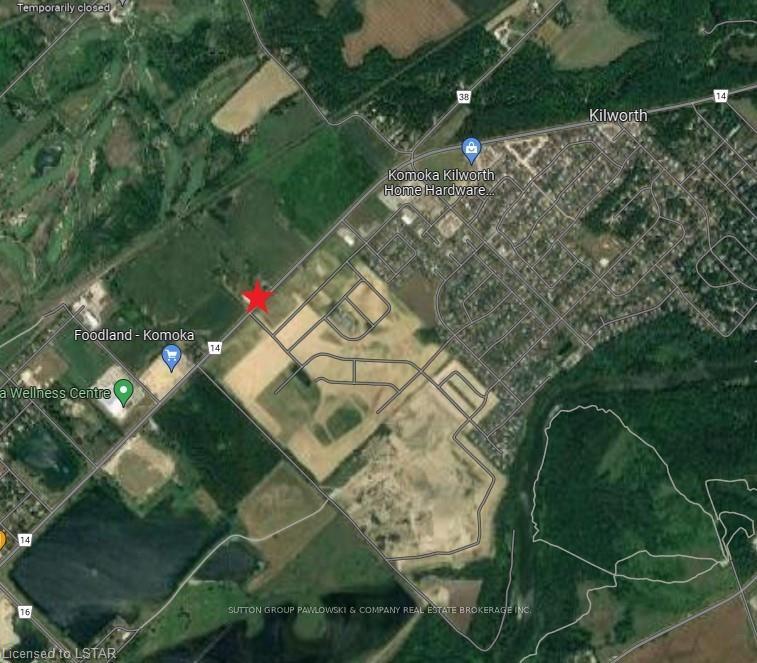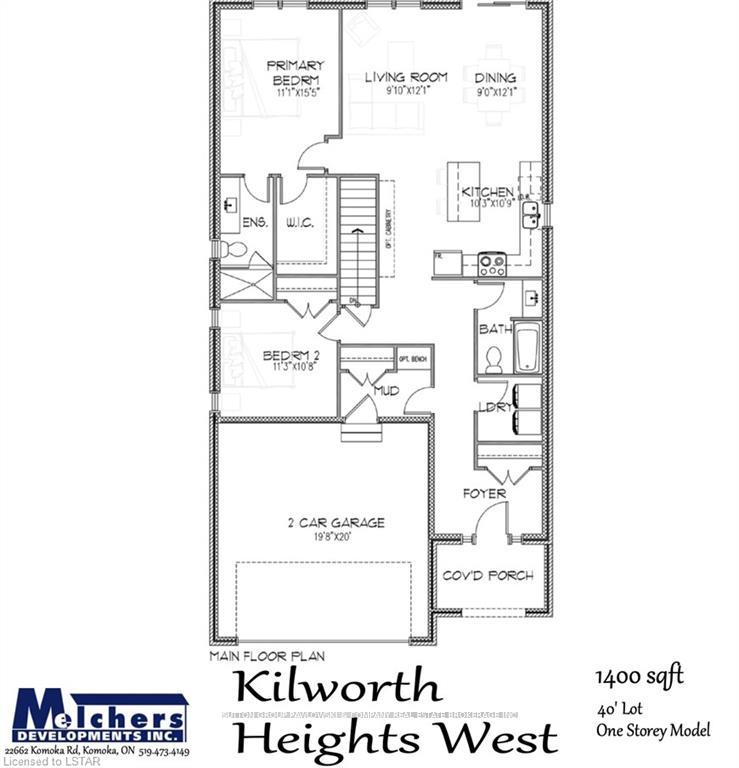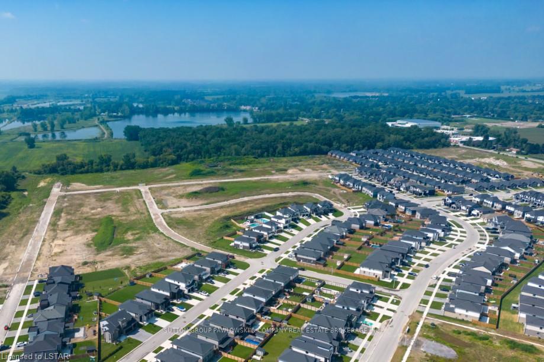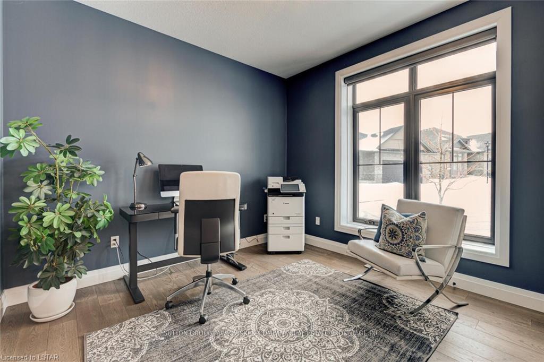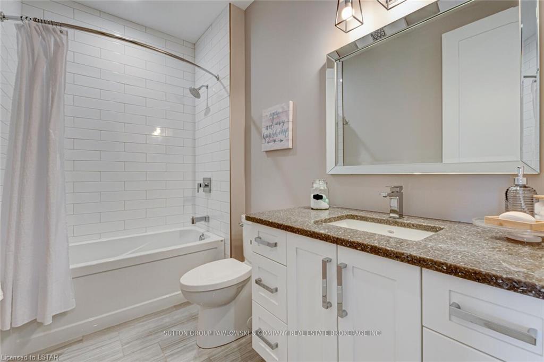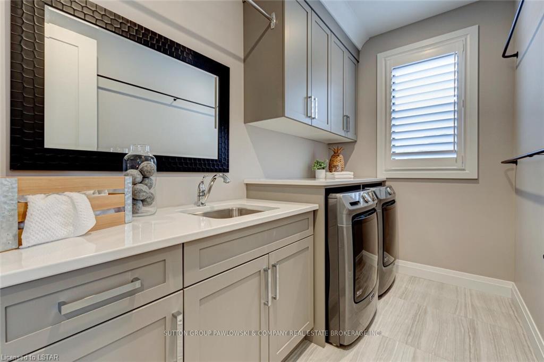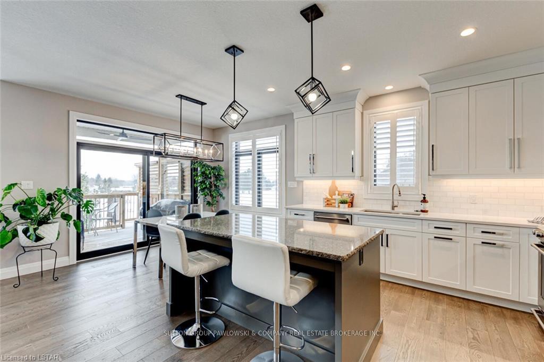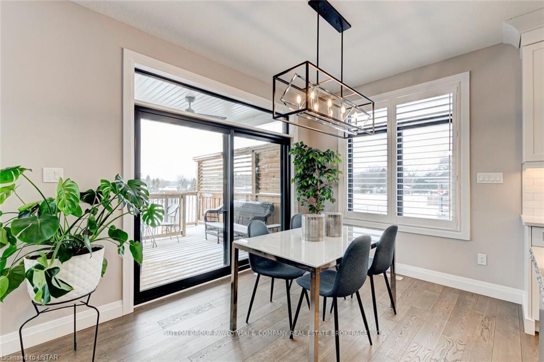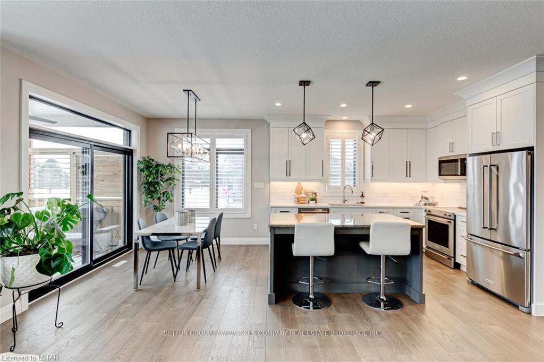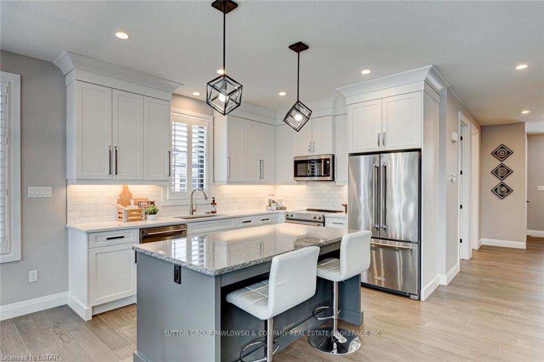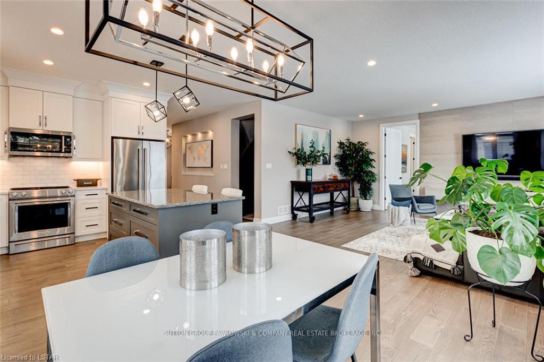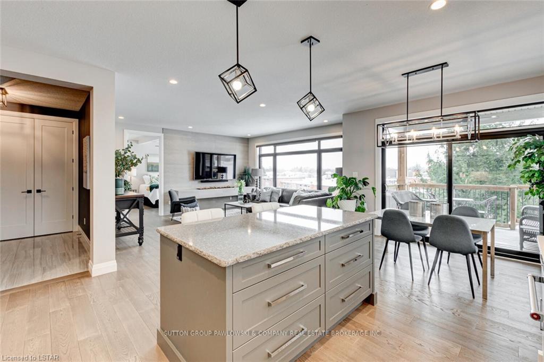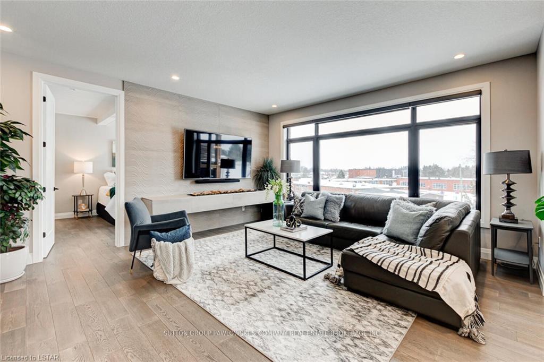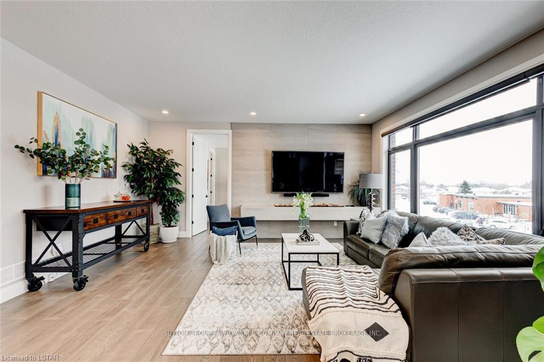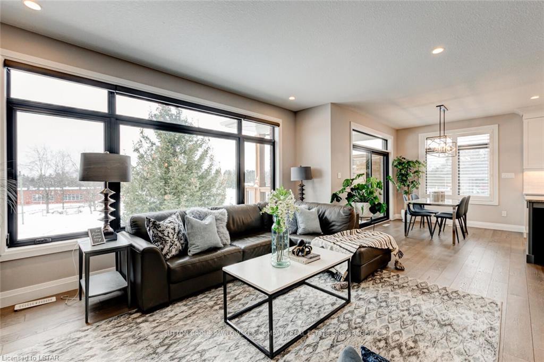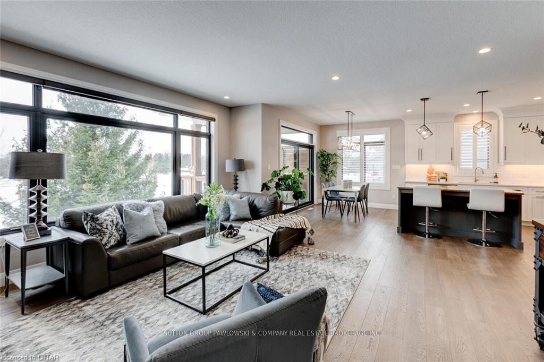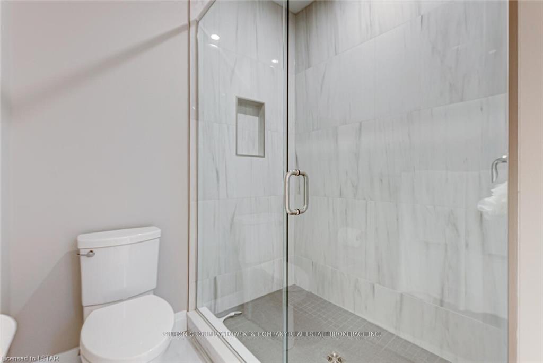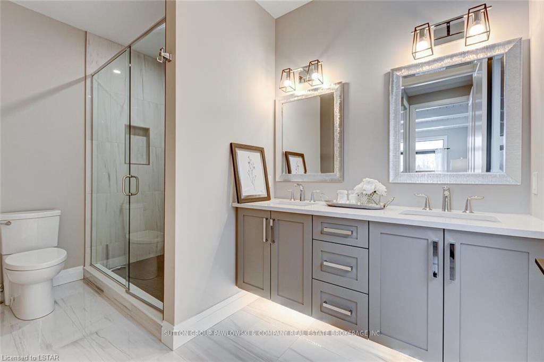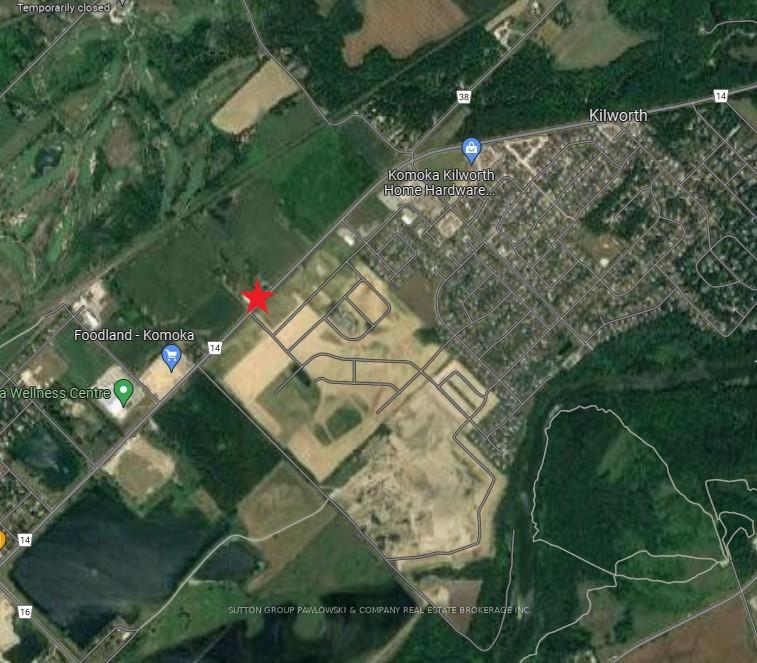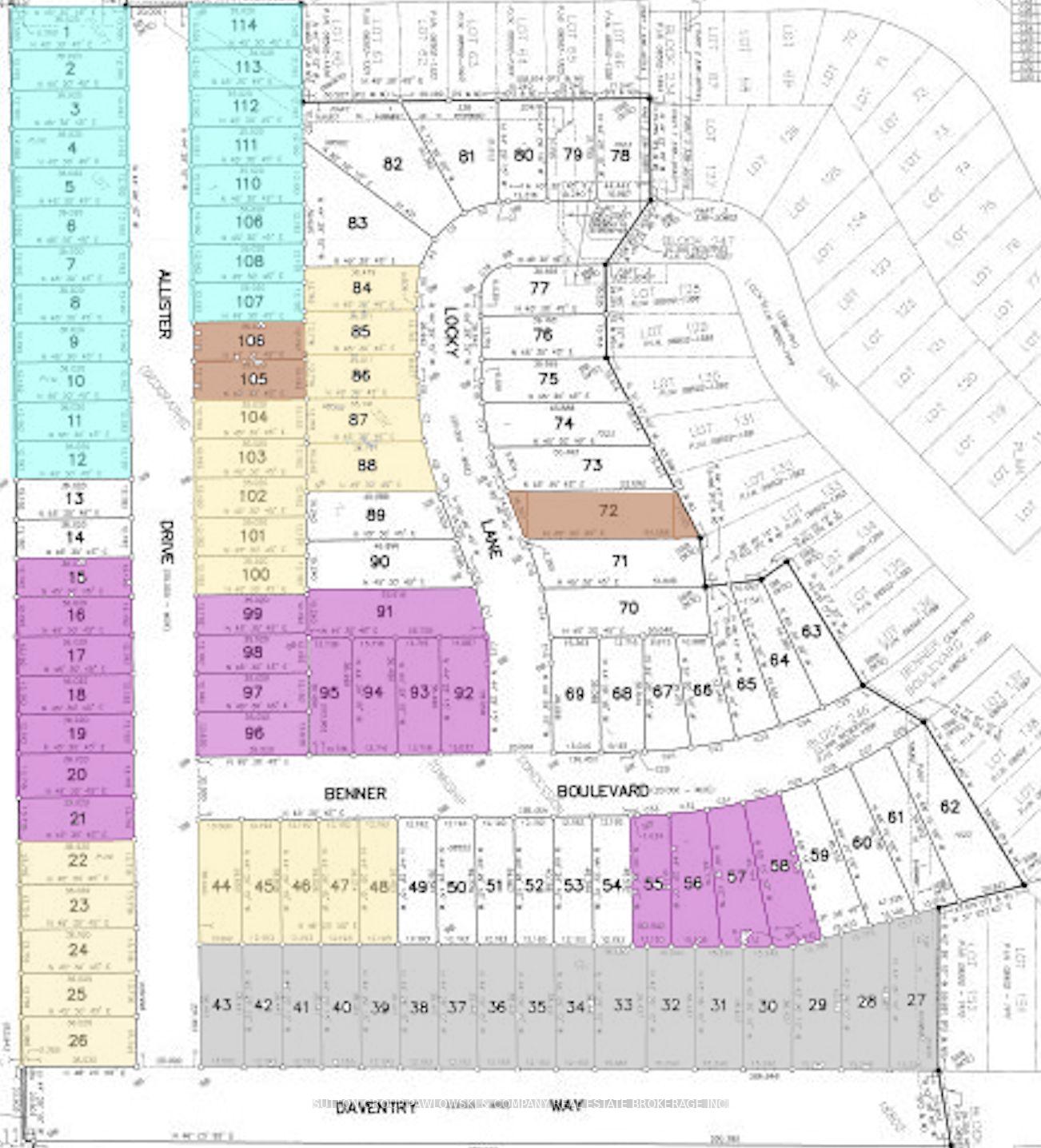$899,900
Available - For Sale
Listing ID: X11941867
60 ALLISTER Driv , Middlesex Centre, N0L 1R0, Middlesex
| Welcome to Kilworth Heights West; Love Where You Live!! Situated in the Heart of Middlesex Centre and a short commute from West London's Riverbend. Quick access to Hwy#402, North & South London with tons of Amenities, Recreation Facilities, Provincial Parks and Great Schools. Award Winning Melchers Developments now offering phase III Homesites. TO BE BUILT One Floor and Two storey designs; our plans or yours, built to suit and personalized for your lifestyle. 40 & 45 homesites to choose from in this growing community!! High Quality Finishes and Attention to Detail; tons of Standard Upgrades high ceilings, hardwood flooring, pot lighting, custom millwork and cabinetry, oversized windows and doors & MORE. Architectural in house design & decor services included with every New Home. Full Tarion warranty included. Visit our Model Homes @ 48 Benner Boulevard in Kilworth and 114 Timberwalk Trail in Ilderton. Reserve Your Lot Today!! NOTE: Photos shown of similar model home for reference purposes only & may show upgrades not included in price. |
| Price | $899,900 |
| Taxes: | $0.00 |
| Occupancy: | Vacant |
| Address: | 60 ALLISTER Driv , Middlesex Centre, N0L 1R0, Middlesex |
| Directions/Cross Streets: | DAVENTRY WAY |
| Rooms: | 9 |
| Rooms +: | 0 |
| Bedrooms: | 2 |
| Bedrooms +: | 0 |
| Family Room: | T |
| Basement: | Full, Unfinished |
| Level/Floor | Room | Length(ft) | Width(ft) | Descriptions | |
| Room 1 | Main | Foyer | 10 | 6.99 | Hardwood Floor |
| Room 2 | Main | Mud Room | 10.89 | 10.3 | |
| Room 3 | Main | Living Ro | 12.07 | 9.09 | Hardwood Floor, Open Concept, Sliding Doors |
| Room 4 | Main | Primary B | 15.48 | 11.09 | 3 Pc Ensuite, Walk-In Closet(s) |
| Room 5 | Main | Great Roo | 15.48 | 11.09 | Hardwood Floor, Open Concept, Gas Fireplace |
| Room 6 | Main | Bedroom 2 | 10.79 | 11.28 | 3 Pc Ensuite, Walk-In Closet(s) |
| Room 7 | Main | Bedroom 3 | 11.38 | 13.09 | |
| Room 8 | Main | Laundry | 8 | 8 |
| Washroom Type | No. of Pieces | Level |
| Washroom Type 1 | 4 | Main |
| Washroom Type 2 | 3 | Main |
| Washroom Type 3 | 0 | |
| Washroom Type 4 | 0 | |
| Washroom Type 5 | 0 |
| Total Area: | 0.00 |
| Approximatly Age: | New |
| Property Type: | Detached |
| Style: | Bungalow |
| Exterior: | Stone, Brick |
| Garage Type: | Attached |
| (Parking/)Drive: | Private Do |
| Drive Parking Spaces: | 2 |
| Park #1 | |
| Parking Type: | Private Do |
| Park #2 | |
| Parking Type: | Private Do |
| Pool: | None |
| Approximatly Age: | New |
| Approximatly Square Footage: | 1100-1500 |
| Property Features: | Library, Place Of Worship |
| CAC Included: | N |
| Water Included: | N |
| Cabel TV Included: | N |
| Common Elements Included: | N |
| Heat Included: | N |
| Parking Included: | N |
| Condo Tax Included: | N |
| Building Insurance Included: | N |
| Fireplace/Stove: | N |
| Heat Type: | Forced Air |
| Central Air Conditioning: | Central Air |
| Central Vac: | N |
| Laundry Level: | Syste |
| Ensuite Laundry: | F |
| Elevator Lift: | False |
| Sewers: | Sewer |
| Utilities-Hydro: | Y |
$
%
Years
This calculator is for demonstration purposes only. Always consult a professional
financial advisor before making personal financial decisions.
| Although the information displayed is believed to be accurate, no warranties or representations are made of any kind. |
| SUTTON GROUP PAWLOWSKI & COMPANY REAL ESTATE BROKERAGE INC. |
|
|

Sonia Chin
Broker
Dir:
416-891-7836
Bus:
416-222-2600
| Book Showing | Email a Friend |
Jump To:
At a Glance:
| Type: | Freehold - Detached |
| Area: | Middlesex |
| Municipality: | Middlesex Centre |
| Neighbourhood: | Kilworth |
| Style: | Bungalow |
| Approximate Age: | New |
| Beds: | 2 |
| Baths: | 2 |
| Fireplace: | N |
| Pool: | None |
Locatin Map:
Payment Calculator:

