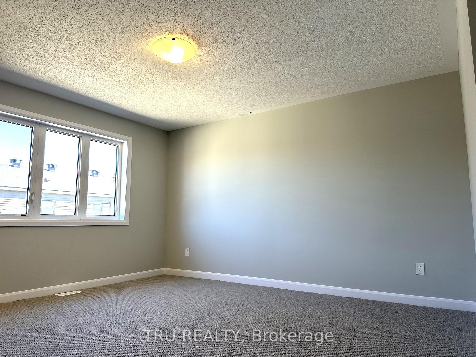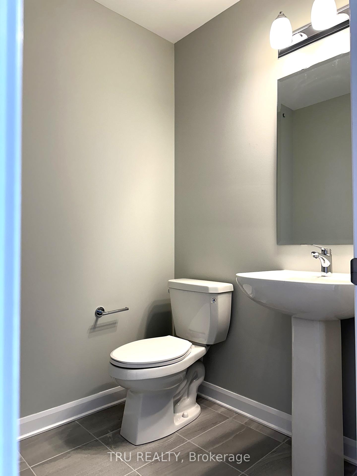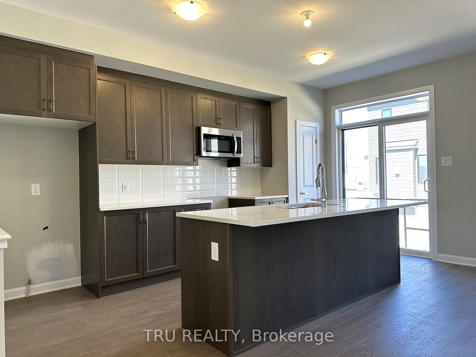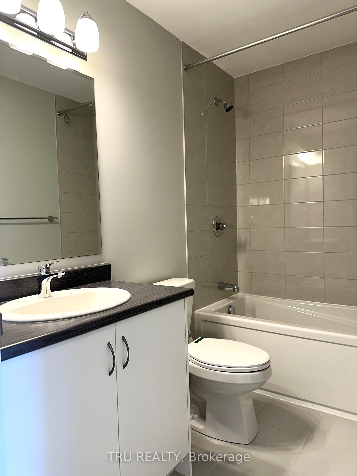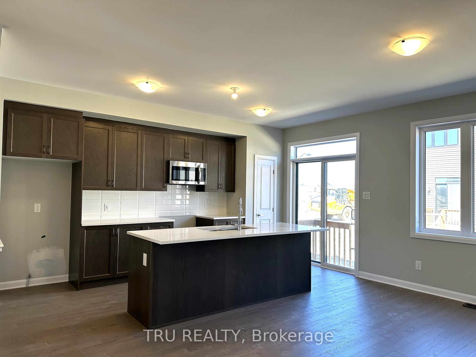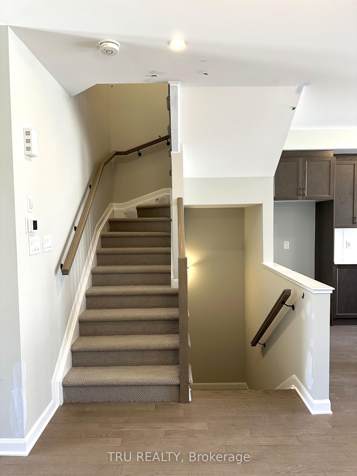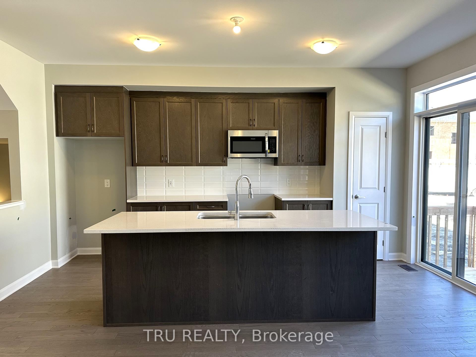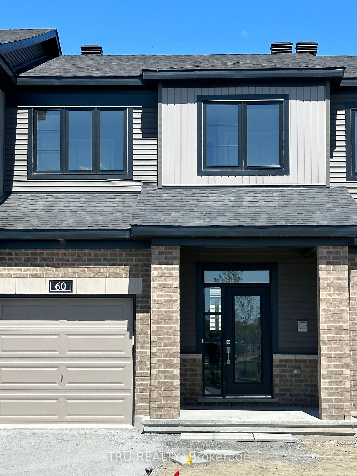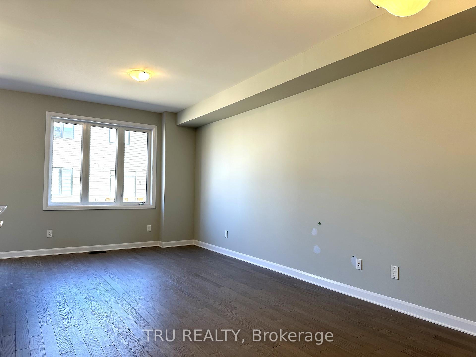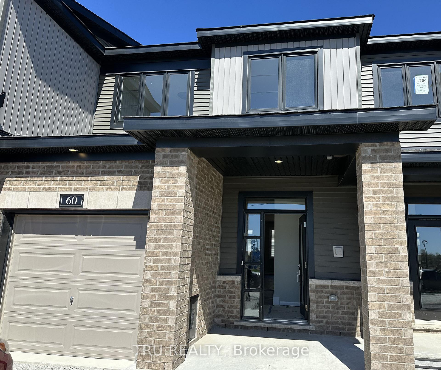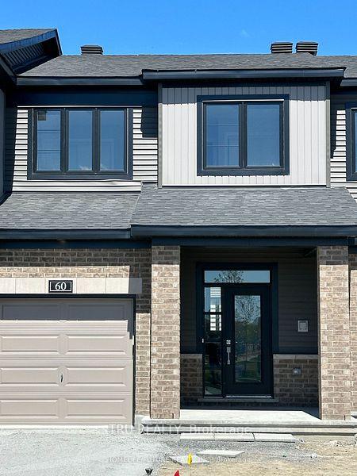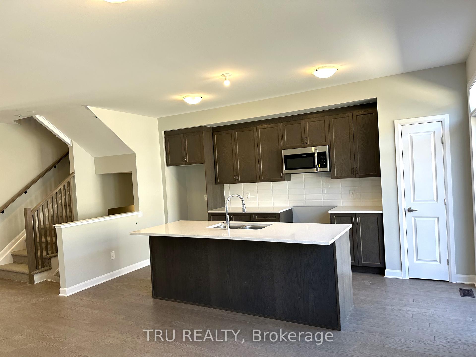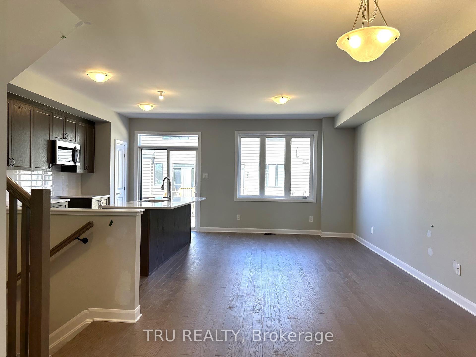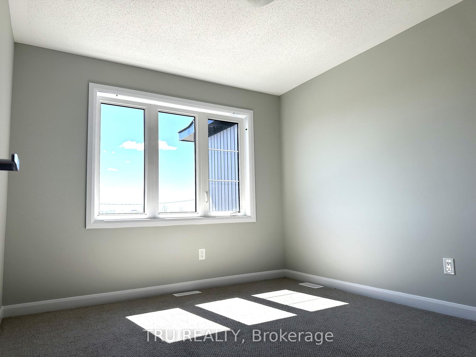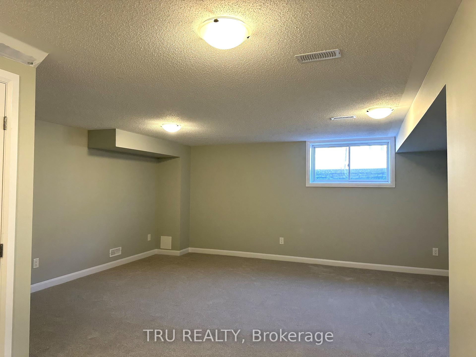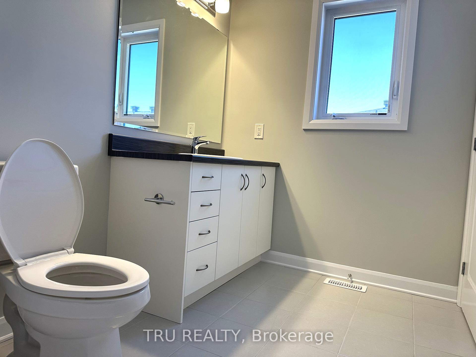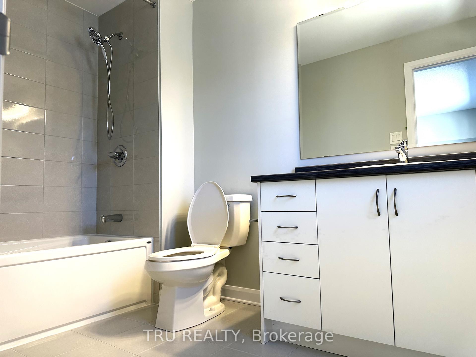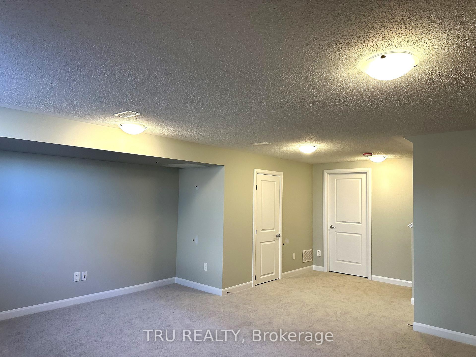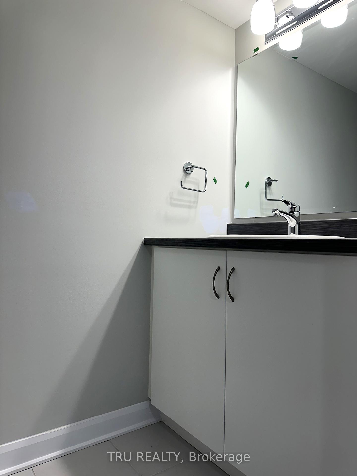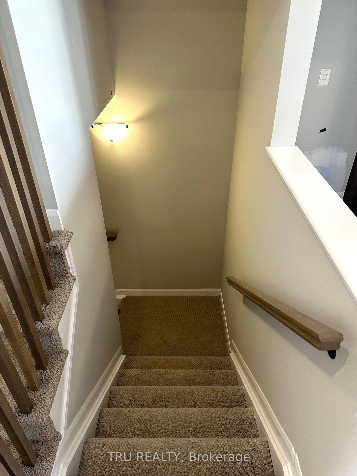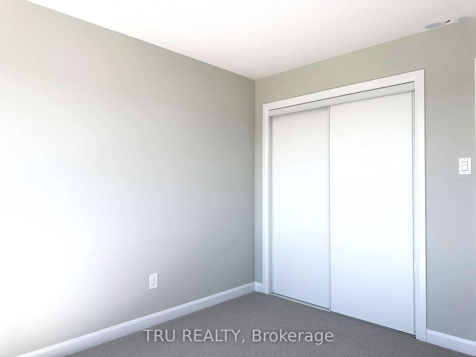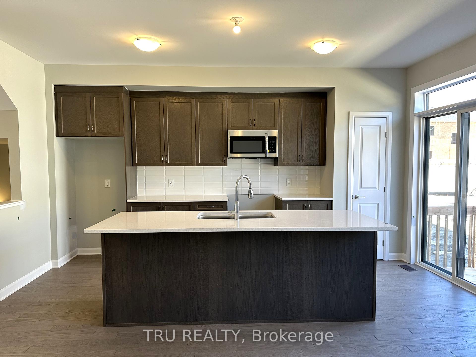$2,700
Available - For Rent
Listing ID: X12087878
60 Osler Stre , Kanata, K2W 0M1, Ottawa
| Welcome to 60 Osler St. An exceptional 3-bedroom, 4-washroom townhouse available for lease! This stunning home offers over 2,300 sq. ft. of total living space, featuring soaring 9-ft ceilings and a sleek, modern kitchen with quartz countertops, a stylish backsplash, and premium built-in stainless steel appliances. The open-concept design seamlessly connects the kitchen to the inviting living and dining areas, perfect for both relaxation and entertaining.The primary bedroom boasts a luxurious 4-piece ensuite and generous closet space, ensuring comfort and convenience. Downstairs, the finished basement offers a sprawling recreation/family room, complete with a powder room, ideal for additional living or entertainment space. This home is situated on a premium lot with stunning park views, offering a serene and picturesque setting. It is also equipped with a high-efficiency HVAC system and a tankless water heater, ensuring energy savings and enhanced comfort year-round. Nestled in a prime location, this home provides easy access to Shoppers Drug Mart, grocery stores, banks, restaurants, parks, and a variety of other amenities. A fantastic opportunity to lease a modern, spacious home in a vibrant neighbourhood! |
| Price | $2,700 |
| Taxes: | $0.00 |
| Occupancy: | Tenant |
| Address: | 60 Osler Stre , Kanata, K2W 0M1, Ottawa |
| Directions/Cross Streets: | Osler St and Galarneau Way |
| Rooms: | 7 |
| Bedrooms: | 3 |
| Bedrooms +: | 0 |
| Family Room: | F |
| Basement: | Finished |
| Furnished: | Unfu |
| Level/Floor | Room | Length(ft) | Width(ft) | Descriptions | |
| Room 1 | Upper | Primary B | 13.12 | 12.1 | 4 Pc Ensuite, B/I Closet |
| Room 2 | Upper | Bedroom | 11.09 | 10 | Closet, Large Window |
| Room 3 | Upper | Bedroom 2 | 10.1 | 9.09 | Closet, Large Window |
| Room 4 | Upper | Laundry | 6.56 | 6.56 | |
| Room 5 | Main | Foyer | 6.99 | 6 | Tile Floor, Closet |
| Room 6 | Main | Living Ro | 14.01 | 10.4 | Combined w/Dining, Hardwood Floor |
| Room 7 | Main | Dining Ro | 10.4 | 10 | Combined w/Living, Hardwood Floor |
| Room 8 | Main | Kitchen | 16.3 | 8.79 | Quartz Counter, Breakfast Bar, Pantry |
| Room 9 | Basement | Recreatio | 19.48 | 15.38 | Finished |
| Washroom Type | No. of Pieces | Level |
| Washroom Type 1 | 4 | Upper |
| Washroom Type 2 | 3 | Upper |
| Washroom Type 3 | 2 | Main |
| Washroom Type 4 | 2 | Basement |
| Washroom Type 5 | 0 | |
| Washroom Type 6 | 4 | Upper |
| Washroom Type 7 | 3 | Upper |
| Washroom Type 8 | 2 | Main |
| Washroom Type 9 | 2 | Basement |
| Washroom Type 10 | 0 |
| Total Area: | 0.00 |
| Approximatly Age: | 0-5 |
| Property Type: | Att/Row/Townhouse |
| Style: | 2-Storey |
| Exterior: | Brick Veneer, Vinyl Siding |
| Garage Type: | Attached |
| Drive Parking Spaces: | 1 |
| Pool: | None |
| Laundry Access: | Ensuite |
| Approximatly Age: | 0-5 |
| CAC Included: | N |
| Water Included: | N |
| Cabel TV Included: | N |
| Common Elements Included: | N |
| Heat Included: | N |
| Parking Included: | N |
| Condo Tax Included: | N |
| Building Insurance Included: | N |
| Fireplace/Stove: | N |
| Heat Type: | Forced Air |
| Central Air Conditioning: | Central Air |
| Central Vac: | N |
| Laundry Level: | Syste |
| Ensuite Laundry: | F |
| Sewers: | Sewer |
| Although the information displayed is believed to be accurate, no warranties or representations are made of any kind. |
| TRU REALTY |
|
|

Sonia Chin
Broker
Dir:
416-891-7836
Bus:
416-222-2600
| Book Showing | Email a Friend |
Jump To:
At a Glance:
| Type: | Freehold - Att/Row/Townhouse |
| Area: | Ottawa |
| Municipality: | Kanata |
| Neighbourhood: | 9008 - Kanata - Morgan's Grant/South March |
| Style: | 2-Storey |
| Approximate Age: | 0-5 |
| Beds: | 3 |
| Baths: | 4 |
| Fireplace: | N |
| Pool: | None |
Locatin Map:

