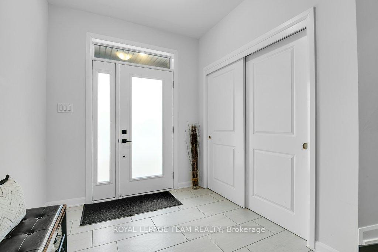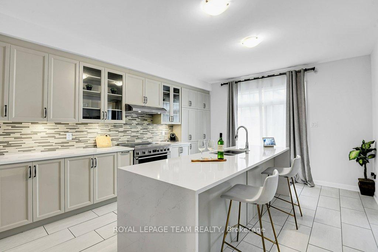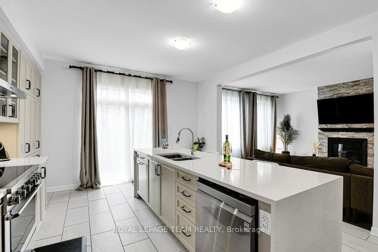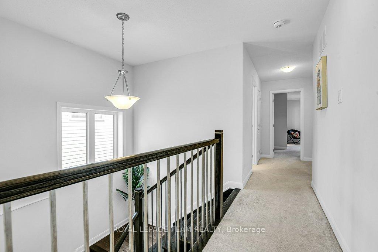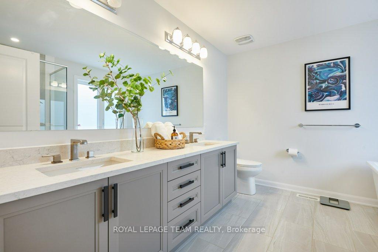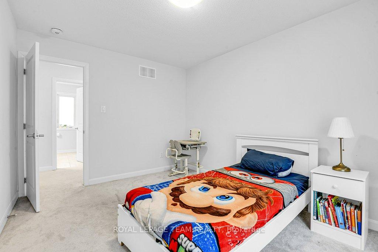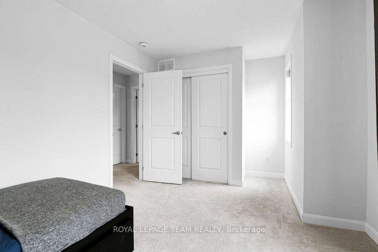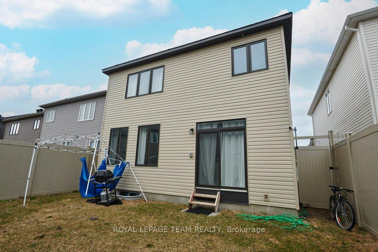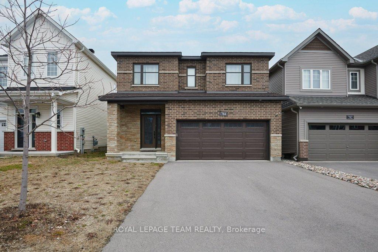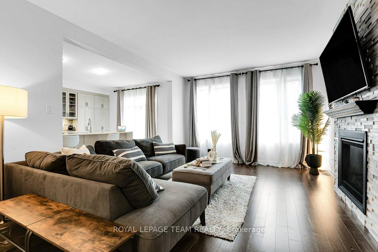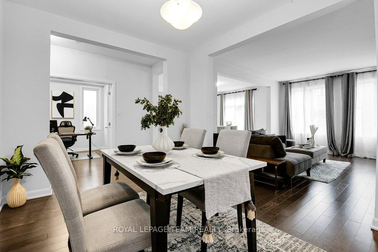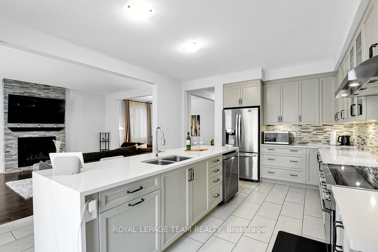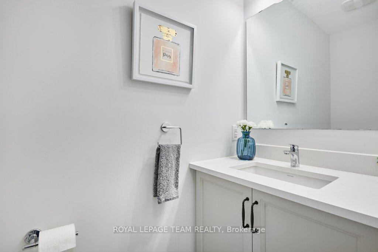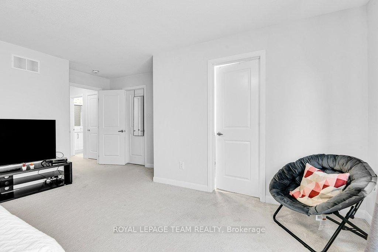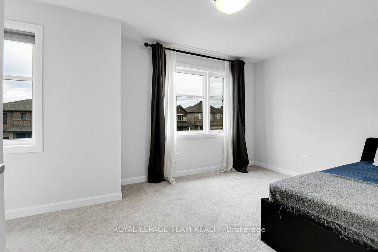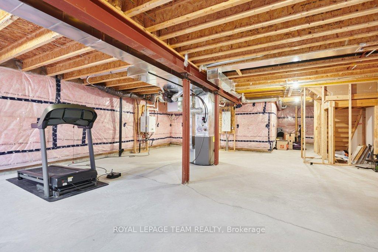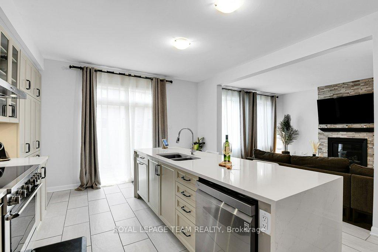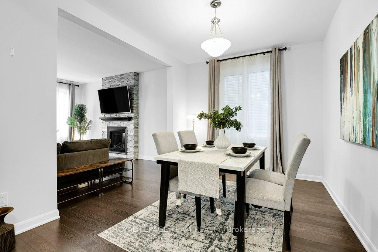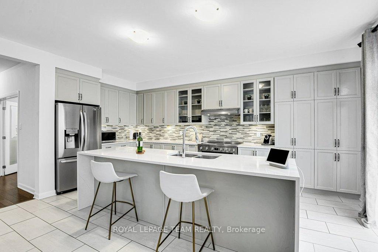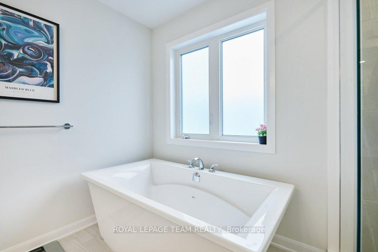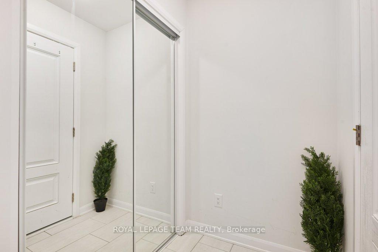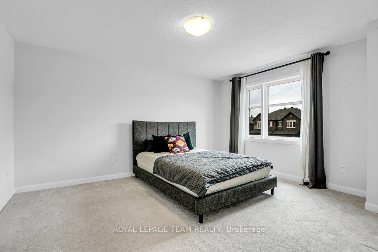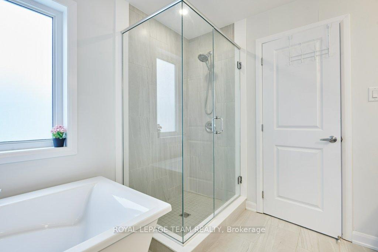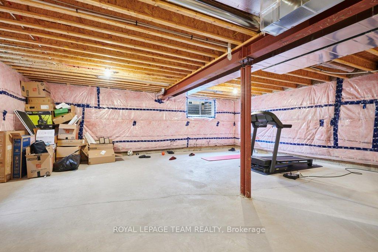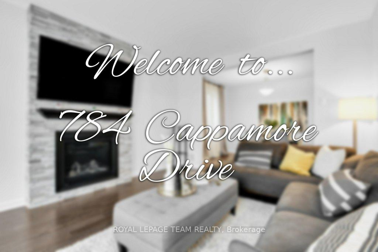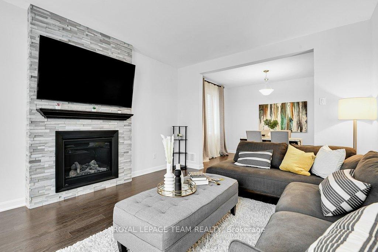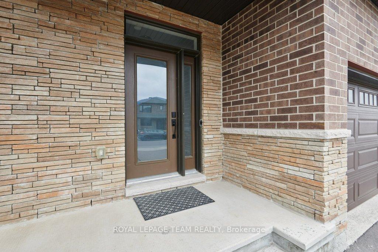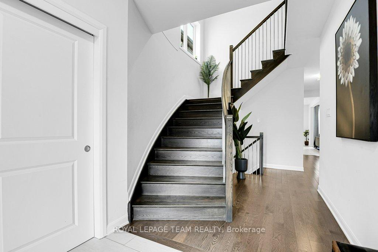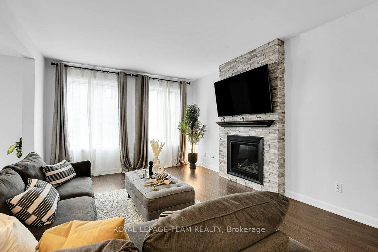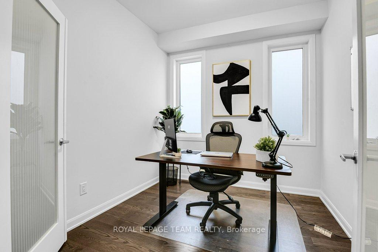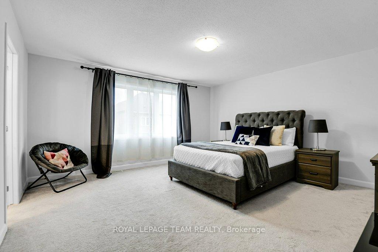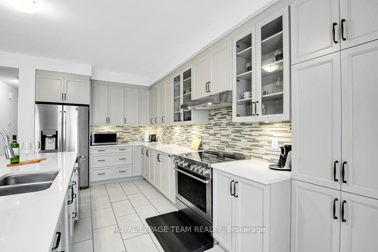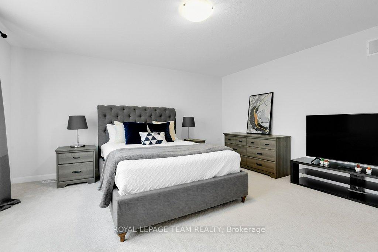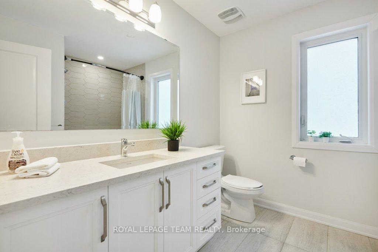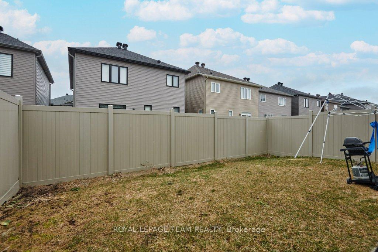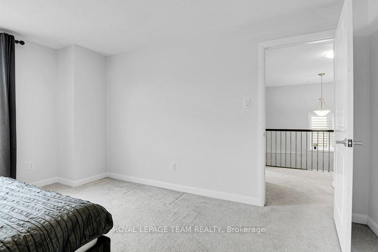$990,999
Available - For Sale
Listing ID: X12091631
784 Cappamore Driv South , Barrhaven, K2J 6V6, Ottawa
| Welcome to this masterpiece of architectural brilliance nestled in one of the most prestigious neighborhoods of Half Moon Bay. This property features 4 bedrooms, 3 bathrooms, an office space/Den. The house is filled with natural light, meticulously designed grand entrance that greets you with a 9 ft ceiling, and refined beautiful tiles. The chefs kitchen is a culinary dream, with a top-of-the-line induction gas stove and other appliances, an oversized island that is perfect for both intimate and large-scale entertainment, a large living area with a fireplace and the dinning area for family gatherings. Heading upstairs to the primary suite, a sanctuary of comfort featuring a spa-like bath with a soaking tub and a stand-up shower boutique-style walk-in closets. The additional 3 bedrooms have a 3piece bathroom. Outdoors, indulge in resort-style living, lush landscaping, and its fenced around for your privacy. This property is a must see as its has over $50k upgrades from the builder. |
| Price | $990,999 |
| Taxes: | $5787.00 |
| Assessment Year: | 2024 |
| Occupancy: | Owner |
| Address: | 784 Cappamore Driv South , Barrhaven, K2J 6V6, Ottawa |
| Directions/Cross Streets: | Green Bank |
| Rooms: | 4 |
| Bedrooms: | 4 |
| Bedrooms +: | 0 |
| Family Room: | T |
| Basement: | Unfinished |
| Level/Floor | Room | Length(ft) | Width(ft) | Descriptions | |
| Room 1 | Second | Primary B | 18.24 | 17.42 | 5 Pc Ensuite |
| Room 2 | Second | 12.76 | 14.46 | ||
| Room 3 | Second | 15.25 | 10 | ||
| Room 4 | Ground | Dining Ro | 9.77 | 12.6 | |
| Room 5 | Ground | Den | 9.77 | 12.6 | |
| Room 6 | Ground | Kitchen | 18.47 | 13.32 |
| Washroom Type | No. of Pieces | Level |
| Washroom Type 1 | 5 | Second |
| Washroom Type 2 | 0 | |
| Washroom Type 3 | 0 | |
| Washroom Type 4 | 0 | |
| Washroom Type 5 | 0 |
| Total Area: | 0.00 |
| Property Type: | Detached |
| Style: | 2-Storey |
| Exterior: | Brick |
| Garage Type: | Attached |
| Drive Parking Spaces: | 2 |
| Pool: | None |
| Approximatly Square Footage: | 2000-2500 |
| CAC Included: | N |
| Water Included: | N |
| Cabel TV Included: | N |
| Common Elements Included: | N |
| Heat Included: | N |
| Parking Included: | N |
| Condo Tax Included: | N |
| Building Insurance Included: | N |
| Fireplace/Stove: | Y |
| Heat Type: | Forced Air |
| Central Air Conditioning: | Central Air |
| Central Vac: | N |
| Laundry Level: | Syste |
| Ensuite Laundry: | F |
| Sewers: | Sewer |
$
%
Years
This calculator is for demonstration purposes only. Always consult a professional
financial advisor before making personal financial decisions.
| Although the information displayed is believed to be accurate, no warranties or representations are made of any kind. |
| ROYAL LEPAGE TEAM REALTY |
|
|

Sonia Chin
Broker
Dir:
416-891-7836
Bus:
416-222-2600
| Virtual Tour | Book Showing | Email a Friend |
Jump To:
At a Glance:
| Type: | Freehold - Detached |
| Area: | Ottawa |
| Municipality: | Barrhaven |
| Neighbourhood: | 7711 - Barrhaven - Half Moon Bay |
| Style: | 2-Storey |
| Tax: | $5,787 |
| Beds: | 4 |
| Baths: | 3 |
| Fireplace: | Y |
| Pool: | None |
Locatin Map:
Payment Calculator:

