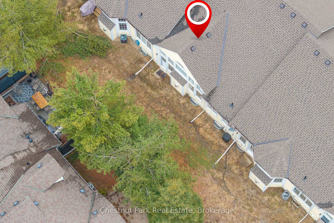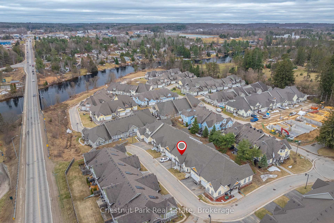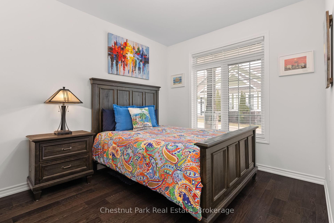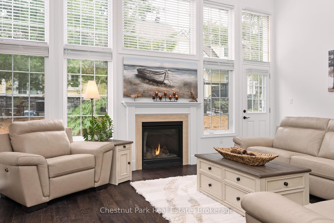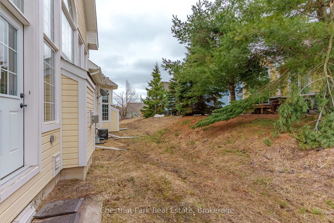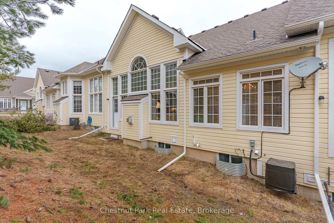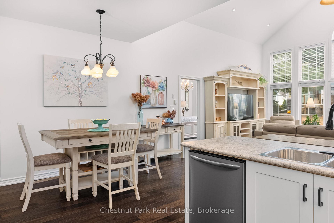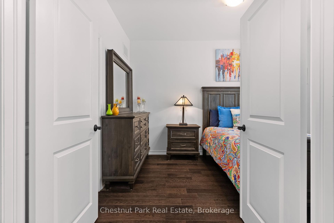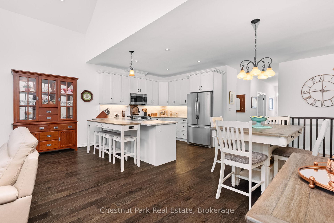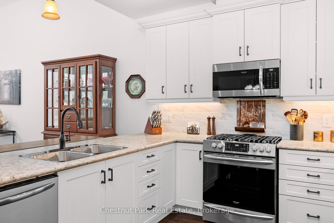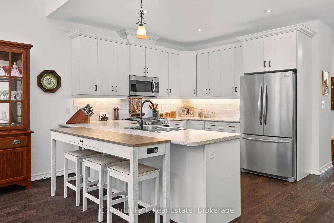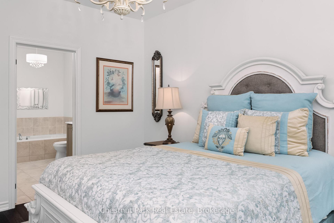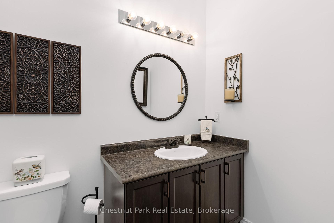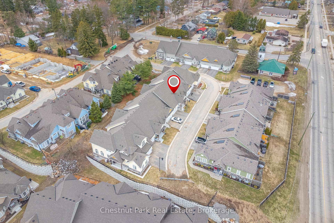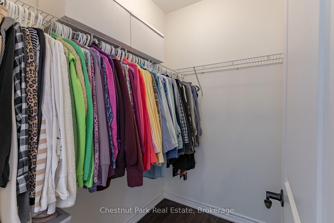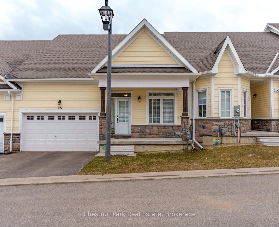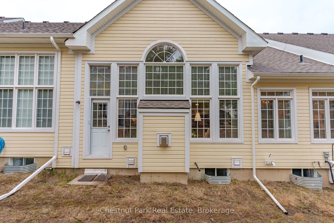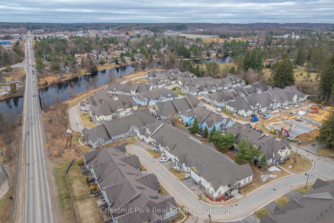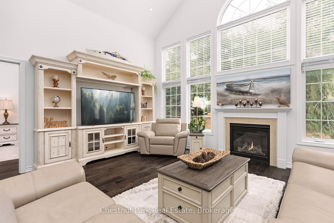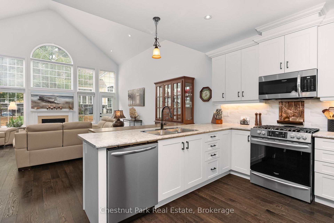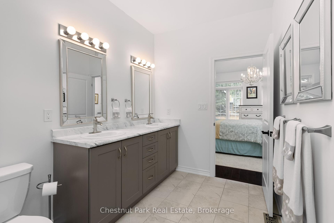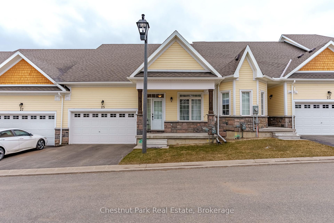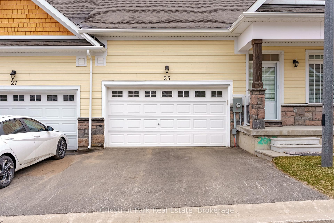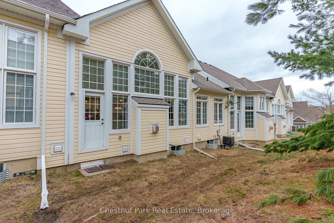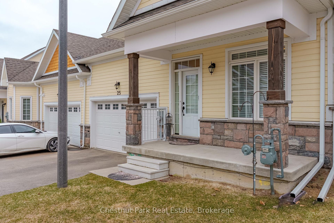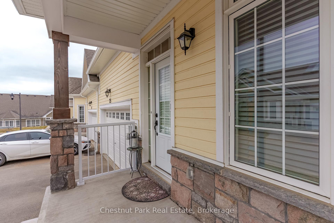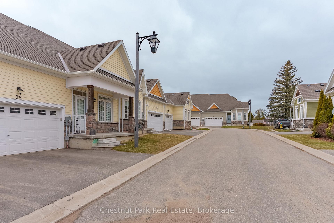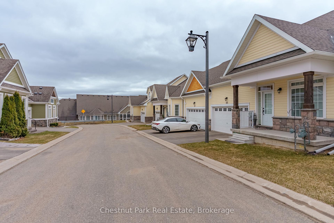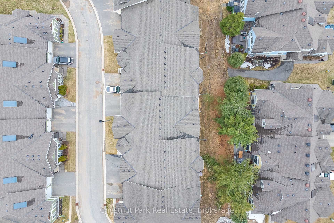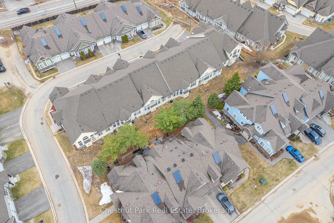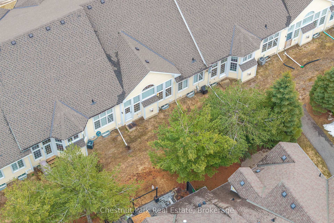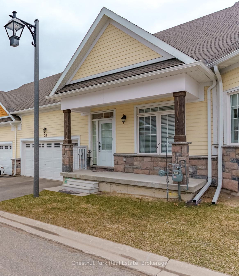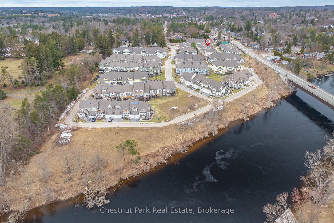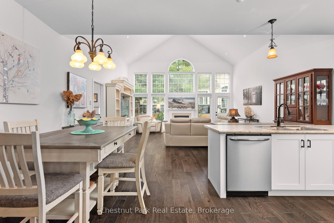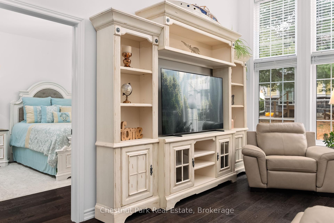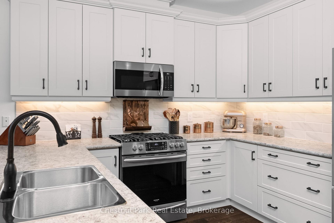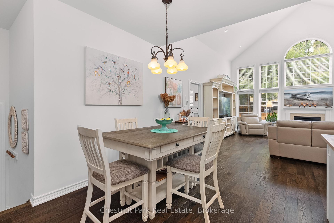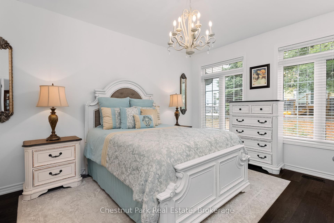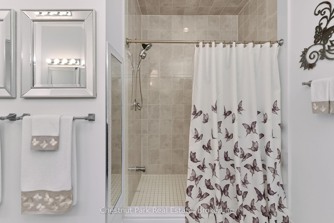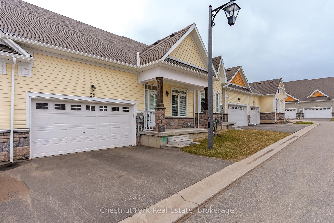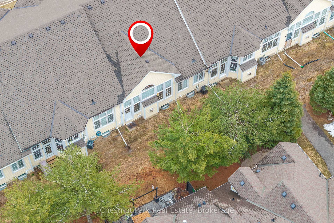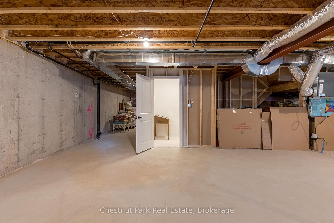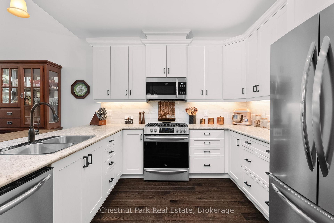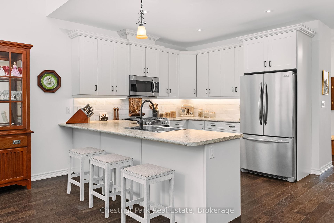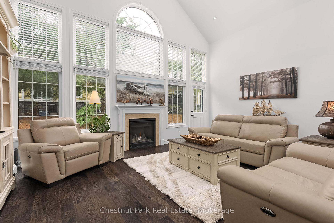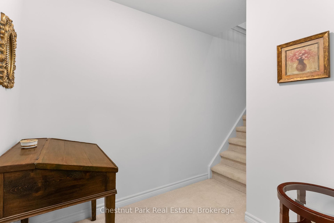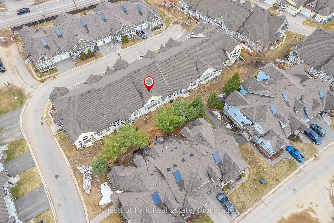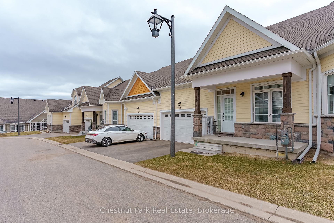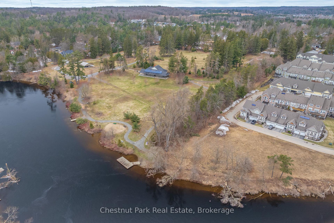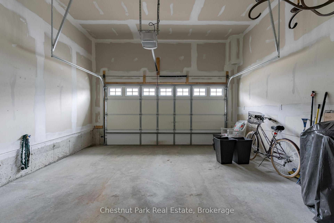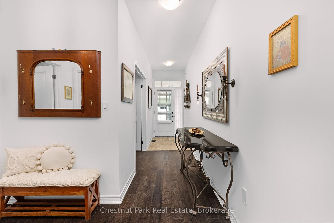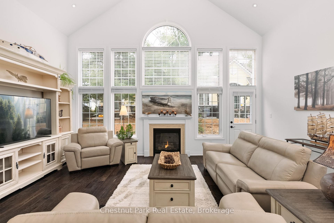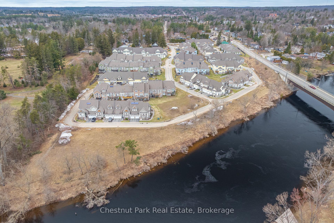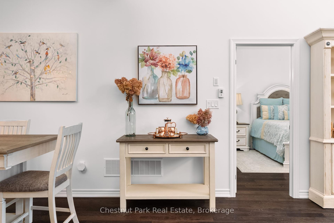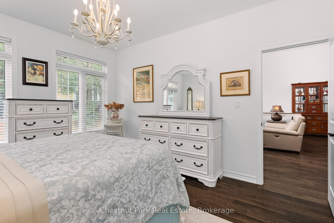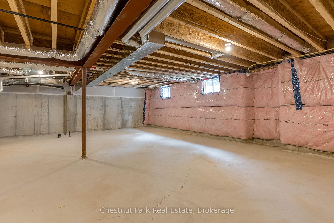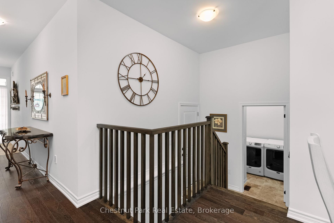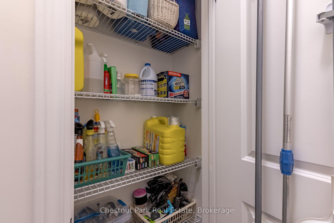$799,900
Available - For Sale
Listing ID: X12091633
25 Durham Road , Bracebridge, P1L 0B7, Muskoka
| Step into comfort and style. This beautifully maintained 2 Bedroom/2 Bathroom Bungalow built in 2022 is nestled in the highly sought after Waterways Development in Bracebridge. This elegant home offers an open concept living area with soaring cathedral ceilings, dark rich hardwood floors and a cozy natural gas fireplace. Expansive windows provide an abundance of natural light and views of the mature pines just outside the back door. The spacious kitchen flows seamlessly into the dining and living spaces, creating an ideal layout for both every day living as well as entertaining friends and family. The spacious Primary suite acts as your own private oasis with large walk in closet and luxurious 5 piece ensuite, which was custom designed with relaxation in mind. The second Bedroom is perfect for guests or a home office with a large window and double door entry. Pride of ownership is evident in this immaculately kept residence. Many upgrades throughout including cabinetry, hardwood flooring, tiles, vanities/countertops, lighting, hardware and appliances. Waterways community members have access to Muskoka Riverfront as part of Common Elements which also includes lawncare maintenance and complete snow removal package. Enjoy the convenience of a 1.5 car garage with extra space for storage or small workshop and level entry into the Home. The unfinished basement has roughed in plumbing for a three piece washroom and fireplace nook and is bursting with potential. This wonderful offering is located directly next to Annie Williams Park offering walking paths, a playground, beach/docks and is the location of many local events each year including Theatre in the Park and the Muskoka Arts and Craft Summer Show. Located right in the heart of Bracebridge and close to restaurants, shops and amenities. Enjoy the ease of one-level living perfect for downsizers, retirees or anyone looking for maintenance free living without compromising on style. |
| Price | $799,900 |
| Taxes: | $4531.01 |
| Occupancy: | Owner |
| Address: | 25 Durham Road , Bracebridge, P1L 0B7, Muskoka |
| Directions/Cross Streets: | Wellington St/Santas Village Road |
| Rooms: | 5 |
| Rooms +: | 0 |
| Bedrooms: | 2 |
| Bedrooms +: | 0 |
| Family Room: | T |
| Basement: | Unfinished |
| Level/Floor | Room | Length(ft) | Width(ft) | Descriptions | |
| Room 1 | Main | Bedroom | 12.5 | 9.09 | |
| Room 2 | Main | Bathroom | 9.09 | 4.07 | 4 Pc Bath |
| Room 3 | Main | Living Ro | 19.48 | 18.07 | |
| Room 4 | Main | Kitchen | 12.07 | 10.36 | |
| Room 5 | Main | Dining Ro | 13.19 | 9.48 | |
| Room 6 | Main | Primary B | 14.5 | 9.84 | |
| Room 7 | Main | Bathroom | 11.97 | 8.07 | 5 Pc Ensuite |
| Room 8 | Main | Laundry | 6.89 | 6.4 | |
| Room 9 | Main | Other | 25.98 | 31.09 | |
| Room 10 | Basement | Other | 19.29 | 9.84 |
| Washroom Type | No. of Pieces | Level |
| Washroom Type 1 | 4 | Main |
| Washroom Type 2 | 5 | Main |
| Washroom Type 3 | 0 | |
| Washroom Type 4 | 0 | |
| Washroom Type 5 | 0 |
| Total Area: | 0.00 |
| Approximatly Age: | 0-5 |
| Property Type: | Att/Row/Townhouse |
| Style: | Bungalow |
| Exterior: | Wood , Stone |
| Garage Type: | Attached |
| (Parking/)Drive: | Private |
| Drive Parking Spaces: | 2 |
| Park #1 | |
| Parking Type: | Private |
| Park #2 | |
| Parking Type: | Private |
| Pool: | None |
| Approximatly Age: | 0-5 |
| Approximatly Square Footage: | 1100-1500 |
| Property Features: | Beach, Hospital |
| CAC Included: | N |
| Water Included: | N |
| Cabel TV Included: | N |
| Common Elements Included: | N |
| Heat Included: | N |
| Parking Included: | N |
| Condo Tax Included: | N |
| Building Insurance Included: | N |
| Fireplace/Stove: | Y |
| Heat Type: | Forced Air |
| Central Air Conditioning: | Central Air |
| Central Vac: | N |
| Laundry Level: | Syste |
| Ensuite Laundry: | F |
| Sewers: | Sewer |
| Utilities-Cable: | Y |
| Utilities-Hydro: | Y |
$
%
Years
This calculator is for demonstration purposes only. Always consult a professional
financial advisor before making personal financial decisions.
| Although the information displayed is believed to be accurate, no warranties or representations are made of any kind. |
| Chestnut Park Real Estate |
|
|

Sonia Chin
Broker
Dir:
416-891-7836
Bus:
416-222-2600
| Book Showing | Email a Friend |
Jump To:
At a Glance:
| Type: | Freehold - Att/Row/Townhouse |
| Area: | Muskoka |
| Municipality: | Bracebridge |
| Neighbourhood: | Monck (Bracebridge) |
| Style: | Bungalow |
| Approximate Age: | 0-5 |
| Tax: | $4,531.01 |
| Beds: | 2 |
| Baths: | 2 |
| Fireplace: | Y |
| Pool: | None |
Locatin Map:
Payment Calculator:

