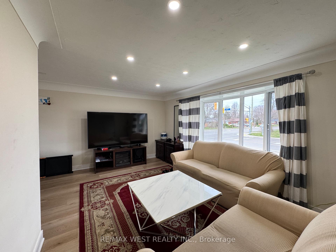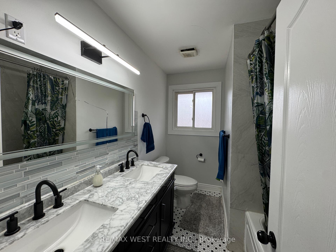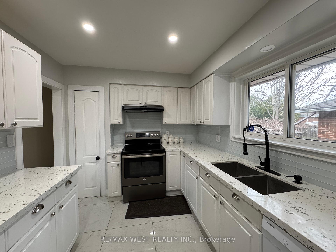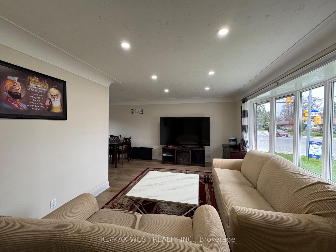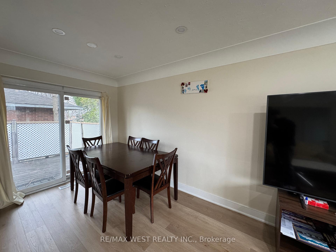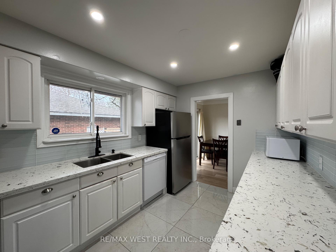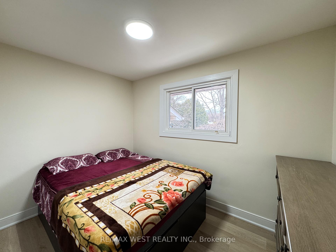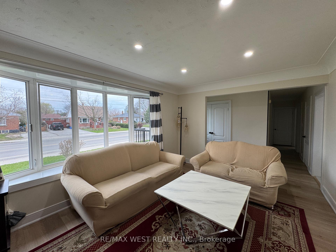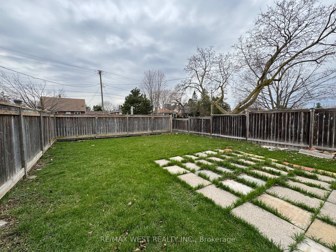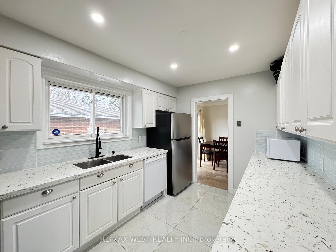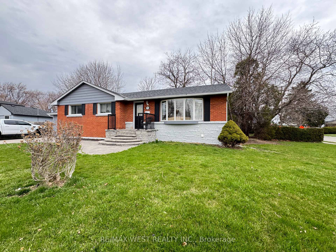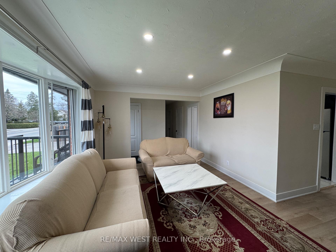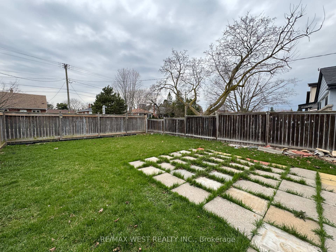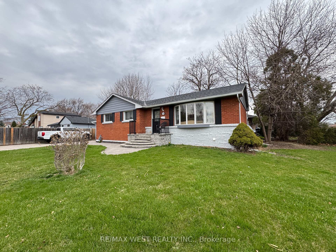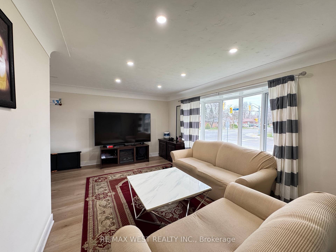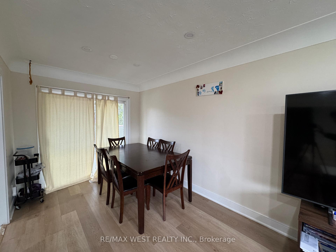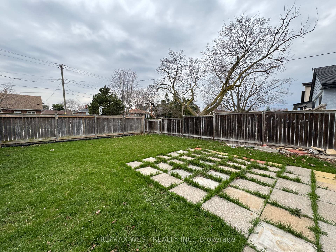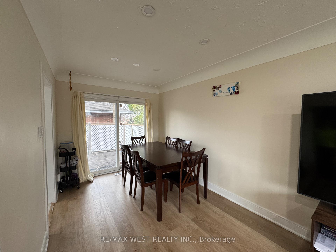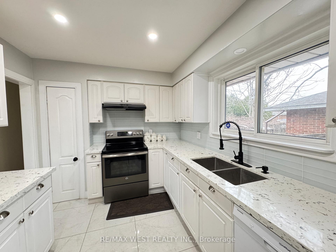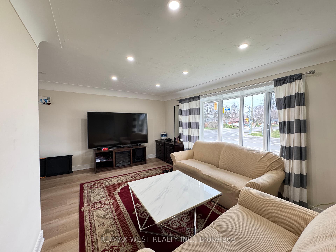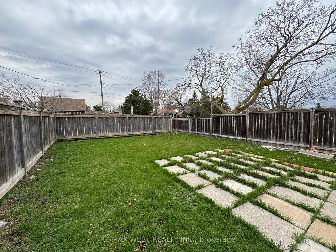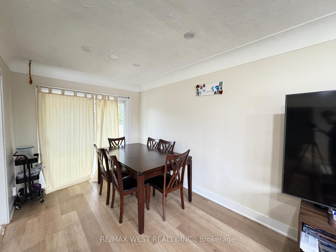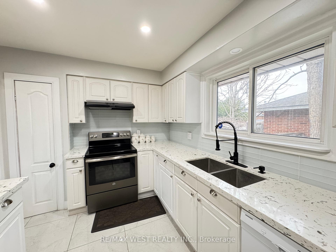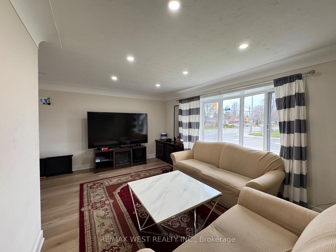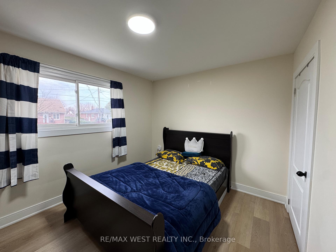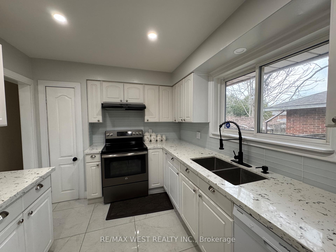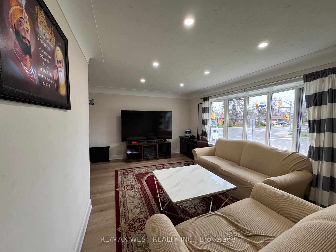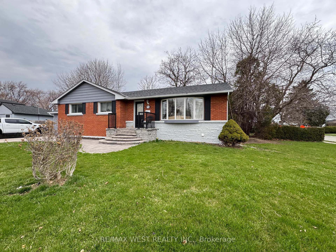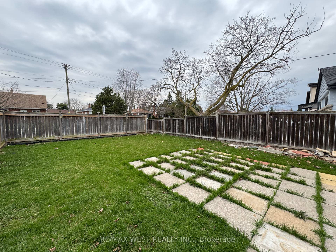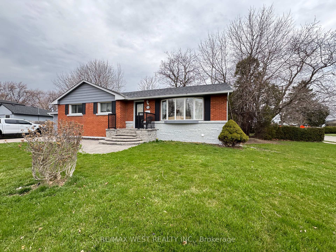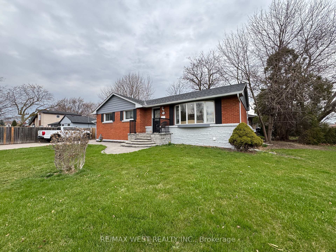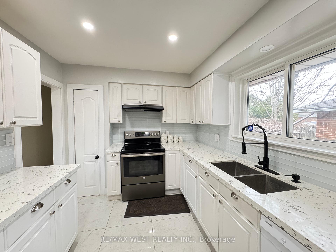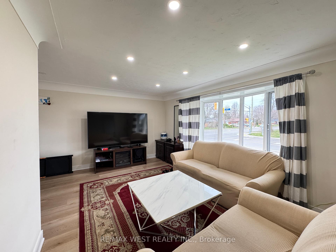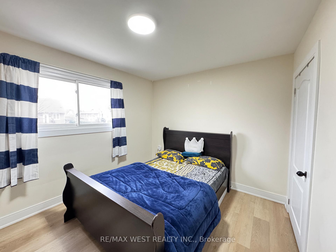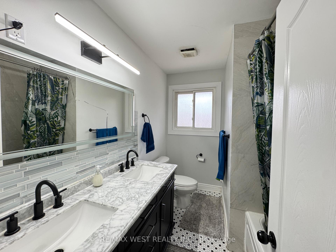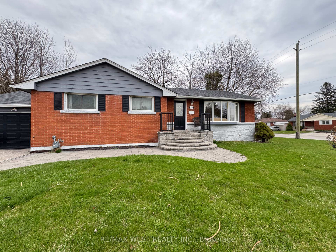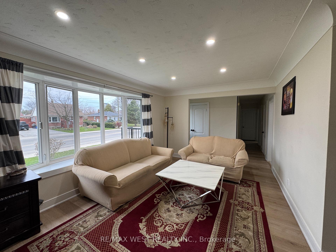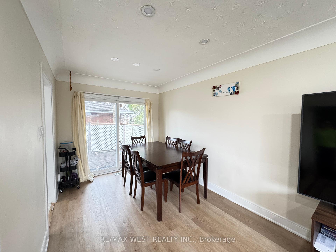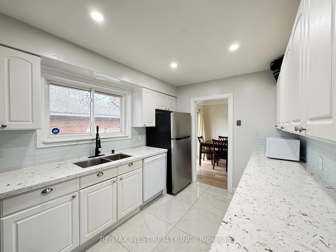$3,000
Available - For Rent
Listing ID: W12091641
755 Drury Lane , Burlington, L7R 2Y1, Halton
| Discover comfort and convenience in this beautiful detached main floor Unit, ideally located in this quiet, family-friendly neighbourhood of Burlington. Newly renovated! Bright & spacious living room! Traditional dining room area! Large windows throughout flood the space with natural light. Modern kitchen is perfect for those who love to cook or entertain, featuring ample cabinetry and counter space! The unit features three generously sized bedrooms including a window and closet! 5Pc Bathroom with large soaker tub and double sinks, perfect for families and couples! Plus an additional 2pc powder room! Outside, enjoy access to a massive backyard! Ideal for summer barbecues, relaxing outdoors, or letting the kids play in a safe environment. Two dedicated parking spaces! Shared laundry! Short walk or drive to GO Transit! Commuting to Toronto or surrounding areas is incredibly convenient. Schools, parks, shopping, and major highways nearby, making this a highly accessible and desirable location for families or working professionals. |
| Price | $3,000 |
| Taxes: | $0.00 |
| Occupancy: | Tenant |
| Address: | 755 Drury Lane , Burlington, L7R 2Y1, Halton |
| Directions/Cross Streets: | Fairview & Brant |
| Rooms: | 8 |
| Bedrooms: | 3 |
| Bedrooms +: | 0 |
| Family Room: | F |
| Basement: | Separate Ent, Apartment |
| Furnished: | Unfu |
| Washroom Type | No. of Pieces | Level |
| Washroom Type 1 | 5 | |
| Washroom Type 2 | 2 | |
| Washroom Type 3 | 0 | |
| Washroom Type 4 | 0 | |
| Washroom Type 5 | 0 |
| Total Area: | 0.00 |
| Property Type: | Detached |
| Style: | Bungalow |
| Exterior: | Brick |
| Garage Type: | Attached |
| (Parking/)Drive: | Private, A |
| Drive Parking Spaces: | 2 |
| Park #1 | |
| Parking Type: | Private, A |
| Park #2 | |
| Parking Type: | Private |
| Park #3 | |
| Parking Type: | Available |
| Pool: | None |
| Laundry Access: | Shared, In Ba |
| CAC Included: | N |
| Water Included: | N |
| Cabel TV Included: | N |
| Common Elements Included: | N |
| Heat Included: | N |
| Parking Included: | Y |
| Condo Tax Included: | N |
| Building Insurance Included: | N |
| Fireplace/Stove: | N |
| Heat Type: | Forced Air |
| Central Air Conditioning: | Central Air |
| Central Vac: | N |
| Laundry Level: | Syste |
| Ensuite Laundry: | F |
| Elevator Lift: | False |
| Sewers: | Sewer |
| Although the information displayed is believed to be accurate, no warranties or representations are made of any kind. |
| RE/MAX WEST REALTY INC. |
|
|

Sonia Chin
Broker
Dir:
416-891-7836
Bus:
416-222-2600
| Book Showing | Email a Friend |
Jump To:
At a Glance:
| Type: | Freehold - Detached |
| Area: | Halton |
| Municipality: | Burlington |
| Neighbourhood: | Brant |
| Style: | Bungalow |
| Beds: | 3 |
| Baths: | 2 |
| Fireplace: | N |
| Pool: | None |
Locatin Map:

