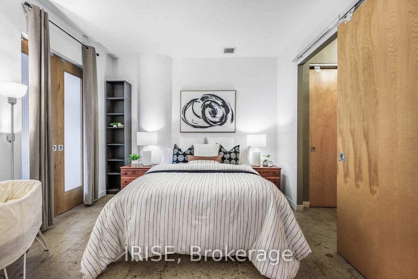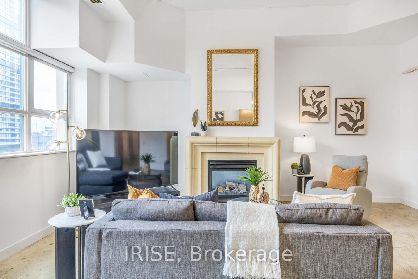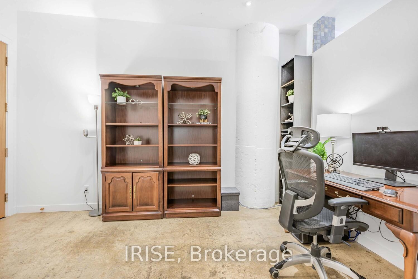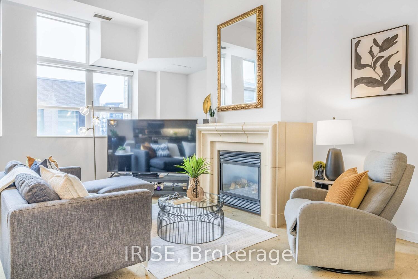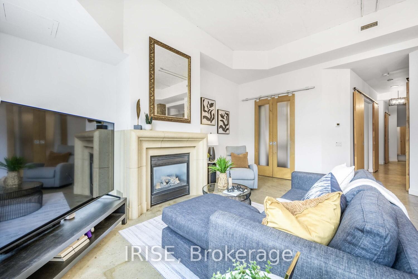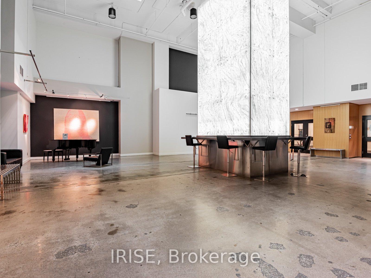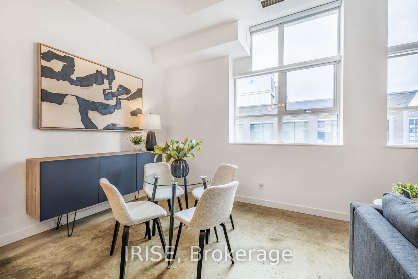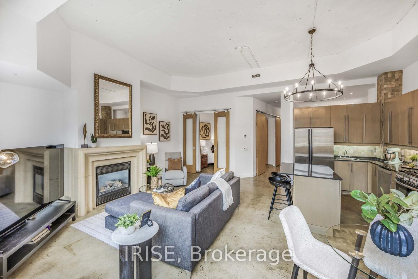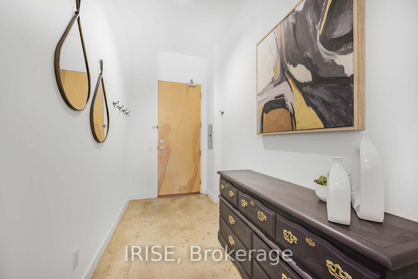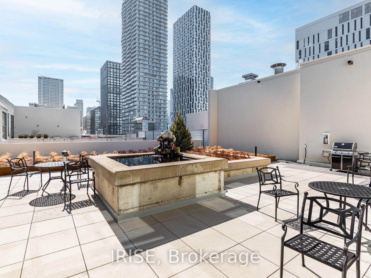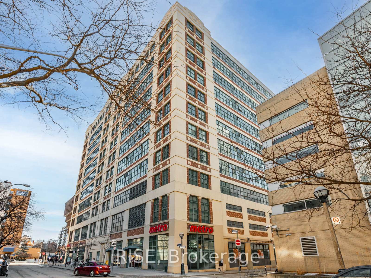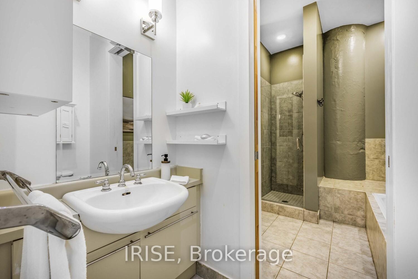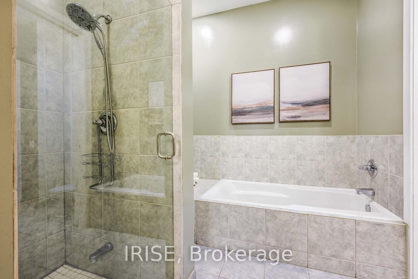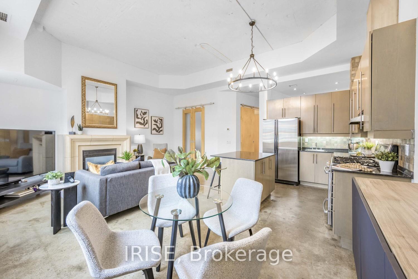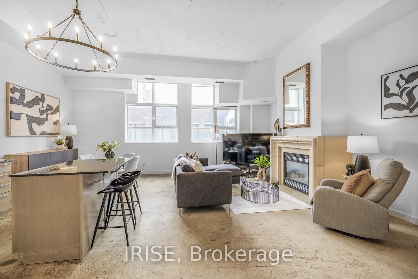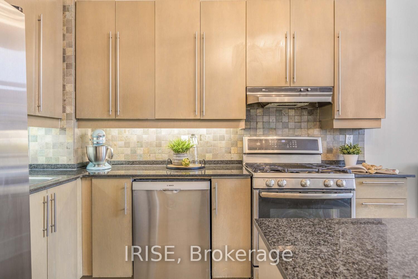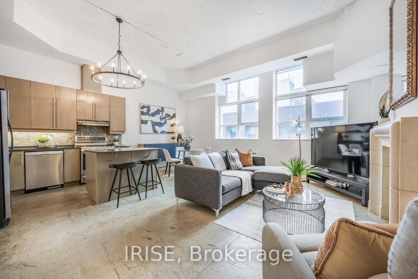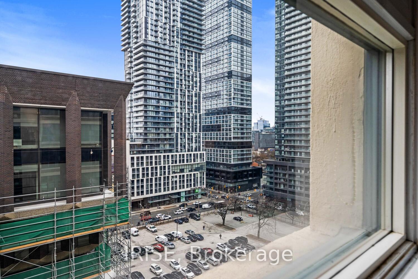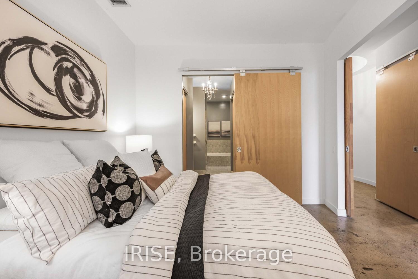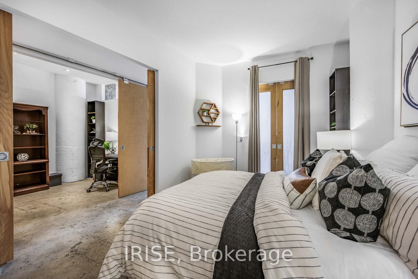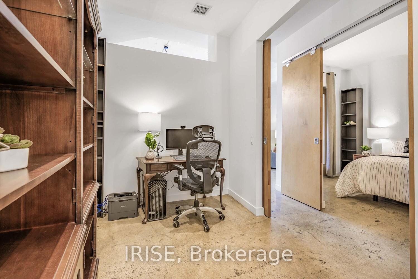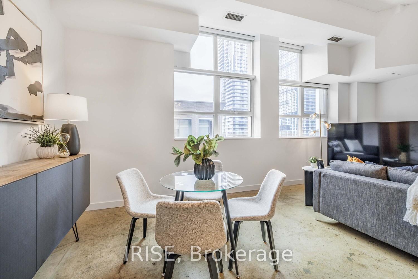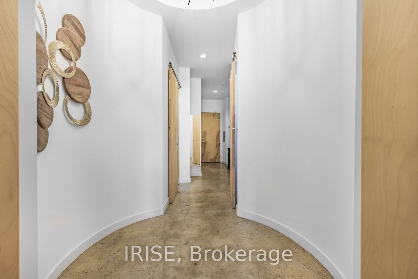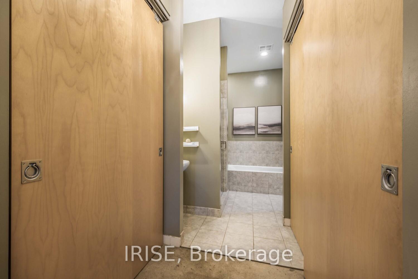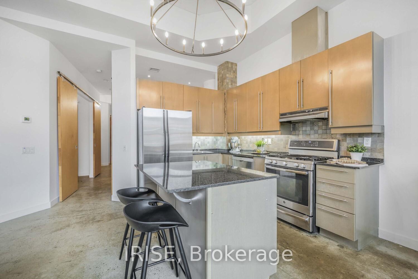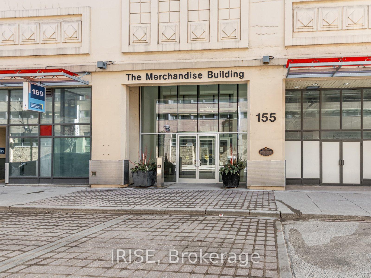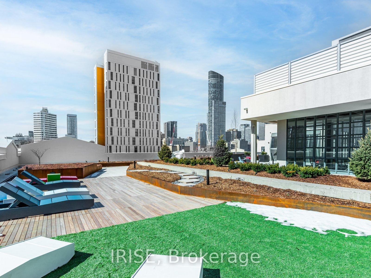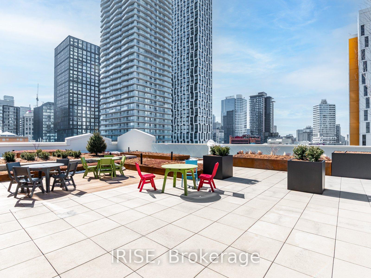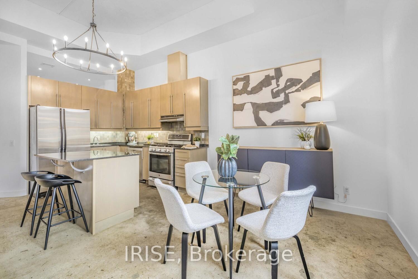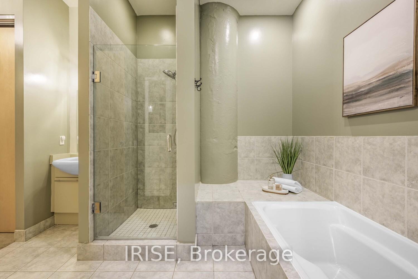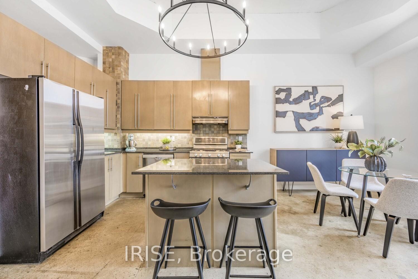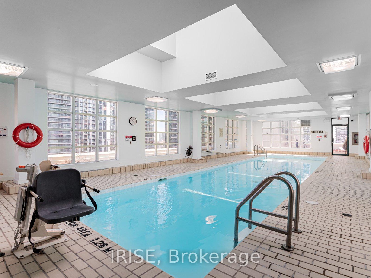$898,939
Available - For Sale
Listing ID: C12091649
155 Dalhousie Stre West , Toronto, M5B 2P7, Toronto
| This is the one. A rarely available, beautifully appointed loft offering over 1,200 square feet of authentic character in the iconic Merchandise Building. This expansive suite blends the classical elements of true hard loft livingsoaring 12-foot ceilings, polished concrete floors, and exposed ductworkwith a modern, open-concept design that feels both timeless and contemporary.Set in a building rich with history and known for its vibrant, tight-knit community of owners, this home offers not only space and style but also a lifestyle that's second to none. The resort-style amenities are truly exceptional, featuring a rooftop pool, full fitness centre, sauna, basketball court, games room, party room, and arguably one of the largest and most impressive rooftop terraces in the city.Perfectly situated in the heart of downtown Toronto, you'll find TTC at your doorstep, TMU and George Brown just moments away, and the vibrancy of Dundas Square around the corner. Daily errands couldnt be easier with a Metro grocery store located right on the ground floor.Thoughtfully designed with an ensuite storage room, multiple closets and walk-in spaces, this loft offers rare functionality to match its beauty. To complete the package, the home comes with an additional parking spacean incredible bonus in this central location. |
| Price | $898,939 |
| Taxes: | $4213.05 |
| Occupancy: | Owner |
| Address: | 155 Dalhousie Stre West , Toronto, M5B 2P7, Toronto |
| Postal Code: | M5B 2P7 |
| Province/State: | Toronto |
| Directions/Cross Streets: | dundas and church |
| Washroom Type | No. of Pieces | Level |
| Washroom Type 1 | 4 | Main |
| Washroom Type 2 | 0 | |
| Washroom Type 3 | 0 | |
| Washroom Type 4 | 0 | |
| Washroom Type 5 | 0 |
| Total Area: | 0.00 |
| Sprinklers: | Conc |
| Washrooms: | 1 |
| Heat Type: | Forced Air |
| Central Air Conditioning: | Central Air |
$
%
Years
This calculator is for demonstration purposes only. Always consult a professional
financial advisor before making personal financial decisions.
| Although the information displayed is believed to be accurate, no warranties or representations are made of any kind. |
| IRISE |
|
|

Sonia Chin
Broker
Dir:
416-891-7836
Bus:
416-222-2600
| Virtual Tour | Book Showing | Email a Friend |
Jump To:
At a Glance:
| Type: | Com - Condo Apartment |
| Area: | Toronto |
| Municipality: | Toronto C08 |
| Neighbourhood: | Church-Yonge Corridor |
| Style: | Loft |
| Tax: | $4,213.05 |
| Maintenance Fee: | $1,221.93 |
| Beds: | 2 |
| Baths: | 1 |
| Fireplace: | Y |
Locatin Map:
Payment Calculator:

