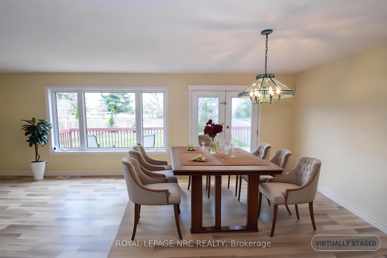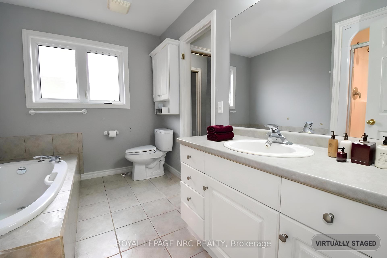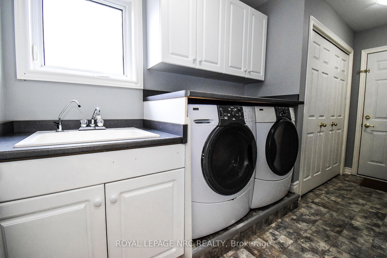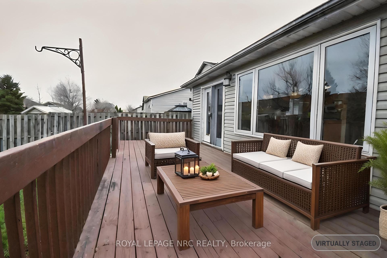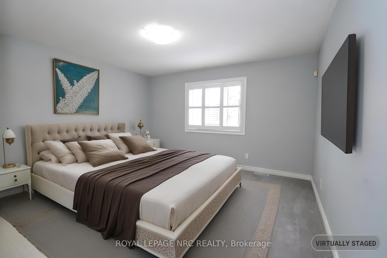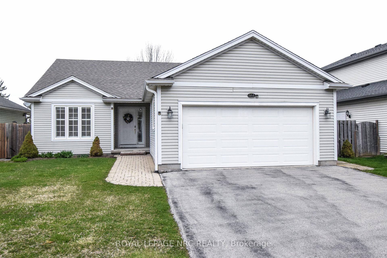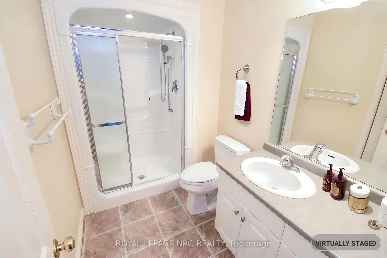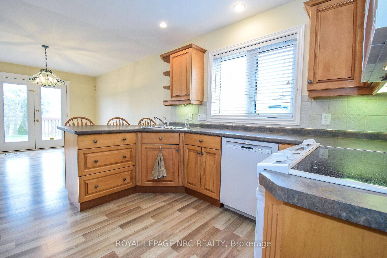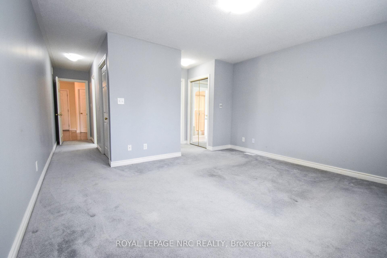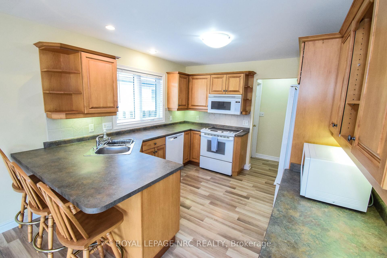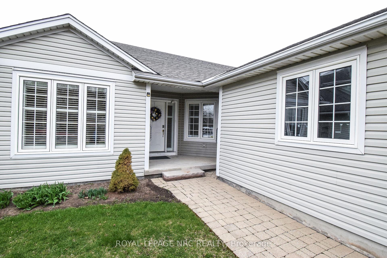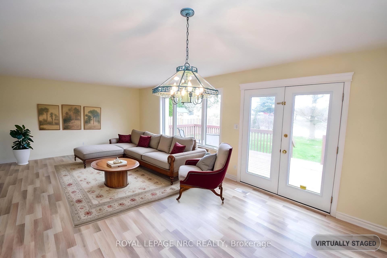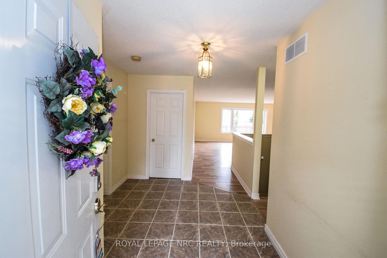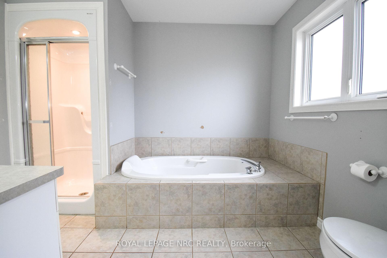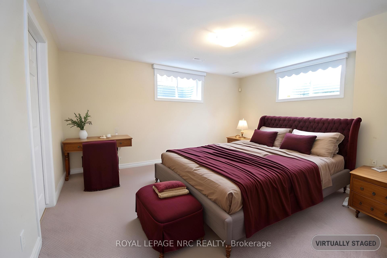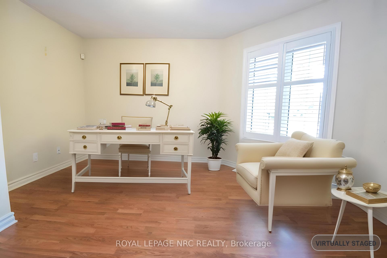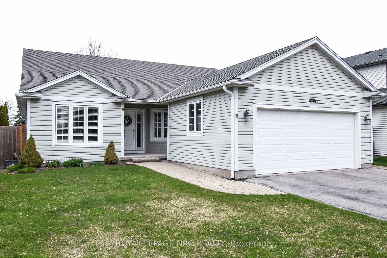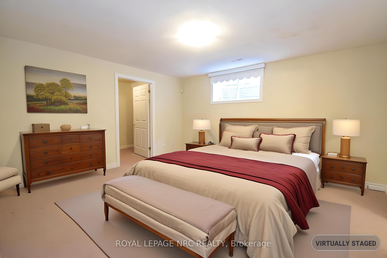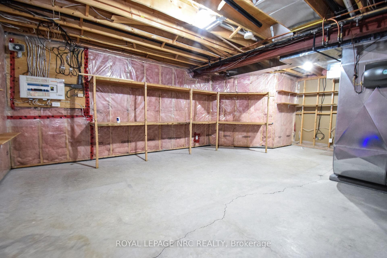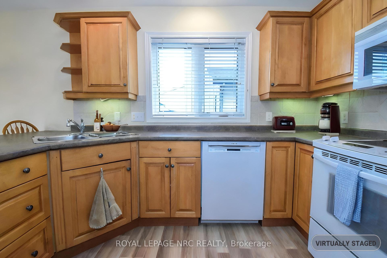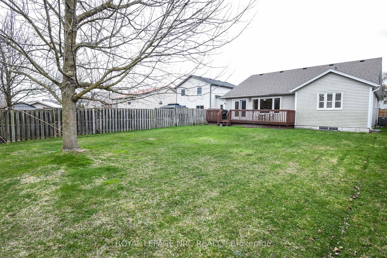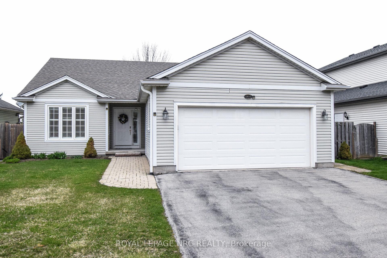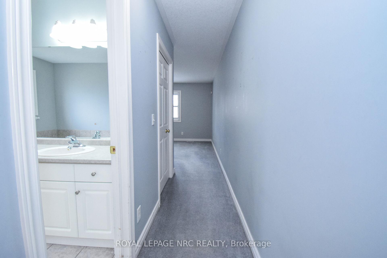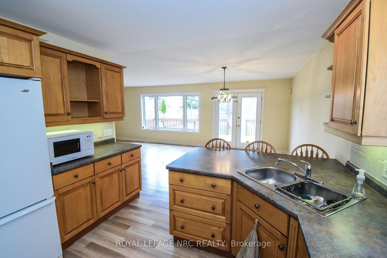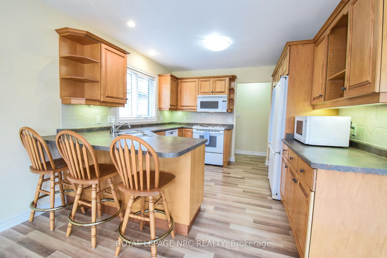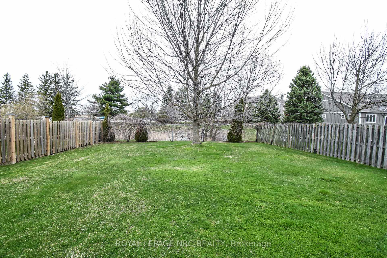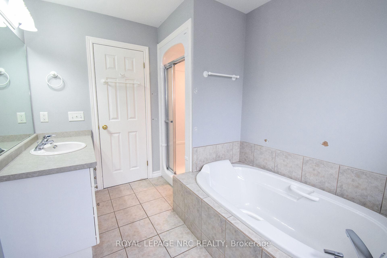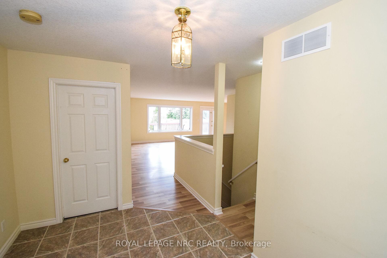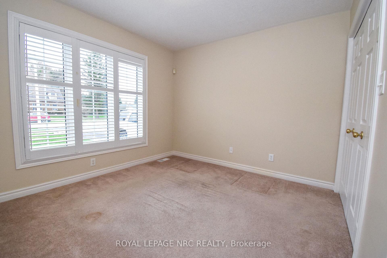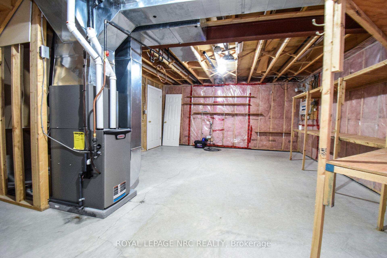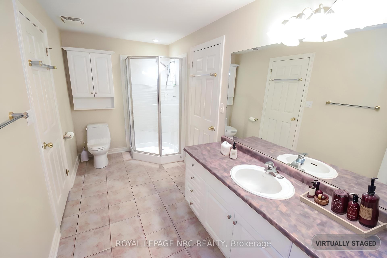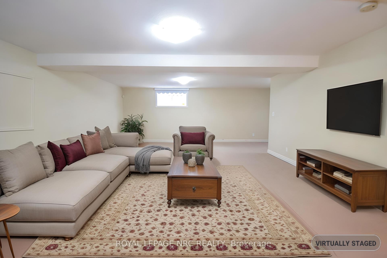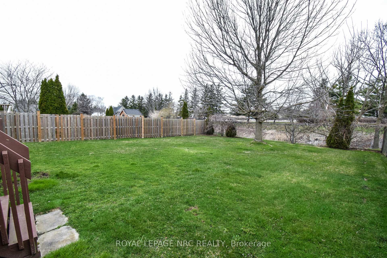$799,999
Available - For Sale
Listing ID: X12088056
664 Line 2 Road , Niagara-on-the-Lake, L0S 1T0, Niagara
| "SPACIOUS OPEN CONCEPT 3+2 BED & 3 FULL BATH BUNGALOW WITH DOUBLE GARAGE, MAIN FLOOR LAUNDRY WITH APPROX 2500 SQ FT OF LIVING SPACE IN THE HEART OF VIRGIL IN NIAGARA ON THE LAKE SURROUNDED BY VINEYARDS & WINERIES AND OLD TOWN NOTL WONT DISAPPOINT" Welcome to 664 Line 2 Rd in Virgil NOTL. Built in 2002, you will be pleased by the size once you enter the large foyer area. Off the foyer, there is a generously sized bedroom & 3 pc main bath that lead into the Open Concept Living Rm & Dining Rm overlooking the backyard and deck. From the Dining Rm enter the large kitchen with a peninsula and plenty of counter & cabinet space, great for entertaining. When its time to retire, enter the generously sized Master Bedroom with 4 pc ensuite bath and his/her closets. Also on the main floor, there is a 3rd bed/office area and a main floor laundry/mud room with access to the garage. After completing your tour of the main level, continue to the lower level where you are greeted with a very large rec. room/games area with 2 more large-sized bedrooms with an adjoining 3pc bath. There is also a large storage area with plenty of shelving. Lastly, head outside to enjoy your large deck and backyard area, great for BBQs, family, and pets, with no rear neighbours. Walking distance to dining and amenities, bike ride away from the Niagara Parkway and Downtown OLD Niagara on the Lake. Also close to Outlet Mall & Niagara College NOTL Campus. (furnace 2022) - HOME HAS SOME VIRUTAL STAGED PICTURES |
| Price | $799,999 |
| Taxes: | $4410.71 |
| Assessment Year: | 2025 |
| Occupancy: | Owner |
| Address: | 664 Line 2 Road , Niagara-on-the-Lake, L0S 1T0, Niagara |
| Directions/Cross Streets: | FOUR MILE CREEK & LINE 2 |
| Rooms: | 9 |
| Rooms +: | 5 |
| Bedrooms: | 3 |
| Bedrooms +: | 2 |
| Family Room: | T |
| Basement: | Full, Partially Fi |
| Level/Floor | Room | Length(ft) | Width(ft) | Descriptions | |
| Room 1 | Main | Living Ro | 18.17 | 13.12 | |
| Room 2 | Main | Dining Ro | 13.12 | 11.09 | |
| Room 3 | Main | Kitchen | 10.59 | 11.09 | B/I Dishwasher |
| Room 4 | Main | Bathroom | 9.05 | 6.07 | 3 Pc Bath |
| Room 5 | Main | Primary B | 13.97 | 13.12 | 4 Pc Ensuite |
| Room 6 | Main | Bedroom 2 | 11.51 | 9.84 | |
| Room 7 | Main | Bedroom 3 | 13.97 | 10.92 | |
| Room 8 | Main | Laundry | 14.46 | 6.4 | |
| Room 9 | Main | Bathroom | 10.59 | 8.07 | 4 Pc Ensuite |
| Room 10 | Basement | Family Ro | 24.21 | 17.15 | Broadloom |
| Room 11 | Basement | Bedroom 4 | 15.15 | 13.12 | |
| Room 12 | Basement | Bedroom 5 | 15.15 | 13.12 | Walk-In Closet(s) |
| Room 13 | Basement | Bathroom | 13.12 | 6.56 | 3 Pc Bath |
| Room 14 | Basement | Utility R | 24.14 | 16.14 |
| Washroom Type | No. of Pieces | Level |
| Washroom Type 1 | 3 | Basement |
| Washroom Type 2 | 4 | Main |
| Washroom Type 3 | 3 | Main |
| Washroom Type 4 | 0 | |
| Washroom Type 5 | 0 |
| Total Area: | 0.00 |
| Approximatly Age: | 16-30 |
| Property Type: | Detached |
| Style: | Bungalow |
| Exterior: | Vinyl Siding |
| Garage Type: | Attached |
| (Parking/)Drive: | Inside Ent |
| Drive Parking Spaces: | 4 |
| Park #1 | |
| Parking Type: | Inside Ent |
| Park #2 | |
| Parking Type: | Inside Ent |
| Park #3 | |
| Parking Type: | Private Do |
| Pool: | None |
| Other Structures: | Fence - Full |
| Approximatly Age: | 16-30 |
| Approximatly Square Footage: | 1500-2000 |
| Property Features: | Fenced Yard, School |
| CAC Included: | N |
| Water Included: | N |
| Cabel TV Included: | N |
| Common Elements Included: | N |
| Heat Included: | N |
| Parking Included: | N |
| Condo Tax Included: | N |
| Building Insurance Included: | N |
| Fireplace/Stove: | N |
| Heat Type: | Forced Air |
| Central Air Conditioning: | Central Air |
| Central Vac: | N |
| Laundry Level: | Syste |
| Ensuite Laundry: | F |
| Sewers: | Sewer |
| Utilities-Cable: | Y |
| Utilities-Hydro: | Y |
$
%
Years
This calculator is for demonstration purposes only. Always consult a professional
financial advisor before making personal financial decisions.
| Although the information displayed is believed to be accurate, no warranties or representations are made of any kind. |
| ROYAL LEPAGE NRC REALTY |
|
|

Sonia Chin
Broker
Dir:
416-891-7836
Bus:
416-222-2600
| Virtual Tour | Book Showing | Email a Friend |
Jump To:
At a Glance:
| Type: | Freehold - Detached |
| Area: | Niagara |
| Municipality: | Niagara-on-the-Lake |
| Neighbourhood: | 108 - Virgil |
| Style: | Bungalow |
| Approximate Age: | 16-30 |
| Tax: | $4,410.71 |
| Beds: | 3+2 |
| Baths: | 3 |
| Fireplace: | N |
| Pool: | None |
Locatin Map:
Payment Calculator:

