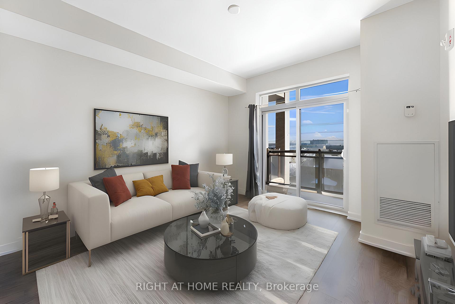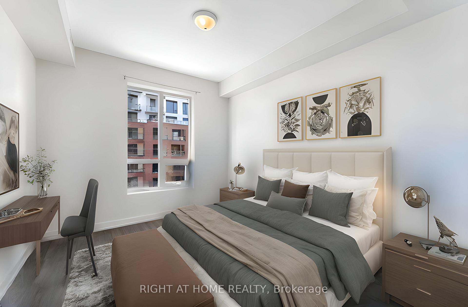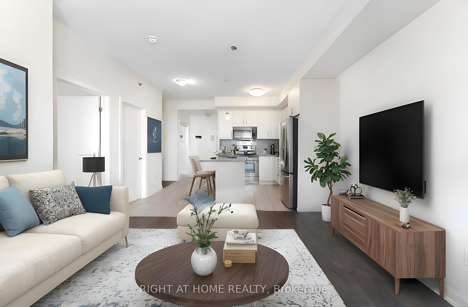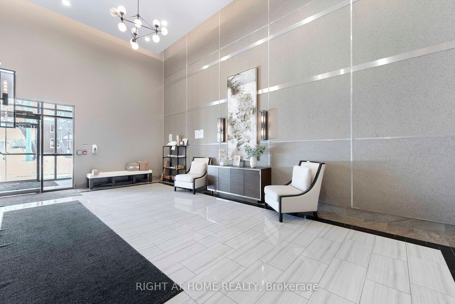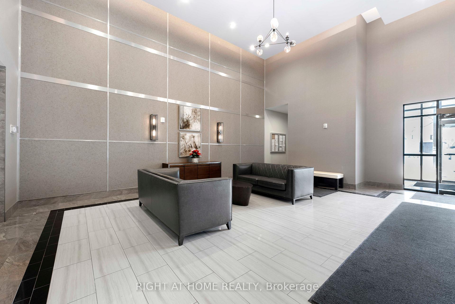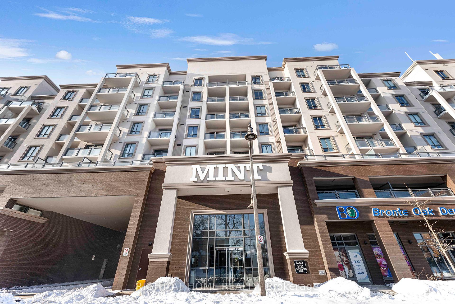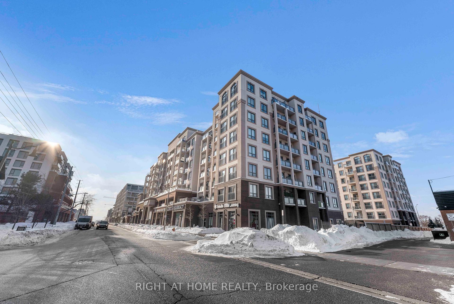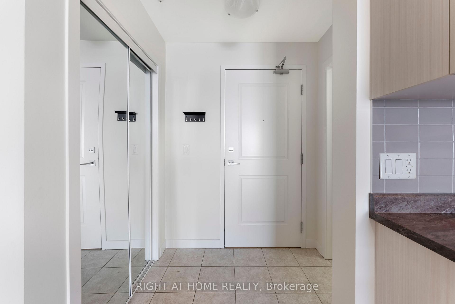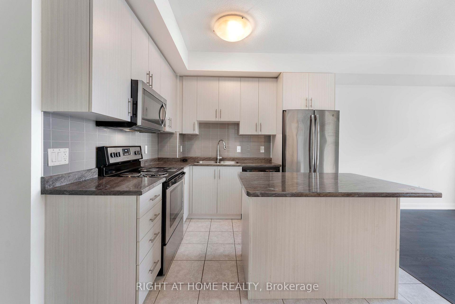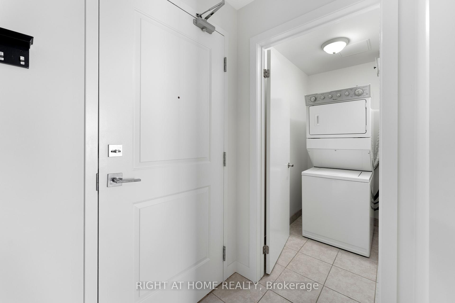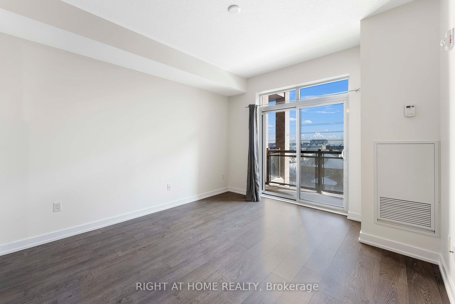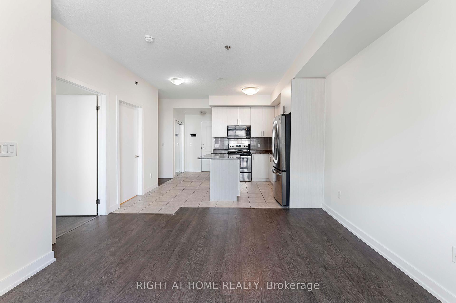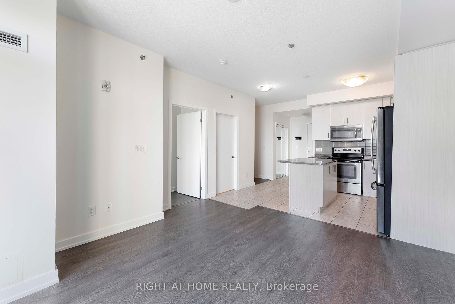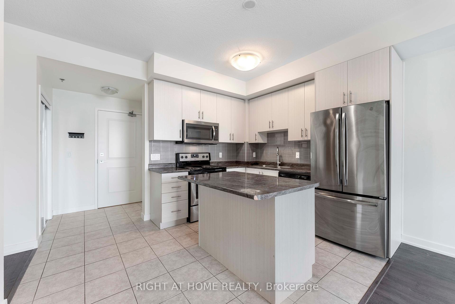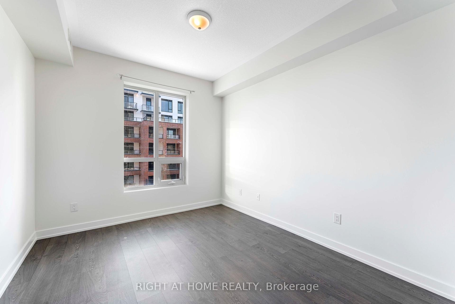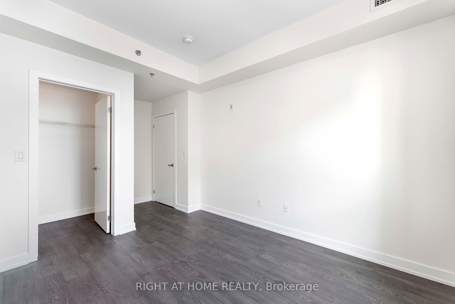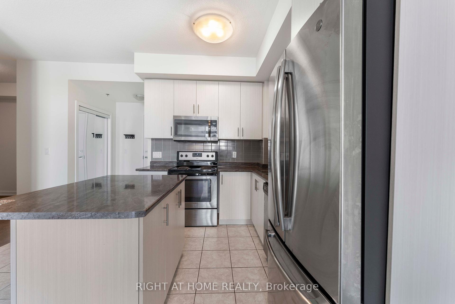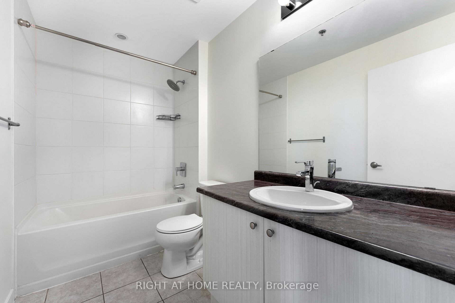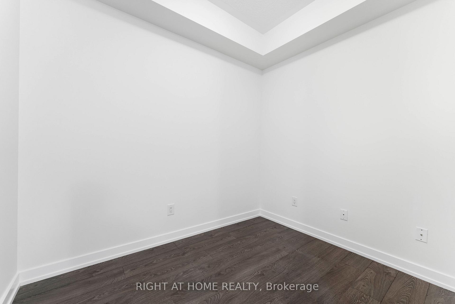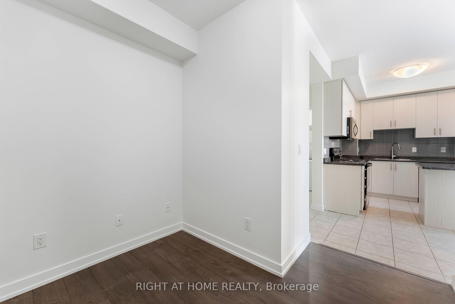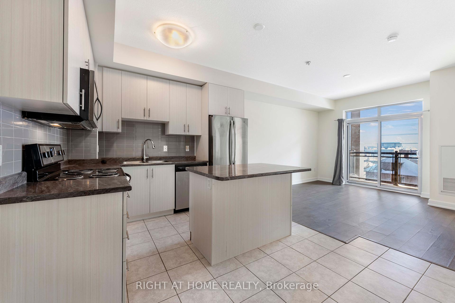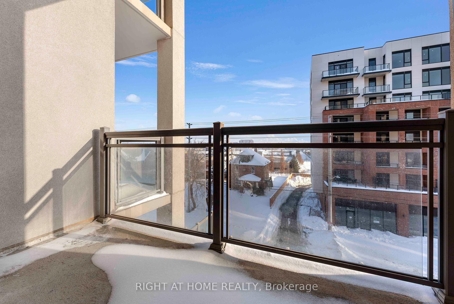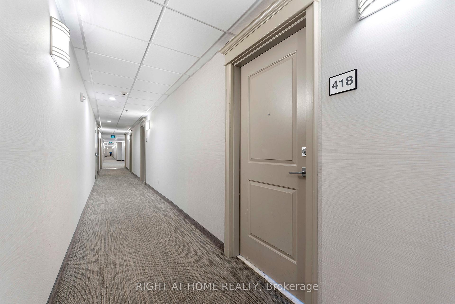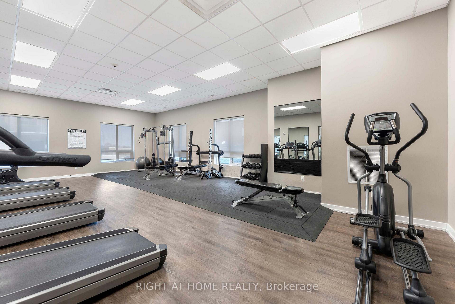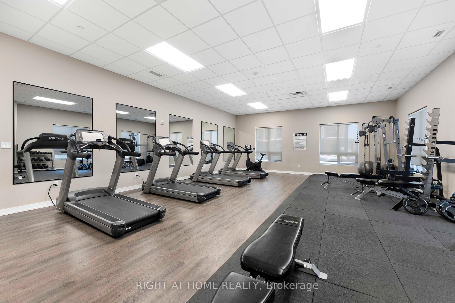$535,000
Available - For Sale
Listing ID: W12091673
2486 Old Bronte Road , Oakville, L6M 4J2, Halton
| Spacious 1 Bedroom Plus Den, 713 Sf Plus A 49 Sf Open Balcony. Enjoy The Beautiful Morning Sun From The East Facing Exposure. Kitchen With Breakfast Bar And Stainless Steel Kitchen Appliances, In-Unit Laundry, New Laminate Floors, Den Which Is Large Enough To Double As A Second Bedroom Or Nursery. Great Location Just Minutes To The Oakville Hospital, Shopping, Great Restaurants, Go Station, Hwy 407 & Qew. Some Of The Features Include Centre Island Breakfast Bar, High Quality Laminated Floors, Storage Locker Conveniently Located On The Same Floor, Rooftop Terrace With Bbq, Fitness Centre, Party Room + Much More. Includes 1 Parking Spot And 1 Locker. Only Additional Bill Is Hydro. Move in ready! |
| Price | $535,000 |
| Taxes: | $2400.00 |
| Occupancy: | Vacant |
| Address: | 2486 Old Bronte Road , Oakville, L6M 4J2, Halton |
| Postal Code: | L6M 4J2 |
| Province/State: | Halton |
| Directions/Cross Streets: | Dundas St W & Old Bronte Rd |
| Level/Floor | Room | Length(ft) | Width(ft) | Descriptions | |
| Room 1 | Main | Kitchen | 8 | 9.68 | Breakfast Bar |
| Room 2 | Main | Living Ro | 12.66 | 12.99 | Combined w/Dining, W/O To Balcony |
| Room 3 | Main | Den | 9.09 | 8.99 | |
| Room 4 | Main | Primary B | 14.66 | 10.07 | Walk-In Closet(s), Large Window |
| Room 5 | Main | Bathroom | 8.86 | 4.59 | |
| Room 6 | Main | Laundry | 7.22 | 3.94 | |
| Room 7 |
| Washroom Type | No. of Pieces | Level |
| Washroom Type 1 | 4 | Main |
| Washroom Type 2 | 0 | |
| Washroom Type 3 | 0 | |
| Washroom Type 4 | 0 | |
| Washroom Type 5 | 0 |
| Total Area: | 0.00 |
| Washrooms: | 1 |
| Heat Type: | Forced Air |
| Central Air Conditioning: | Central Air |
| Elevator Lift: | True |
$
%
Years
This calculator is for demonstration purposes only. Always consult a professional
financial advisor before making personal financial decisions.
| Although the information displayed is believed to be accurate, no warranties or representations are made of any kind. |
| RIGHT AT HOME REALTY |
|
|

Sonia Chin
Broker
Dir:
416-891-7836
Bus:
416-222-2600
| Book Showing | Email a Friend |
Jump To:
At a Glance:
| Type: | Com - Condo Apartment |
| Area: | Halton |
| Municipality: | Oakville |
| Neighbourhood: | 1019 - WM Westmount |
| Style: | Multi-Level |
| Tax: | $2,400 |
| Maintenance Fee: | $569.76 |
| Beds: | 1+1 |
| Baths: | 1 |
| Fireplace: | N |
Locatin Map:
Payment Calculator:

