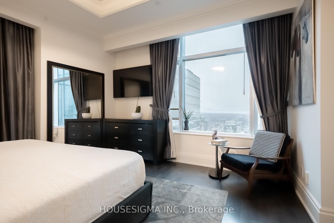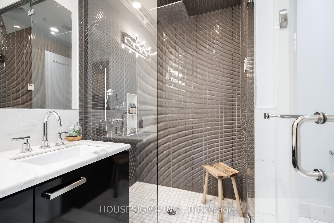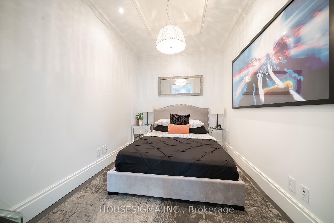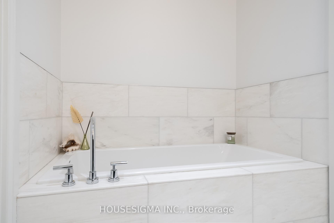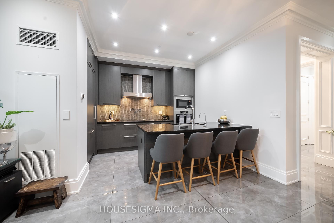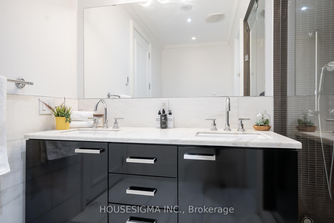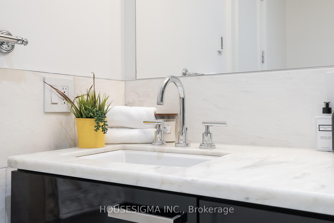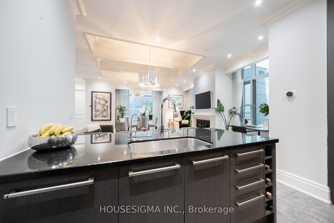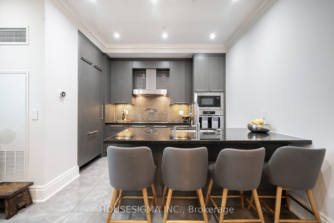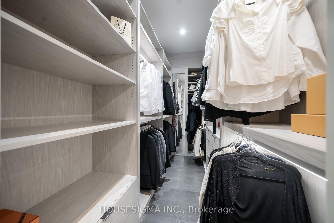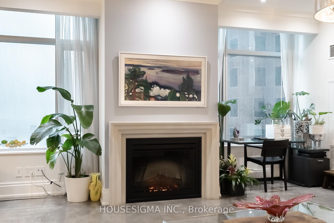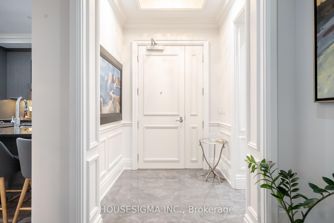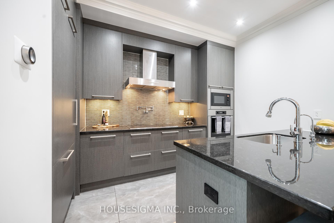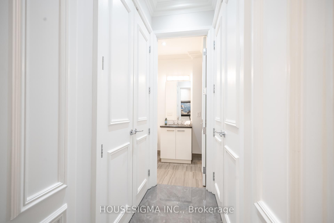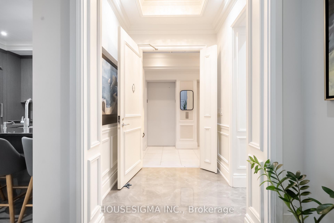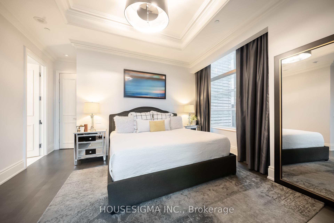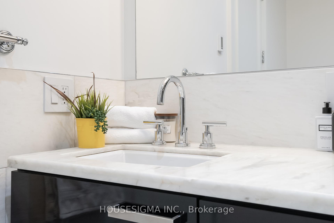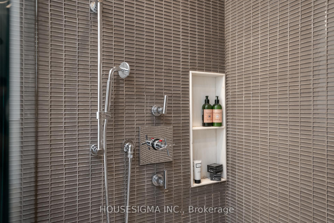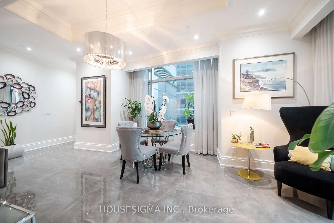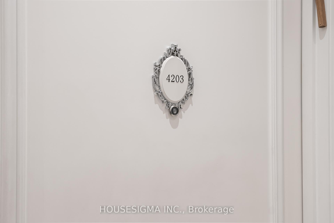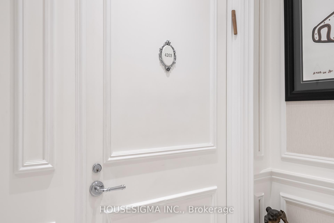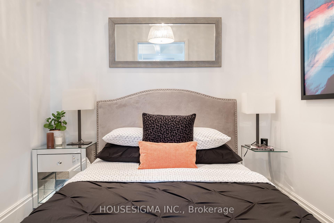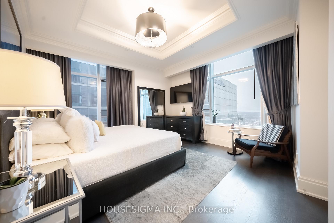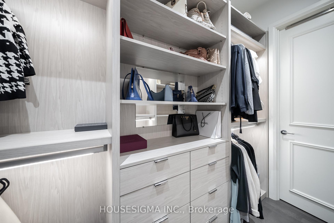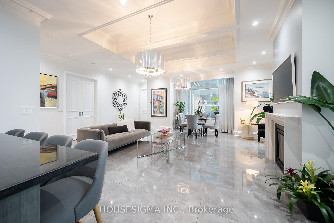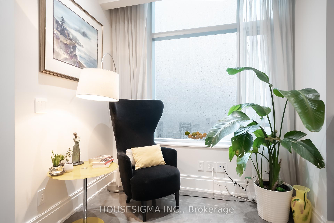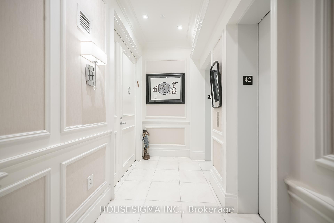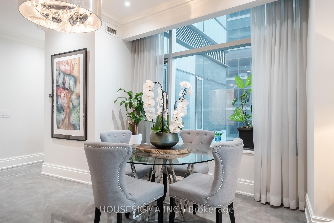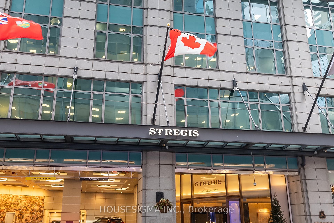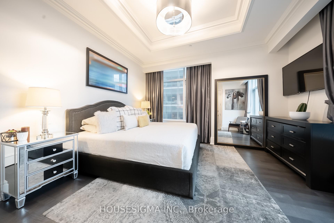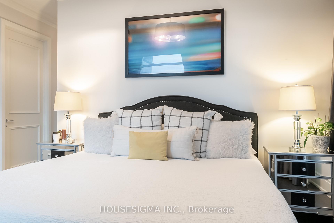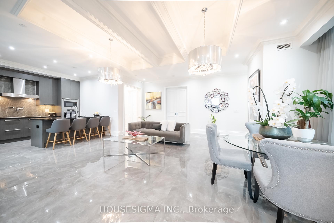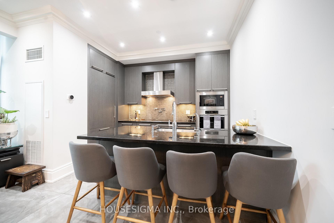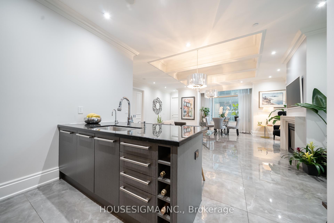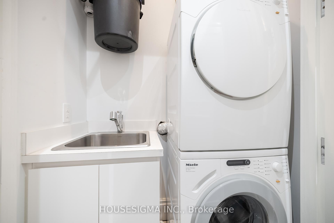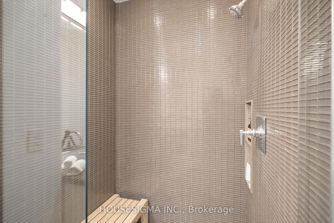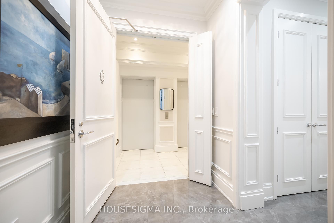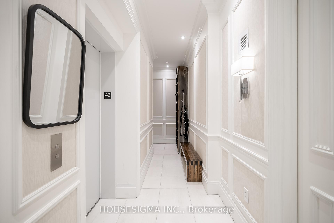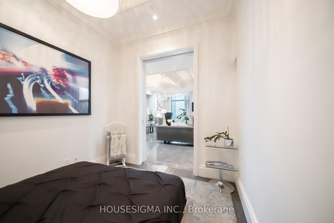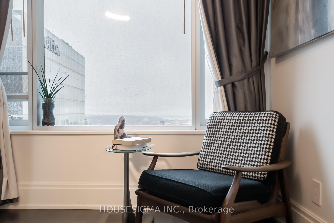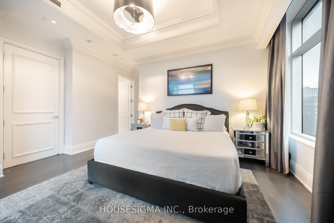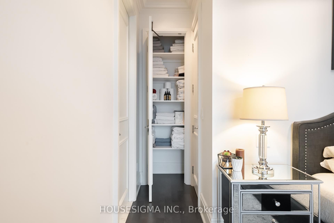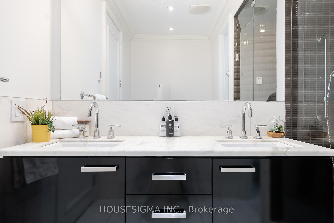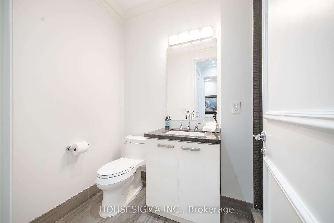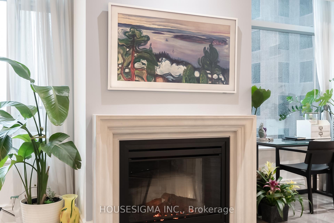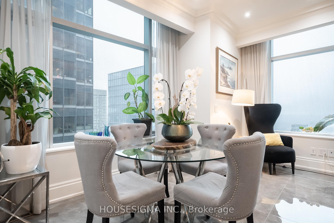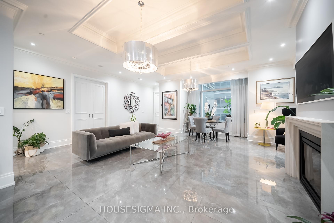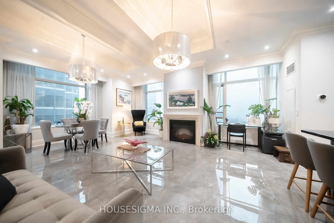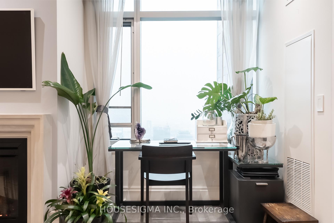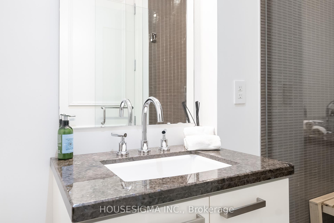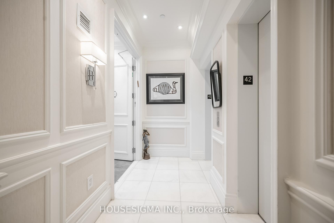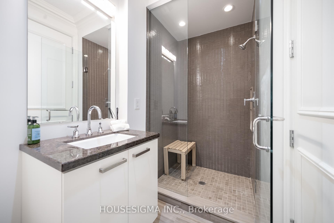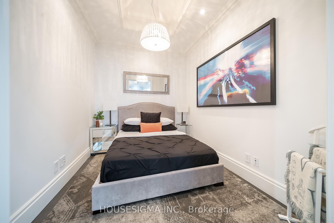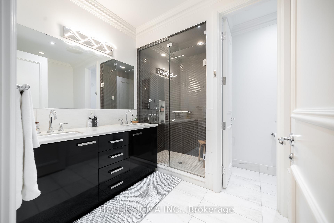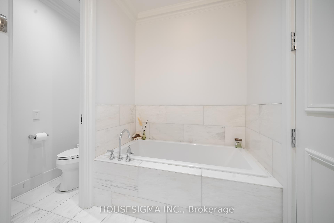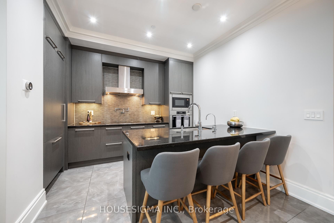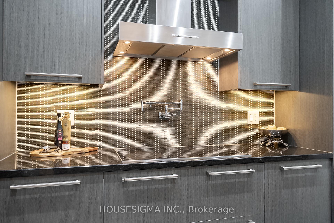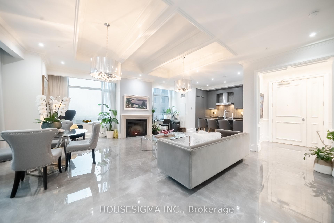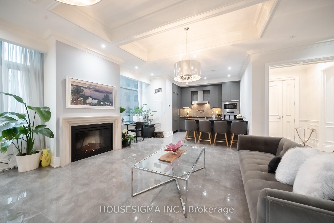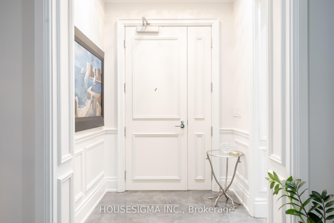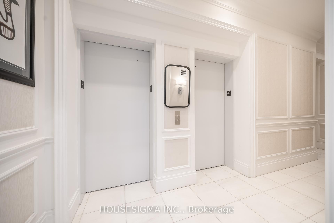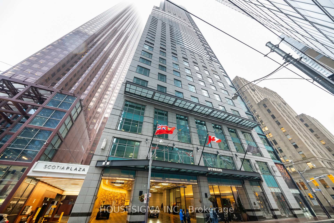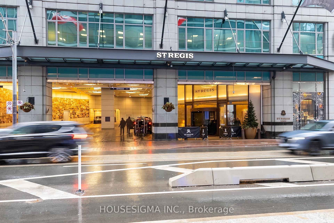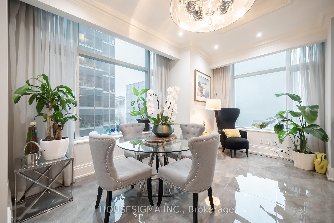$1,599,000
Available - For Sale
Listing ID: C12091675
311 Bay Stre , Toronto, M5H 4G5, Toronto
| In The Heart Of The Financial District At The St Regis Residence, This 2 Bdrms Boasts 1563Sf W/11Ft Ceilings & Northeast Spectacular Views! Finished To The Highest Standards. Luxurious Primary Bedroom Includes A Custom Walk-In Closet And Spa Feel Ensuite Equipped With A Wet Sauna In Shower. Top Of The Line Miele Appliances Throughout, Privet Elevator Leading Directly To Suite. Residential Sky Lobby, Outdoor Terrace, Concierge, Fully Equipped Gym, Salt Water Infinity Lap Pool, 2-Lvl Wellness Facility, Full Access To All Of The 5-Star Hotel Services From Valet To Housekeeping To Room Service. World Class Shopping, Restaurants, Entertainment, Amazing Lake View, Sporting Venues, Tie Transit, And Next Door Path System. Full White Glove Concierge Services, In House Spa And Restaurant. Open Concept. Must See. |
| Price | $1,599,000 |
| Taxes: | $10564.82 |
| Occupancy: | Owner |
| Address: | 311 Bay Stre , Toronto, M5H 4G5, Toronto |
| Postal Code: | M5H 4G5 |
| Province/State: | Toronto |
| Directions/Cross Streets: | Bay & Adelaide |
| Level/Floor | Room | Length(ft) | Width(ft) | Descriptions | |
| Room 1 | Flat | Foyer | 6.13 | 5.61 | Coffered Ceiling(s), Pot Lights, Porcelain Floor |
| Room 2 | Flat | Kitchen | 10.53 | 11.09 | B/I Appliances, Open Concept, Modern Kitchen |
| Room 3 | Flat | Living Ro | 23.29 | 20.24 | Coffered Ceiling(s), East View, Large Window |
| Room 4 | Flat | Dining Ro | 23.29 | 20.24 | Combined w/Office, Combined w/Living, Porcelain Floor |
| Room 5 | Flat | Primary B | 13.78 | 15.78 | Walk-In Closet(s), 6 Pc Ensuite, Hardwood Floor |
| Room 6 | Flat | Bedroom 2 | 10.86 | 8.53 | Hardwood Floor, Pocket Doors, Pot Lights |
| Washroom Type | No. of Pieces | Level |
| Washroom Type 1 | 3 | Flat |
| Washroom Type 2 | 6 | Flat |
| Washroom Type 3 | 0 | |
| Washroom Type 4 | 0 | |
| Washroom Type 5 | 0 |
| Total Area: | 0.00 |
| Sprinklers: | Conc |
| Washrooms: | 2 |
| Heat Type: | Forced Air |
| Central Air Conditioning: | Central Air |
$
%
Years
This calculator is for demonstration purposes only. Always consult a professional
financial advisor before making personal financial decisions.
| Although the information displayed is believed to be accurate, no warranties or representations are made of any kind. |
| HOUSESIGMA INC. |
|
|

Sonia Chin
Broker
Dir:
416-891-7836
Bus:
416-222-2600
| Book Showing | Email a Friend |
Jump To:
At a Glance:
| Type: | Com - Condo Apartment |
| Area: | Toronto |
| Municipality: | Toronto C01 |
| Neighbourhood: | Bay Street Corridor |
| Style: | Apartment |
| Tax: | $10,564.82 |
| Maintenance Fee: | $2,973.6 |
| Beds: | 2 |
| Baths: | 2 |
| Fireplace: | Y |
Locatin Map:
Payment Calculator:

