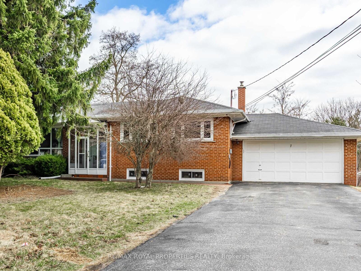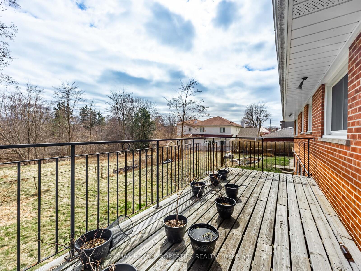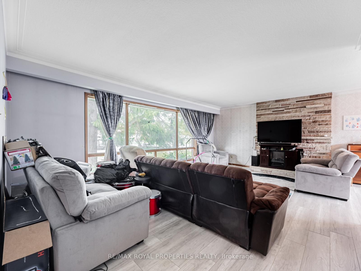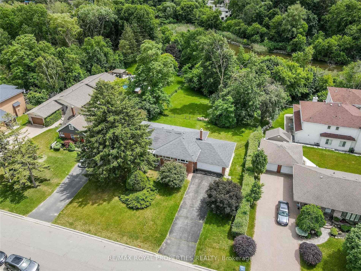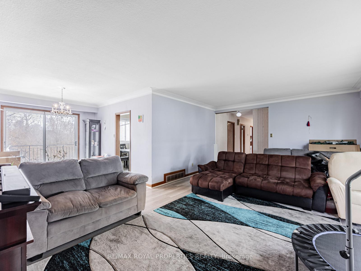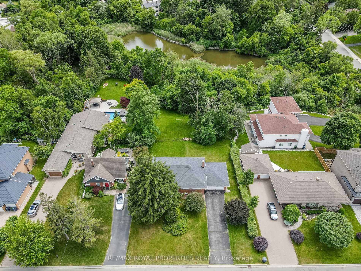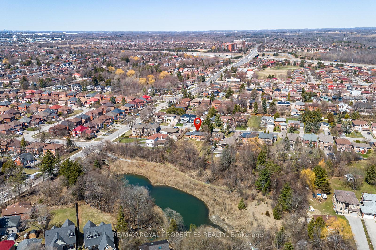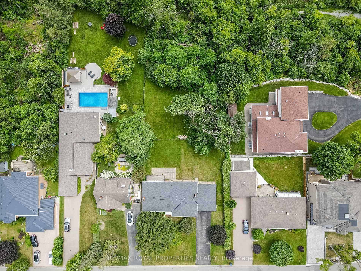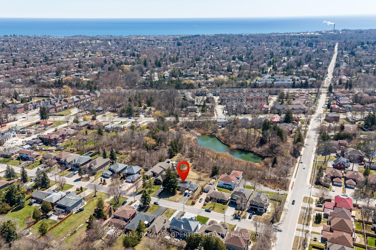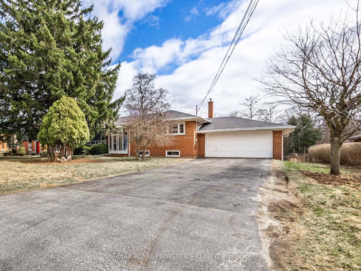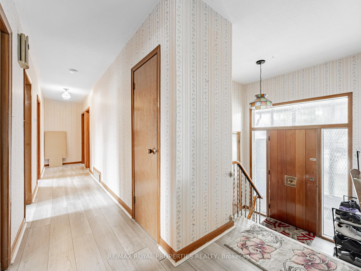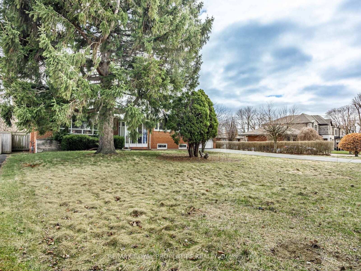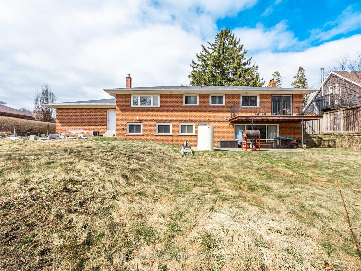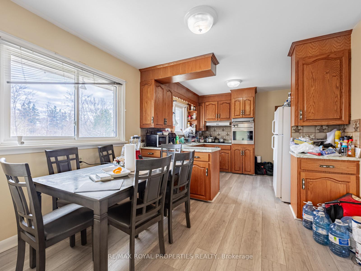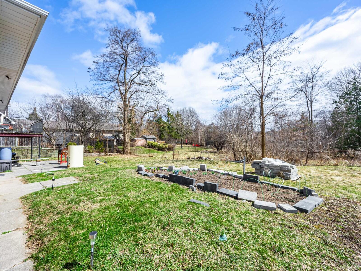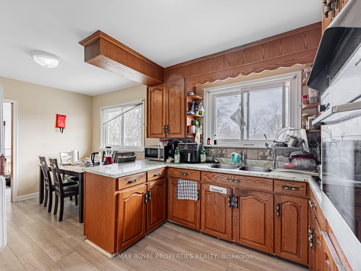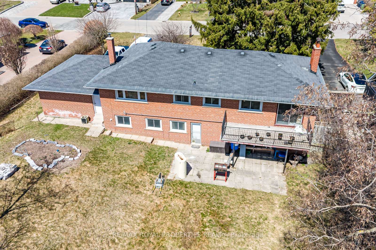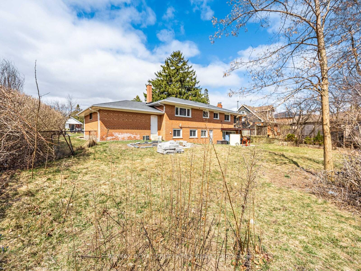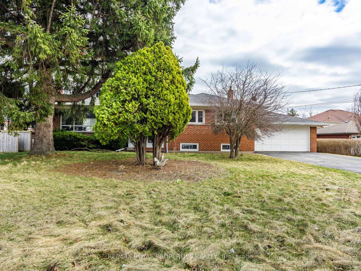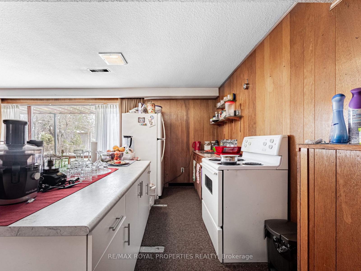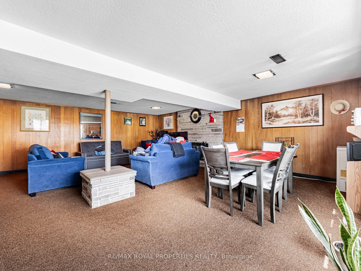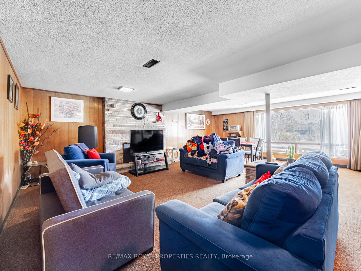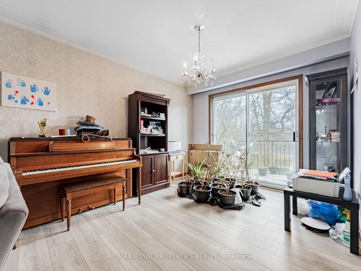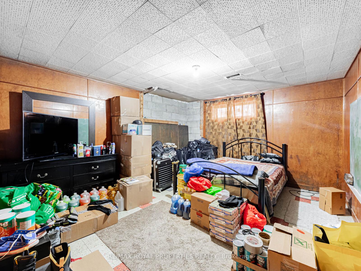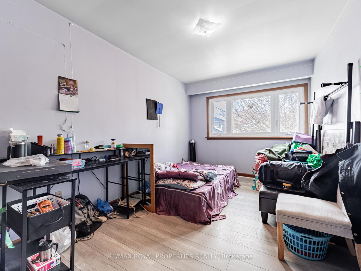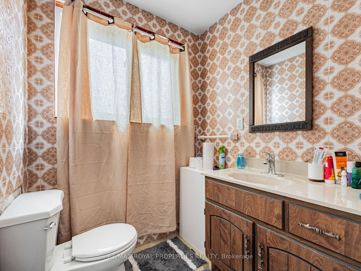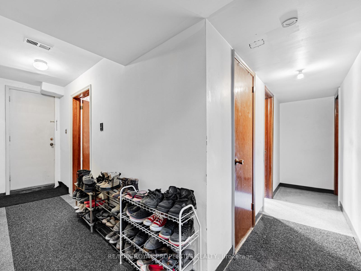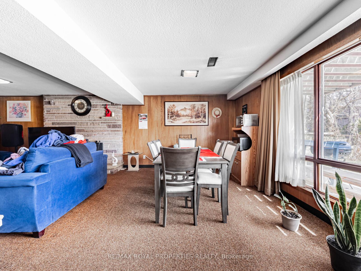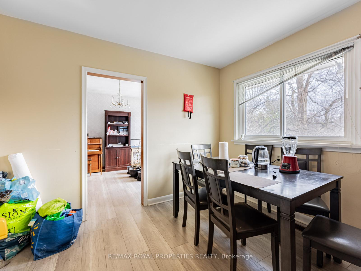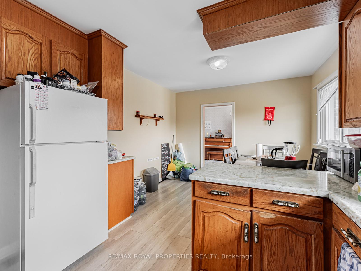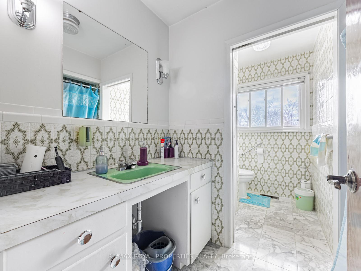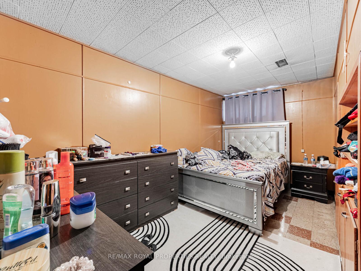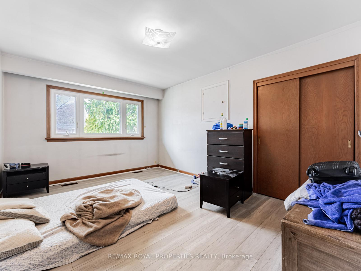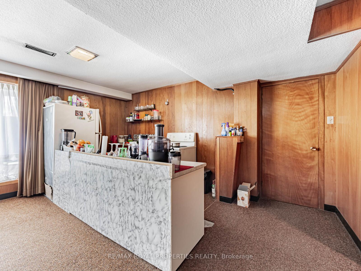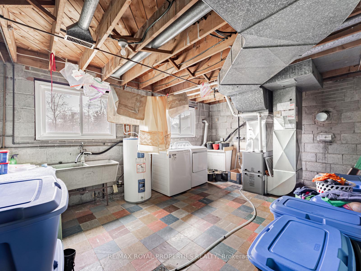$1,449,000
Available - For Sale
Listing ID: E12088843
7 White Aven , Toronto, M1C 1P1, Toronto
| Don't Miss This Opportunity To Own This Gem! ATTENTION All Investors & Builders! Potentially can Build Two or Three Custom Homes! Build your Dream Home on this Gorgeous Ravine Lot (95 Feet By 239 Feet). See Attached Survey & Topographic Survey. Can provide potential drawings for reference. Located in a Spectacular Prestigious/Exclusive Pocket Of Highland Creek Neighborhood! Over Half Acre Lot! Spacious Bungalow with Over 2800 Sq. Ft Of Living Space! Large Living Rm W/ Picture Window & Wood Burning Fireplace. Dining Room Walks Out To Deck Overlooking Stunning Views Of Private, Treelined Yard. 3 Generous Sized Bedrooms; New Laminate flooring on the main floor. This gem includes a Basement Apartment with separate entrance which generates $1900 a month. |
| Price | $1,449,000 |
| Taxes: | $5422.00 |
| Occupancy: | Tenant |
| Address: | 7 White Aven , Toronto, M1C 1P1, Toronto |
| Acreage: | .50-1.99 |
| Directions/Cross Streets: | Meadowvale Rd/Ellesmere Rd |
| Rooms: | 7 |
| Rooms +: | 4 |
| Bedrooms: | 3 |
| Bedrooms +: | 2 |
| Family Room: | F |
| Basement: | Apartment |
| Level/Floor | Room | Length(ft) | Width(ft) | Descriptions | |
| Room 1 | Main | Living Ro | 21.16 | 14.01 | Picture Window, Fireplace, Crown Moulding |
| Room 2 | Main | Dining Ro | 11.12 | 9.91 | Crown Moulding, W/O To Deck |
| Room 3 | Main | Kitchen | 10.79 | 9.81 | B/I Stove, B/I Oven |
| Room 4 | Main | Breakfast | 10.79 | 7.9 | Large Window |
| Room 5 | Main | Primary B | 15.94 | 10.86 | Double Closet |
| Room 6 | Main | Bedroom 2 | 15.02 | 11.25 | Hardwood Floor |
| Room 7 | Main | Bedroom 3 | 15.02 | 9.38 | Hardwood Floor |
| Room 8 | Lower | Living Ro | 25.19 | 24.8 | W/O To Patio, Fireplace Insert, Combined w/Kitchen |
| Room 9 | Lower | Office | 14.79 | 12.79 | |
| Room 10 | Lower | Bedroom 4 | 14.69 | 9.91 |
| Washroom Type | No. of Pieces | Level |
| Washroom Type 1 | 4 | Main |
| Washroom Type 2 | 3 | Lower |
| Washroom Type 3 | 0 | |
| Washroom Type 4 | 0 | |
| Washroom Type 5 | 0 |
| Total Area: | 0.00 |
| Property Type: | Detached |
| Style: | Bungalow |
| Exterior: | Brick |
| Garage Type: | Attached |
| (Parking/)Drive: | Private Do |
| Drive Parking Spaces: | 6 |
| Park #1 | |
| Parking Type: | Private Do |
| Park #2 | |
| Parking Type: | Private Do |
| Pool: | None |
| Approximatly Square Footage: | 1100-1500 |
| Property Features: | Park, River/Stream |
| CAC Included: | N |
| Water Included: | N |
| Cabel TV Included: | N |
| Common Elements Included: | N |
| Heat Included: | N |
| Parking Included: | N |
| Condo Tax Included: | N |
| Building Insurance Included: | N |
| Fireplace/Stove: | Y |
| Heat Type: | Forced Air |
| Central Air Conditioning: | Central Air |
| Central Vac: | N |
| Laundry Level: | Syste |
| Ensuite Laundry: | F |
| Sewers: | Sewer |
$
%
Years
This calculator is for demonstration purposes only. Always consult a professional
financial advisor before making personal financial decisions.
| Although the information displayed is believed to be accurate, no warranties or representations are made of any kind. |
| RE/MAX ROYAL PROPERTIES REALTY |
|
|

Sonia Chin
Broker
Dir:
416-891-7836
Bus:
416-222-2600
| Virtual Tour | Book Showing | Email a Friend |
Jump To:
At a Glance:
| Type: | Freehold - Detached |
| Area: | Toronto |
| Municipality: | Toronto E10 |
| Neighbourhood: | Highland Creek |
| Style: | Bungalow |
| Tax: | $5,422 |
| Beds: | 3+2 |
| Baths: | 2 |
| Fireplace: | Y |
| Pool: | None |
Locatin Map:
Payment Calculator:

