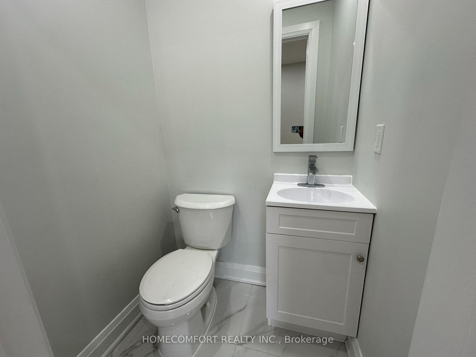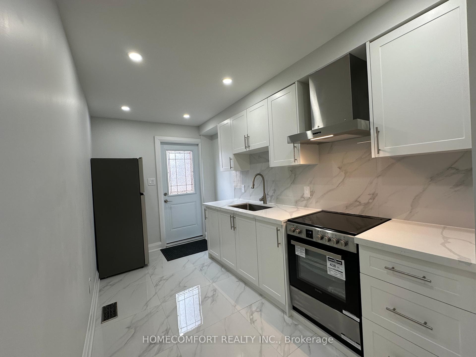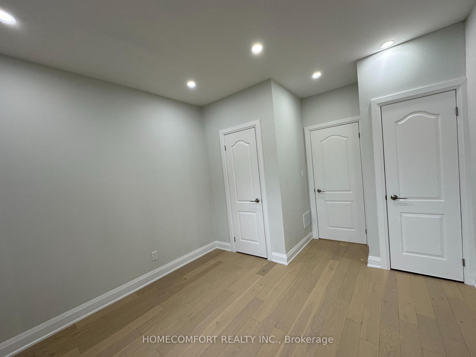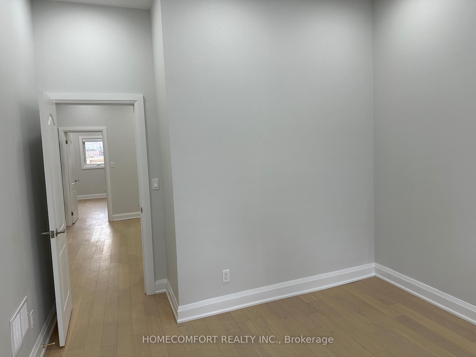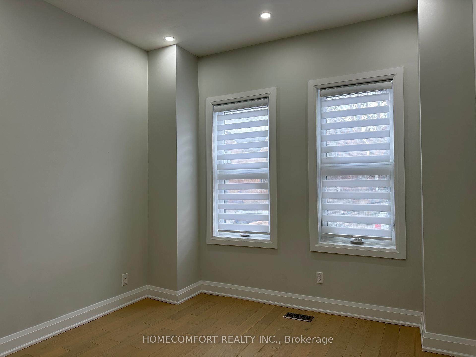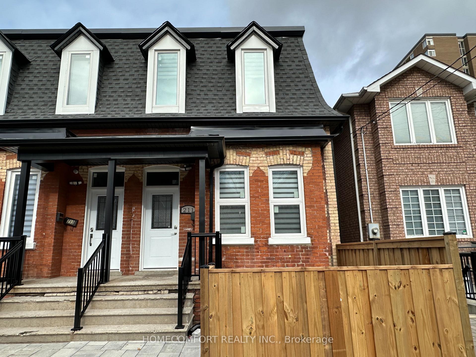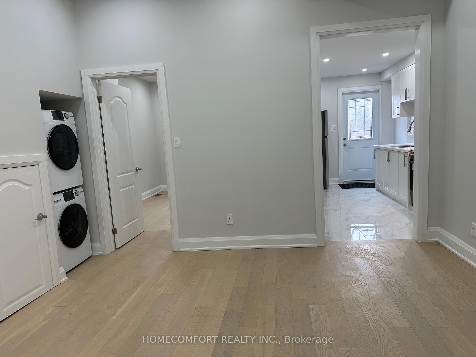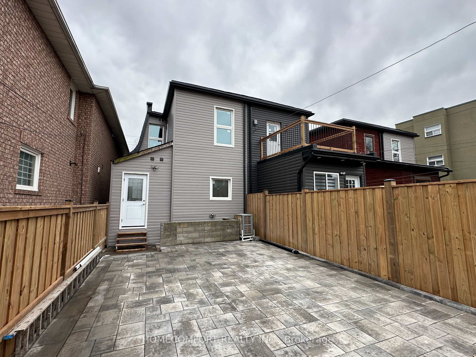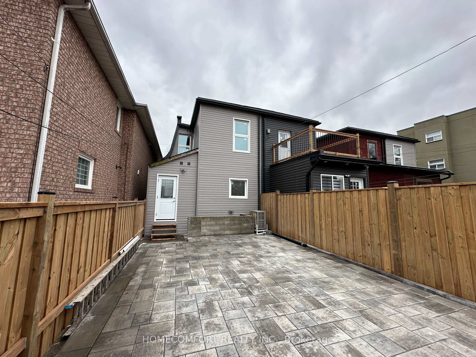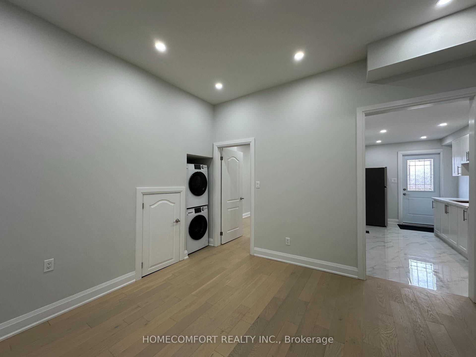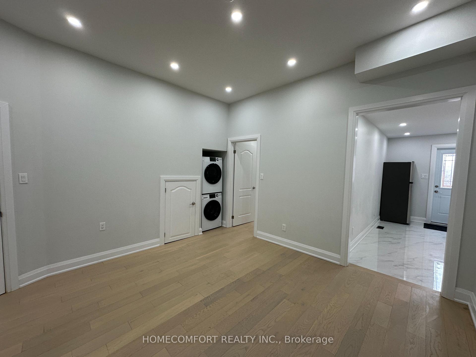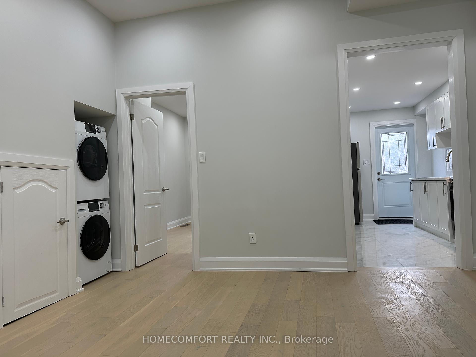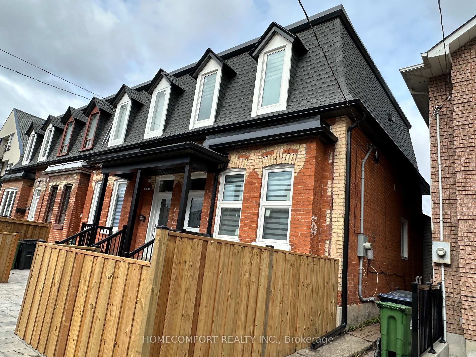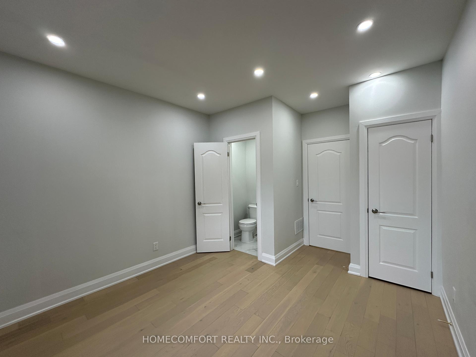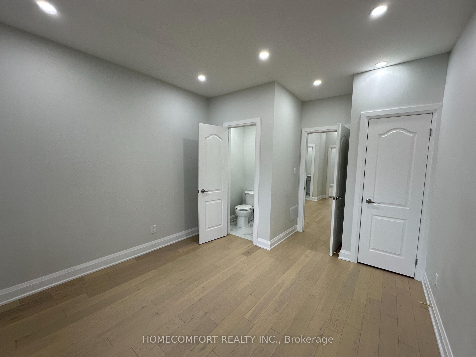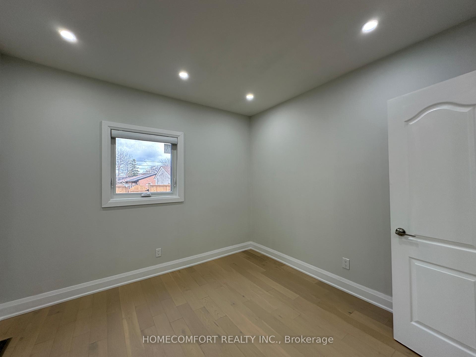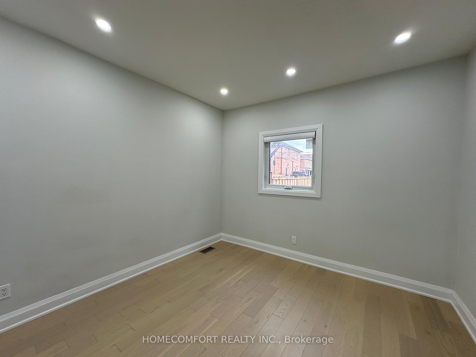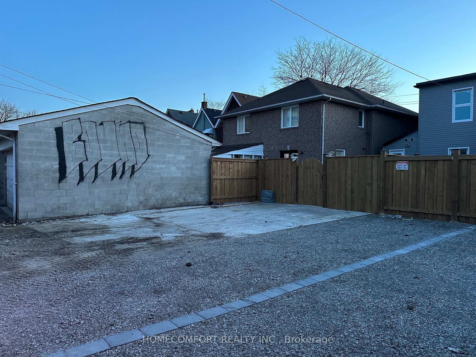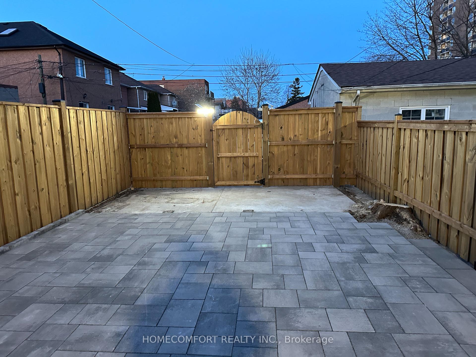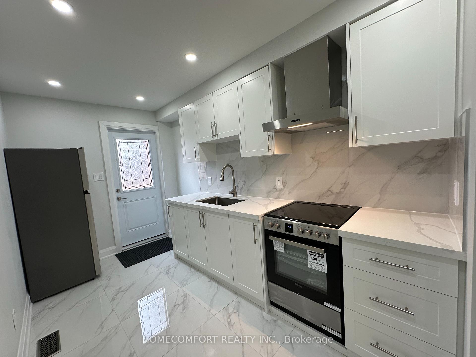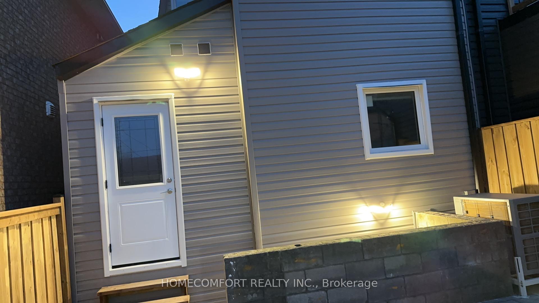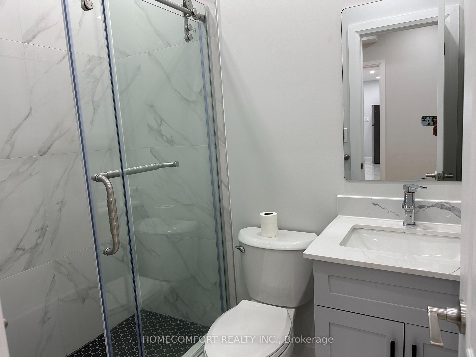$2,750
Available - For Rent
Listing ID: W12091719
211 Osler Stre , Toronto, M6N 2Z2, Toronto
| Beautiful and Full new renovation property in Charming Carlton Village, 11-Foot Ceiling. New Kitchen With Stainless Steel Appliances and Granite Counter Top. 2 Bedrooms, 2 bathrooms with laundry ensuite. Legal Duplex End Unit Town Home. Professional 3 in 1 alarm system will keep you safe. Triple window and professional insulation will keep your living environment comfortable. Must see. |
| Price | $2,750 |
| Taxes: | $0.00 |
| Occupancy: | Tenant |
| Address: | 211 Osler Stre , Toronto, M6N 2Z2, Toronto |
| Directions/Cross Streets: | Davenport & Symington |
| Rooms: | 6 |
| Bedrooms: | 2 |
| Bedrooms +: | 0 |
| Family Room: | F |
| Basement: | None |
| Furnished: | Unfu |
| Level/Floor | Room | Length(ft) | Width(ft) | Descriptions | |
| Room 1 | Main | Living Ro | 19.29 | 15.35 | Hardwood Floor, Pot Lights, Combined w/Dining |
| Room 2 | Main | Dining Ro | 19.29 | 15.35 | Window, Pot Lights, Hardwood Floor |
| Room 3 | Main | Kitchen | 17.65 | 7.48 | Stainless Steel Appl, Quartz Counter, W/O To Garden |
| Room 4 | Main | Primary B | 14.86 | 11.35 | Large Window, Pot Lights, Hardwood Floor |
| Room 5 | Main | Bathroom | 8 | 5.02 | 2 Pc Ensuite, Combined w/Laundry, Ceramic Floor |
| Room 6 | Main | Bedroom 2 | 15.35 | 11.02 | 3 Pc Bath, Hardwood Floor, Overlooks Garden |
| Room 7 | Main | Bathroom | 7.9 | 6.07 | Ceramic Floor, Window, 3 Pc Bath |
| Washroom Type | No. of Pieces | Level |
| Washroom Type 1 | 3 | Second |
| Washroom Type 2 | 2 | Second |
| Washroom Type 3 | 0 | |
| Washroom Type 4 | 0 | |
| Washroom Type 5 | 0 |
| Total Area: | 0.00 |
| Property Type: | Duplex |
| Style: | 2-Storey |
| Exterior: | Brick |
| Garage Type: | None |
| (Parking/)Drive: | Lane |
| Drive Parking Spaces: | 1 |
| Park #1 | |
| Parking Type: | Lane |
| Park #2 | |
| Parking Type: | Lane |
| Pool: | None |
| Laundry Access: | Ensuite |
| CAC Included: | N |
| Water Included: | N |
| Cabel TV Included: | N |
| Common Elements Included: | Y |
| Heat Included: | N |
| Parking Included: | N |
| Condo Tax Included: | N |
| Building Insurance Included: | N |
| Fireplace/Stove: | Y |
| Heat Type: | Forced Air |
| Central Air Conditioning: | Central Air |
| Central Vac: | N |
| Laundry Level: | Syste |
| Ensuite Laundry: | F |
| Sewers: | Sewer |
| Although the information displayed is believed to be accurate, no warranties or representations are made of any kind. |
| HOMECOMFORT REALTY INC. |
|
|

Sonia Chin
Broker
Dir:
416-891-7836
Bus:
416-222-2600
| Book Showing | Email a Friend |
Jump To:
At a Glance:
| Type: | Freehold - Duplex |
| Area: | Toronto |
| Municipality: | Toronto W03 |
| Neighbourhood: | Weston-Pellam Park |
| Style: | 2-Storey |
| Beds: | 2 |
| Baths: | 2 |
| Fireplace: | Y |
| Pool: | None |
Locatin Map:



