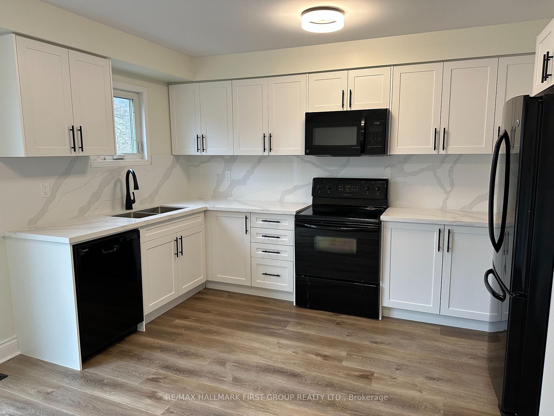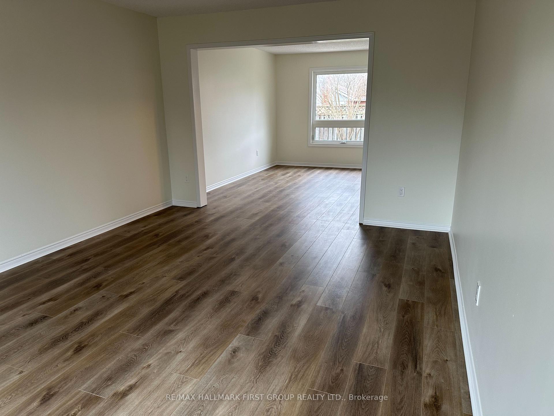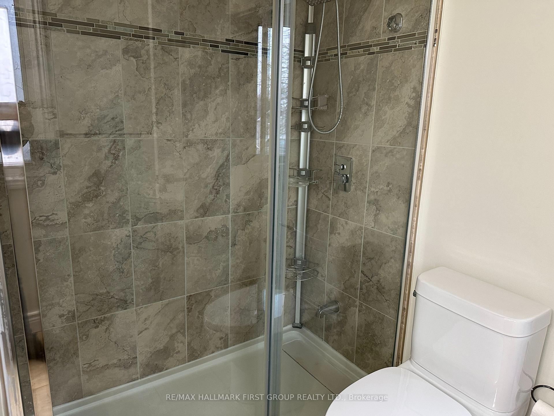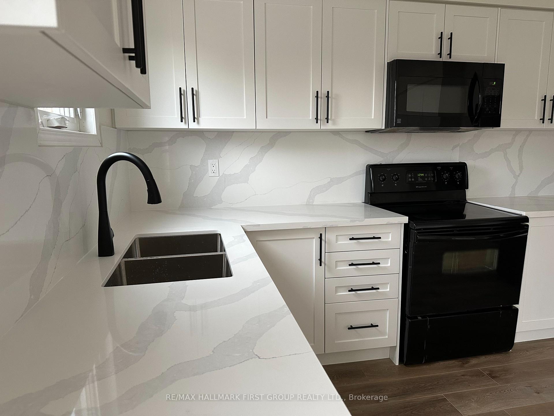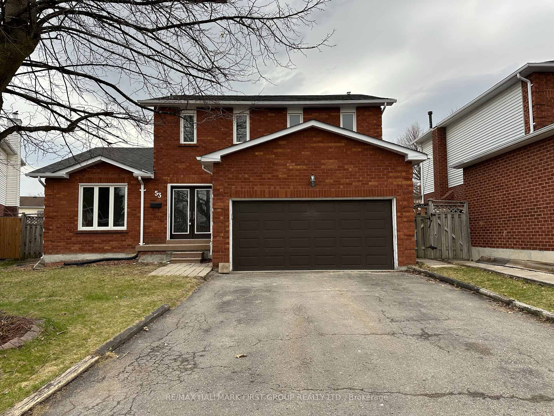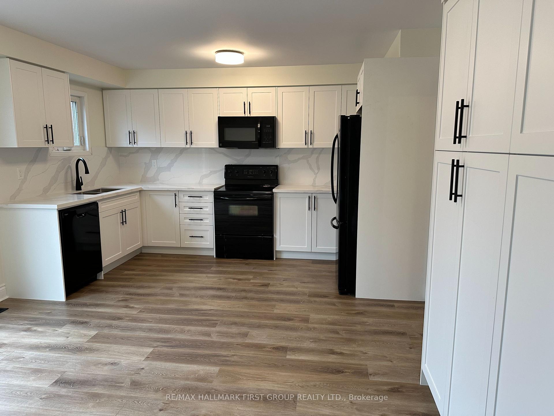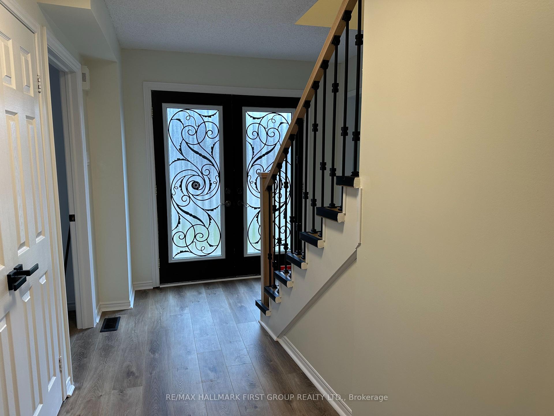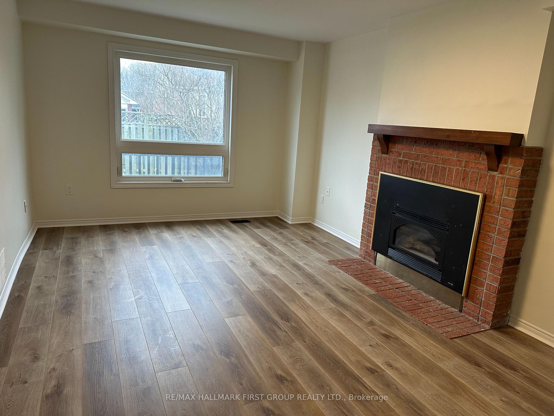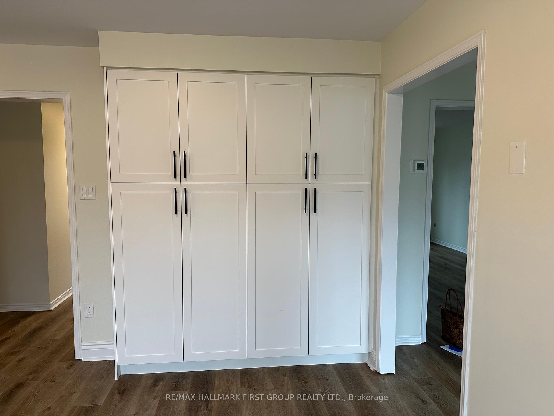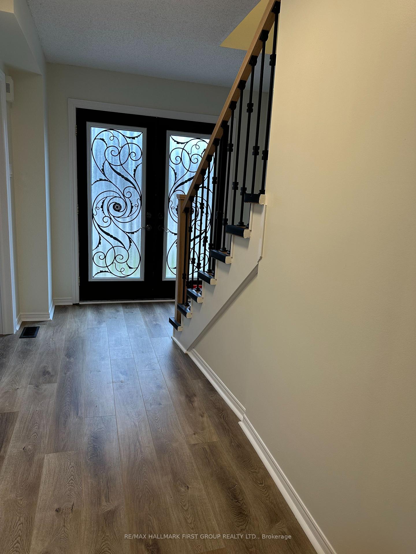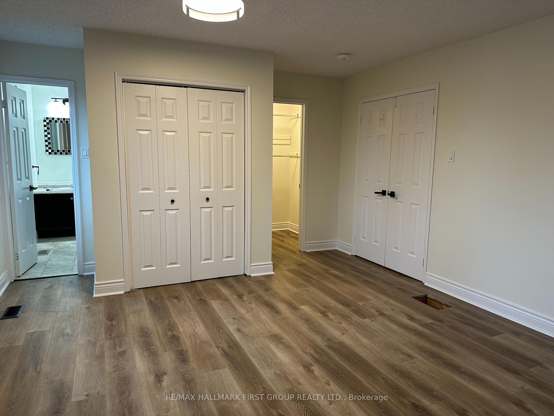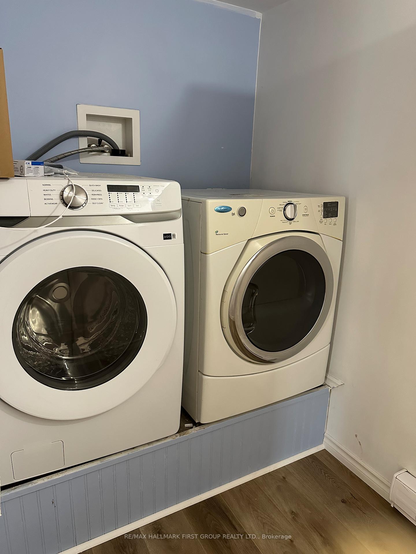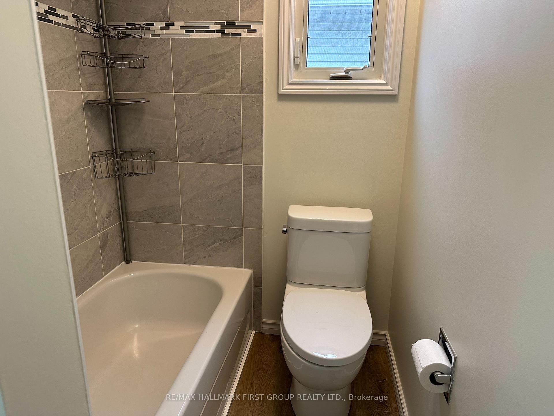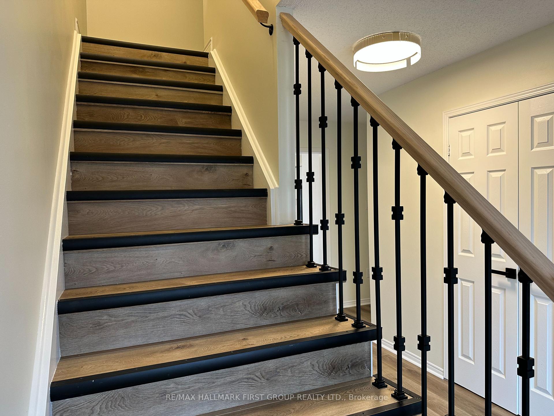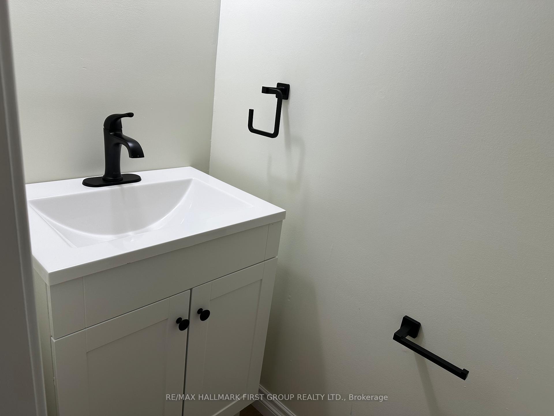$2,600
Available - For Rent
Listing ID: E12091718
53 Strathmanor Driv , Clarington, L1C 4L3, Durham
| Just completed, totally renovated , living like in a brand new home !! Located on a quiet street . Large backyard. Lots of windows making the house bright , kitchen with new quartz counter top, new kitchen cabinets , large pantry , fridge, stove, built in dishwasher , built in microwave, new electric light fixtures, new 3 bathrooms, new laminate flooring , family room with gas fireplace . Freshly painted through out . Laundry on the main floor w access to garage. Double doors entry, double closet . All rooms generous sized with a great and functional layout. Primary bedroom has 3 pcs ensuite bathroom with stand up shower , 2 closets ( one closet is a walk in ) |
| Price | $2,600 |
| Taxes: | $0.00 |
| Occupancy: | Vacant |
| Address: | 53 Strathmanor Driv , Clarington, L1C 4L3, Durham |
| Directions/Cross Streets: | King & Mearns |
| Rooms: | 8 |
| Bedrooms: | 3 |
| Bedrooms +: | 0 |
| Family Room: | T |
| Basement: | None |
| Furnished: | Unfu |
| Level/Floor | Room | Length(ft) | Width(ft) | Descriptions | |
| Room 1 | Ground | Kitchen | 16.56 | 13.19 | Quartz Counter, B/I Microwave, Combined w/Br |
| Room 2 | Ground | Breakfast | 16.56 | 13.19 | Pantry, Walk-Out, Combined w/Kitchen |
| Room 3 | Ground | Dining Ro | 13.48 | 10.5 | Laminate |
| Room 4 | Ground | Living Ro | 16.1 | 11.97 | Laminate |
| Room 5 | Ground | Family Ro | 20.04 | 11.38 | Laminate, Gas Fireplace |
| Room 6 | Second | Primary B | 15.68 | 13.02 | 4 Pc Ensuite, Laminate, Walk-In Closet(s) |
| Room 7 | Second | Bedroom 2 | 13.05 | 12.1 | Laminate |
| Room 8 | Second | Bedroom 3 | 13.78 | 11.58 | Laminate |
| Washroom Type | No. of Pieces | Level |
| Washroom Type 1 | 3 | Second |
| Washroom Type 2 | 4 | Second |
| Washroom Type 3 | 2 | Ground |
| Washroom Type 4 | 0 | |
| Washroom Type 5 | 0 |
| Total Area: | 0.00 |
| Property Type: | Detached |
| Style: | 2-Storey |
| Exterior: | Brick, Vinyl Siding |
| Garage Type: | Attached |
| Drive Parking Spaces: | 2 |
| Pool: | None |
| Laundry Access: | Ensuite |
| Approximatly Square Footage: | 2000-2500 |
| CAC Included: | N |
| Water Included: | N |
| Cabel TV Included: | N |
| Common Elements Included: | N |
| Heat Included: | N |
| Parking Included: | Y |
| Condo Tax Included: | N |
| Building Insurance Included: | N |
| Fireplace/Stove: | Y |
| Heat Type: | Forced Air |
| Central Air Conditioning: | Central Air |
| Central Vac: | N |
| Laundry Level: | Syste |
| Ensuite Laundry: | F |
| Sewers: | Sewer |
| Utilities-Cable: | N |
| Utilities-Hydro: | N |
| Although the information displayed is believed to be accurate, no warranties or representations are made of any kind. |
| RE/MAX HALLMARK FIRST GROUP REALTY LTD. |
|
|

Sonia Chin
Broker
Dir:
416-891-7836
Bus:
416-222-2600
| Book Showing | Email a Friend |
Jump To:
At a Glance:
| Type: | Freehold - Detached |
| Area: | Durham |
| Municipality: | Clarington |
| Neighbourhood: | Bowmanville |
| Style: | 2-Storey |
| Beds: | 3 |
| Baths: | 3 |
| Fireplace: | Y |
| Pool: | None |
Locatin Map:

