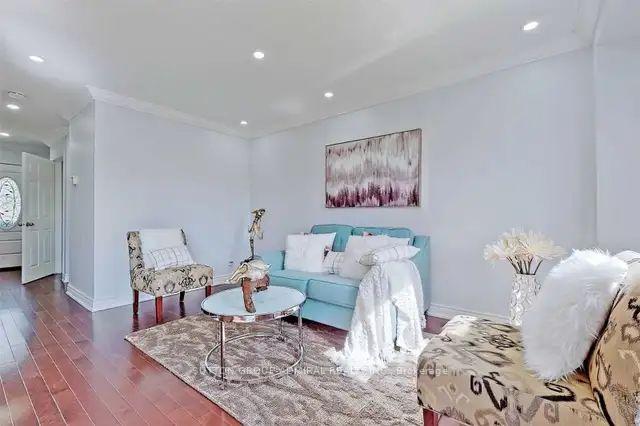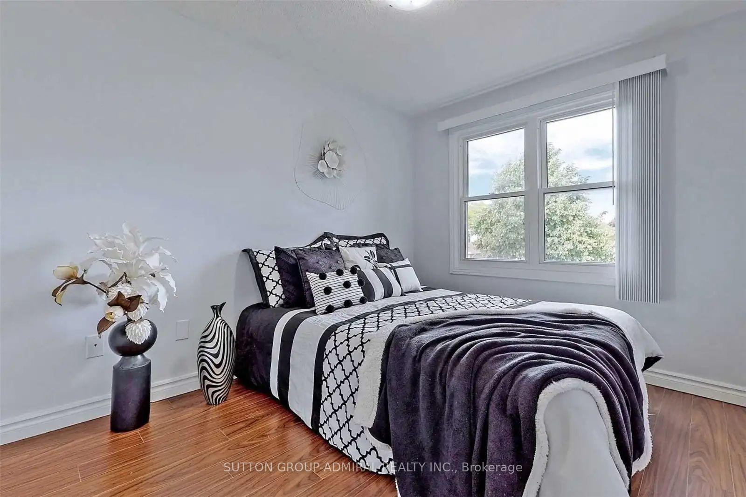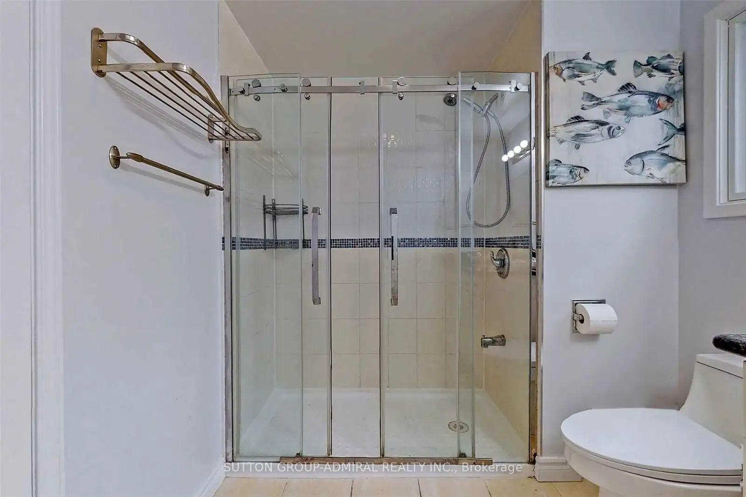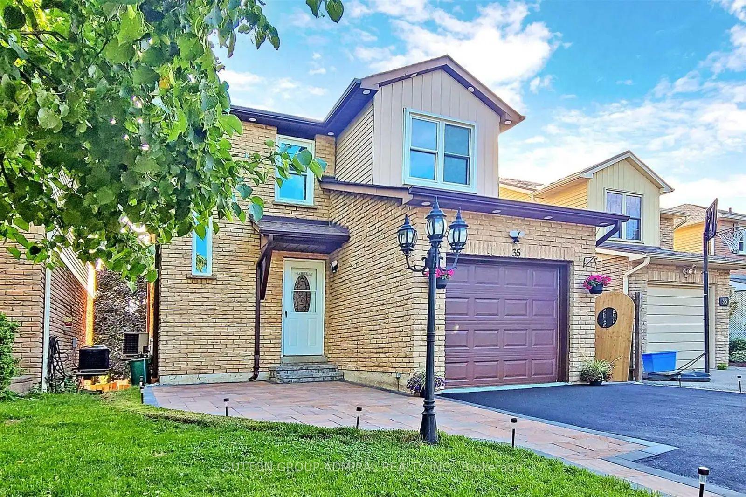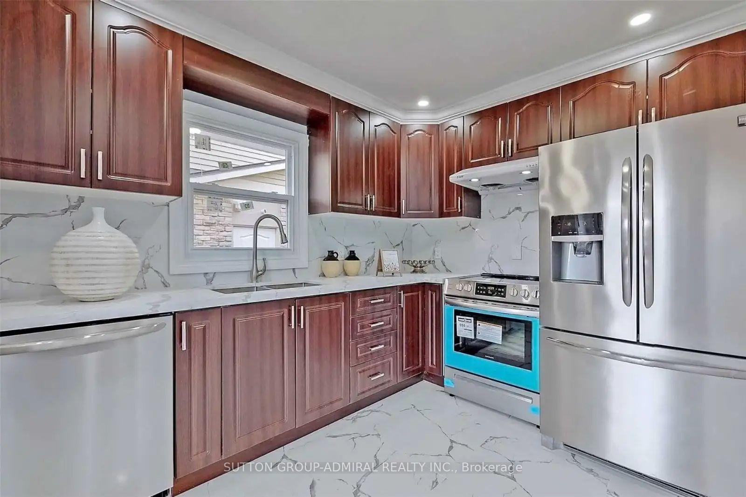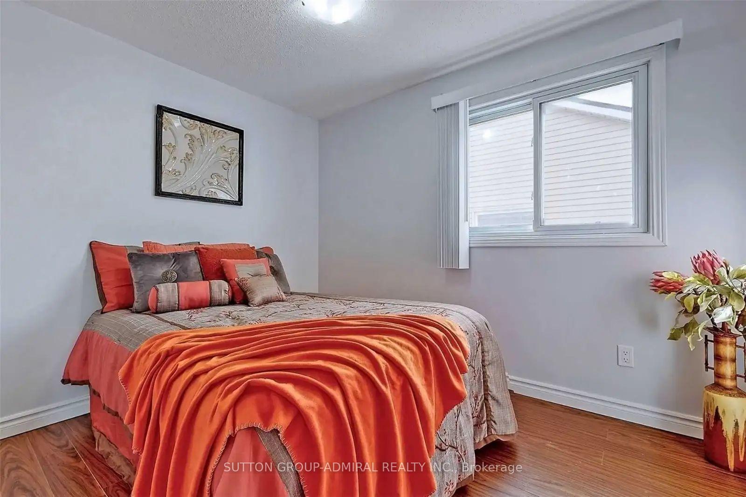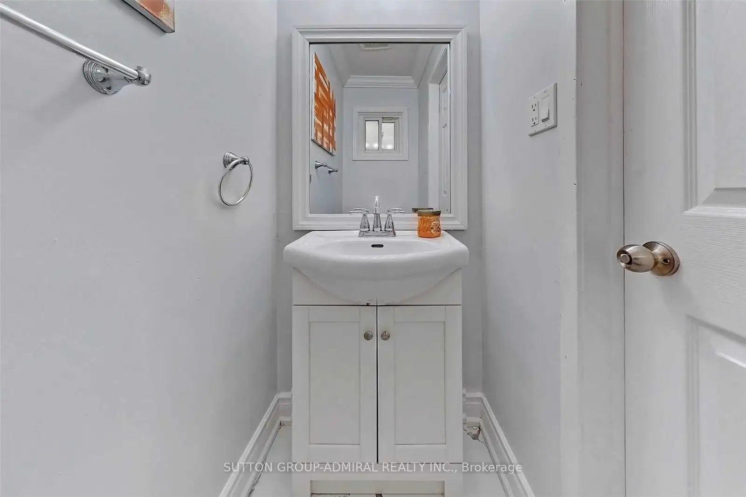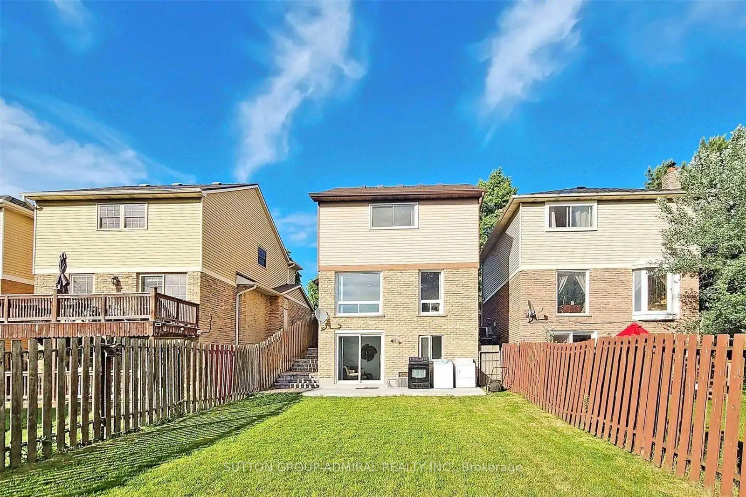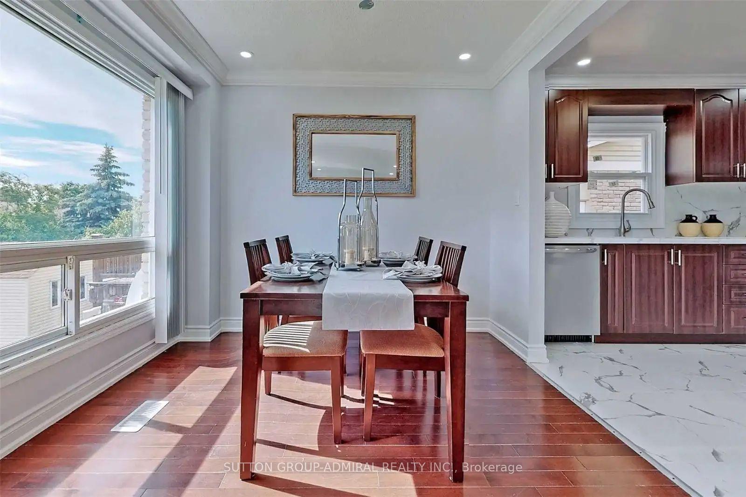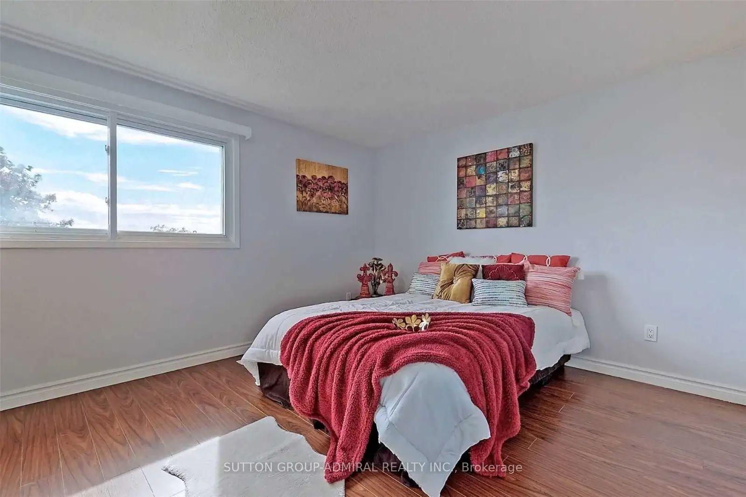$2,700
Available - For Rent
Listing ID: E12091704
35 Kirby Cres , Whitby, L1N 6T1, Durham
| Gorgeous Updated 3 Bdrm Home Located In The Heart Of Whitby. Main and 2nd Floor for Lease. Updated Kitchen With Mdf Cabinet, Back Splash & Quartz Counter Top. Maple Cabinet In Bathroom. Lots Of Pot Lights Backyard Fire Pot. Spacious 3 Bdrms In The 2nd Floor. Minutes To Hwy 401, 407, 412 & Dundas St, Public Transit. School, Bmo, Td & Cibc Banks, Service Canada, Lcbo, Dollar Store, Metro & Sobeys(24Hrs), Freshco, Shoppers Drug-Mart & Whitby Mall, 8 Min Drive To Oshawa Mall. NON-Smoker and NO Pet Please. Tenant is Responsible for Grass Cutting and Snow Shoveling. Basement is Not Included and will be leased separately. Tenant is responsible for 2/3 of the utilities. |
| Price | $2,700 |
| Taxes: | $0.00 |
| Occupancy: | Vacant |
| Address: | 35 Kirby Cres , Whitby, L1N 6T1, Durham |
| Directions/Cross Streets: | Thickson/Nichol |
| Rooms: | 6 |
| Bedrooms: | 3 |
| Bedrooms +: | 0 |
| Family Room: | F |
| Basement: | Walk-Out |
| Furnished: | Unfu |
| Level/Floor | Room | Length(ft) | Width(ft) | Descriptions | |
| Room 1 | Main | Living Ro | 14.6 | 12.14 | Combined w/Dining |
| Room 2 | Main | Dining Ro | 10.99 | 9.84 | Combined w/Living |
| Room 3 | Main | Kitchen | 10.5 | 8.69 | Porcelain Floor, Stainless Steel Appl |
| Room 4 | Second | Primary B | 16.99 | 10.99 | Closet |
| Room 5 | Second | Bedroom 2 | 11.48 | 8.36 | Closet |
| Room 6 | Second | Bedroom 3 | 10 | 8.36 | Closet |
| Washroom Type | No. of Pieces | Level |
| Washroom Type 1 | 2 | Main |
| Washroom Type 2 | 3 | Second |
| Washroom Type 3 | 0 | |
| Washroom Type 4 | 0 | |
| Washroom Type 5 | 0 |
| Total Area: | 0.00 |
| Property Type: | Link |
| Style: | 2-Storey |
| Exterior: | Brick |
| Garage Type: | Attached |
| Drive Parking Spaces: | 1 |
| Pool: | None |
| Laundry Access: | Ensuite |
| Approximatly Square Footage: | 1100-1500 |
| CAC Included: | Y |
| Water Included: | N |
| Cabel TV Included: | N |
| Common Elements Included: | N |
| Heat Included: | N |
| Parking Included: | Y |
| Condo Tax Included: | N |
| Building Insurance Included: | N |
| Fireplace/Stove: | N |
| Heat Type: | Forced Air |
| Central Air Conditioning: | Central Air |
| Central Vac: | N |
| Laundry Level: | Syste |
| Ensuite Laundry: | F |
| Sewers: | Sewer |
| Although the information displayed is believed to be accurate, no warranties or representations are made of any kind. |
| SUTTON GROUP-ADMIRAL REALTY INC. |
|
|

Sonia Chin
Broker
Dir:
416-891-7836
Bus:
416-222-2600
| Book Showing | Email a Friend |
Jump To:
At a Glance:
| Type: | Freehold - Link |
| Area: | Durham |
| Municipality: | Whitby |
| Neighbourhood: | Blue Grass Meadows |
| Style: | 2-Storey |
| Beds: | 3 |
| Baths: | 2 |
| Fireplace: | N |
| Pool: | None |
Locatin Map:

