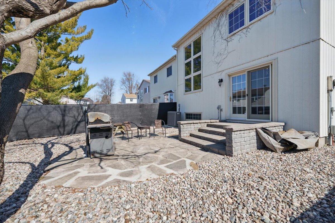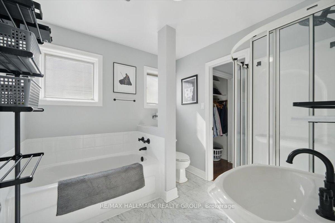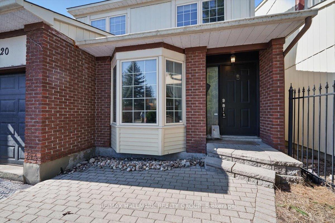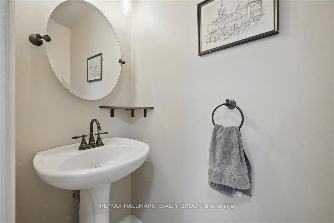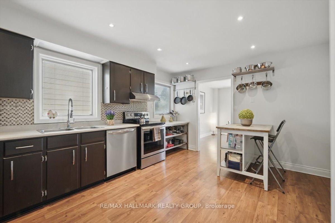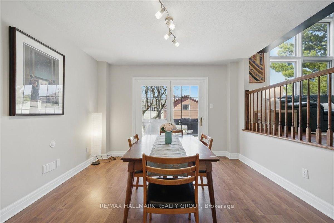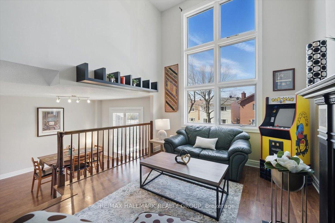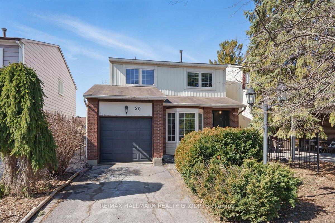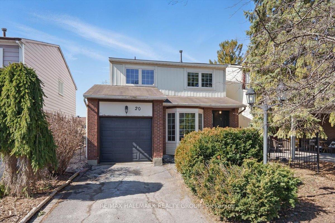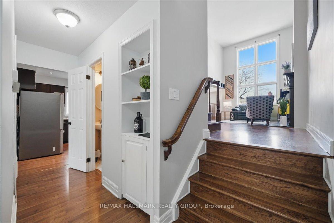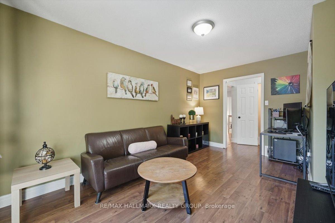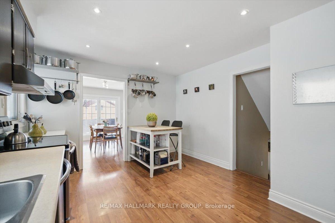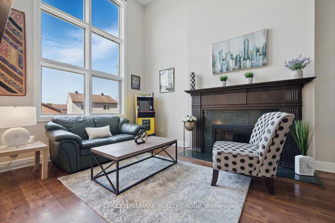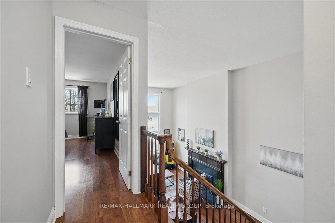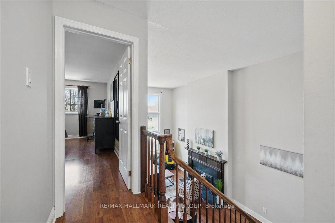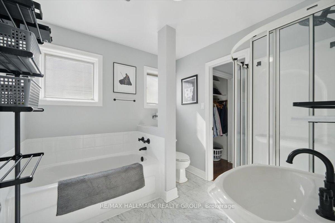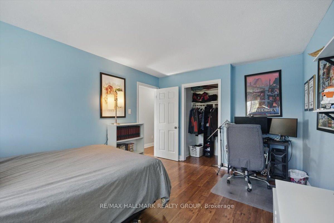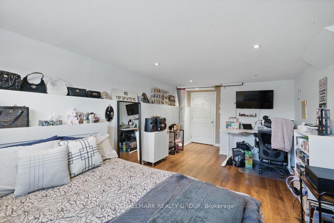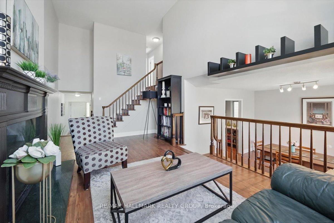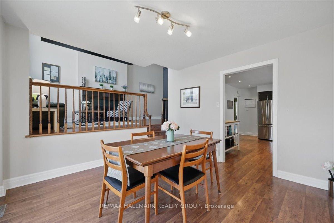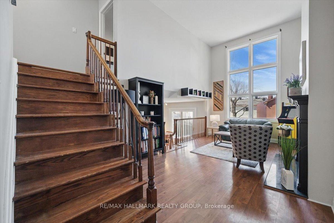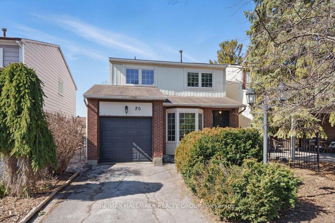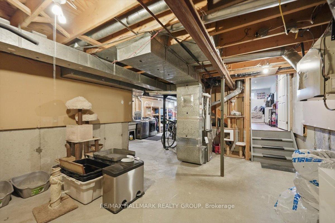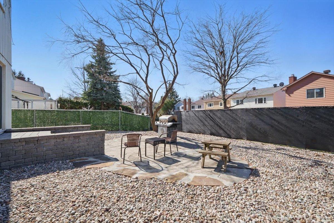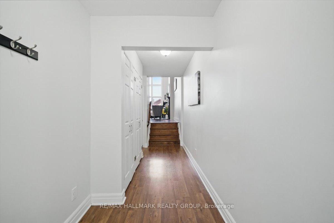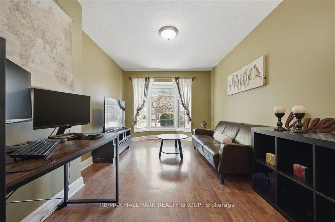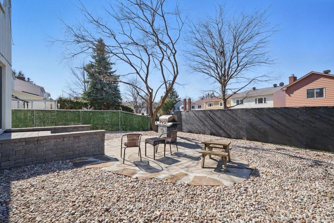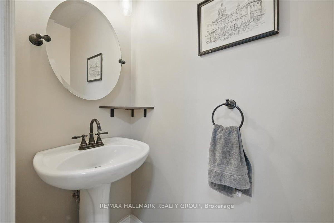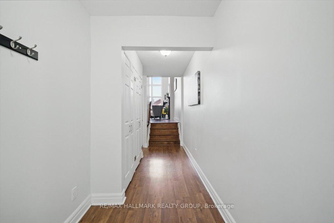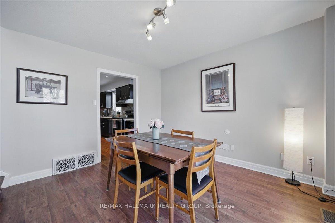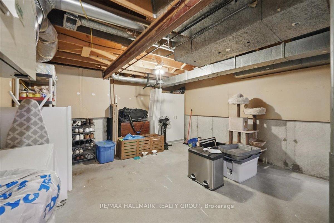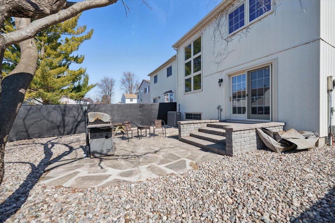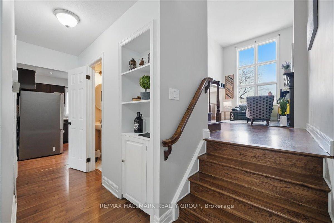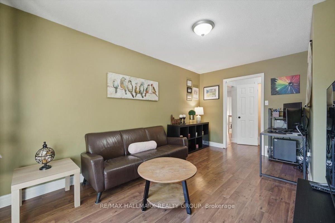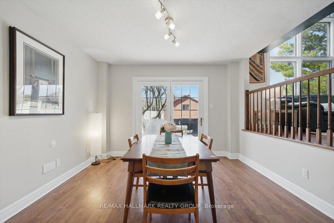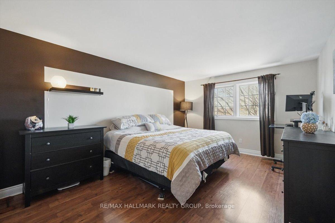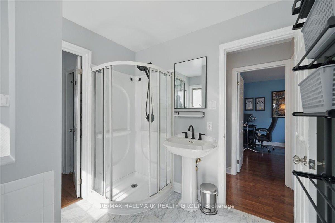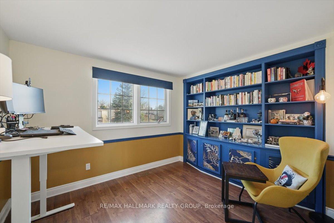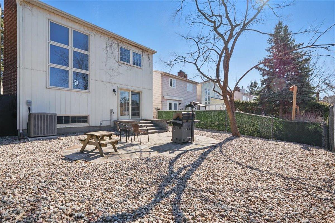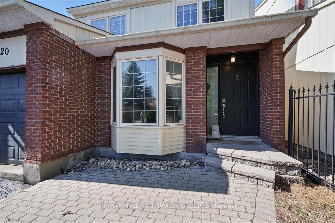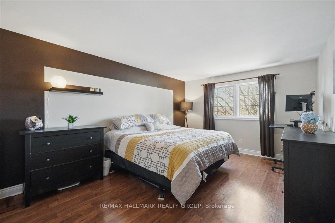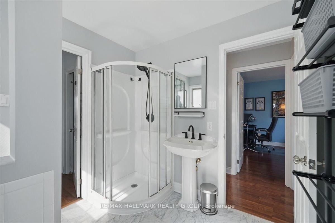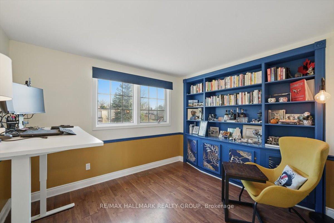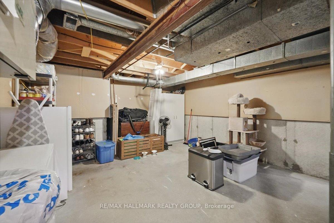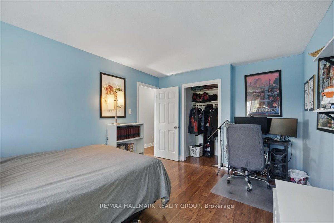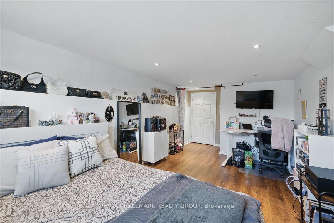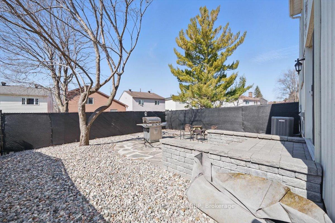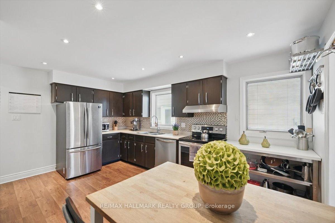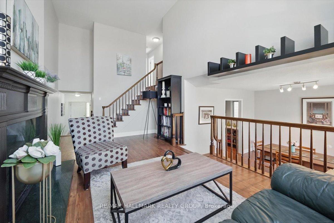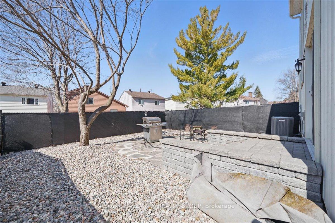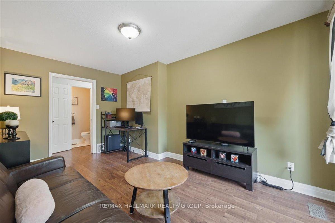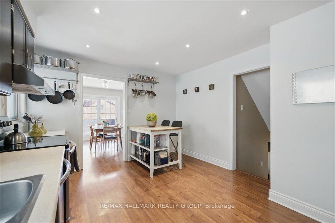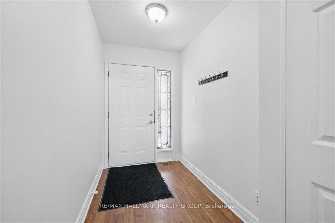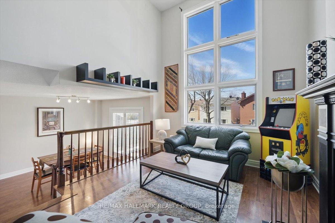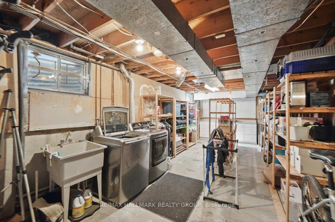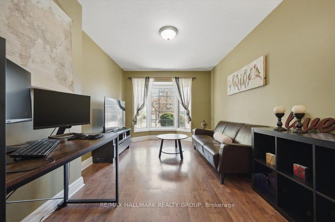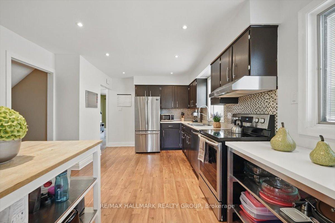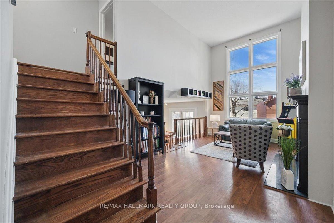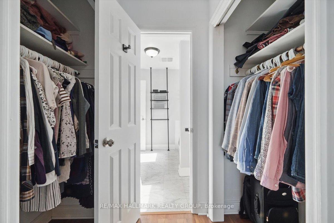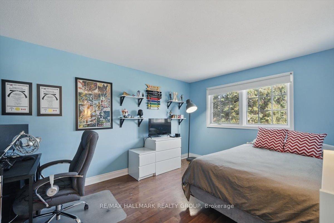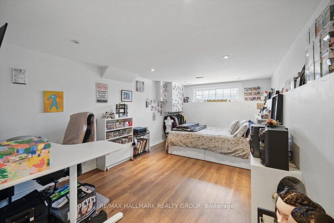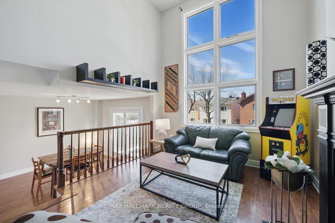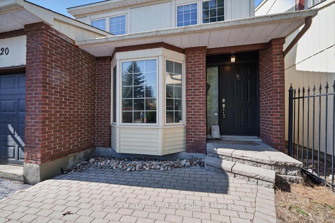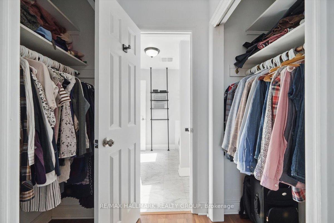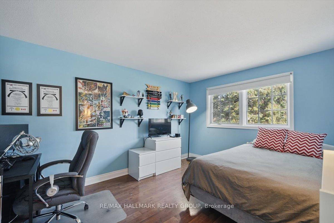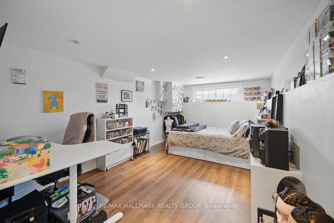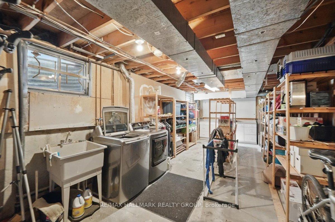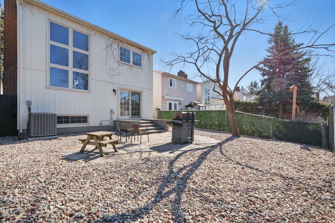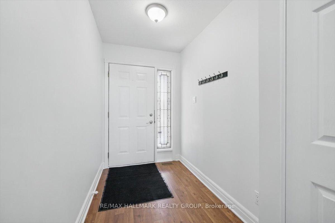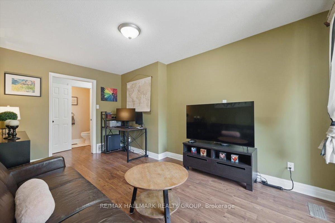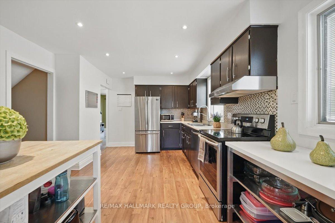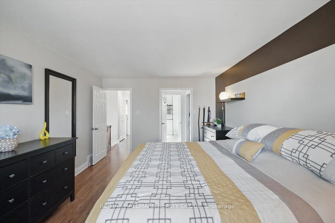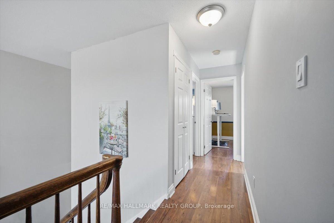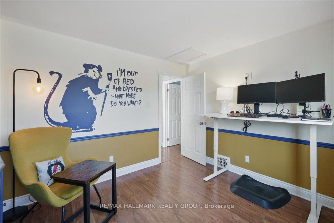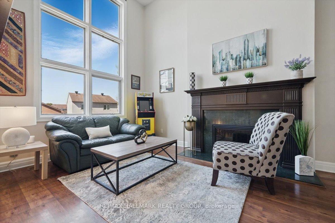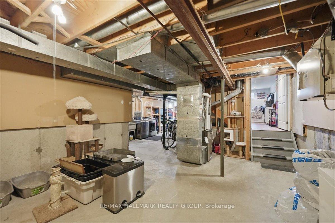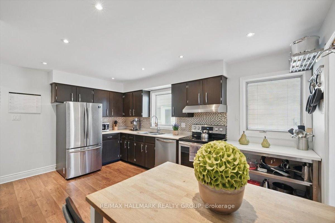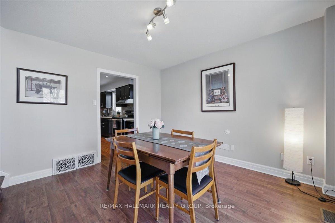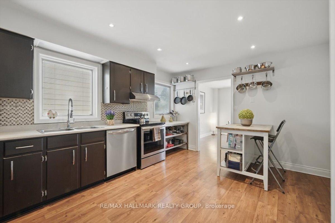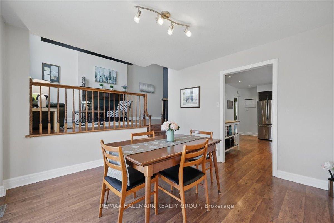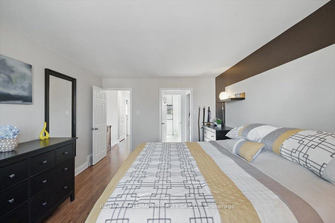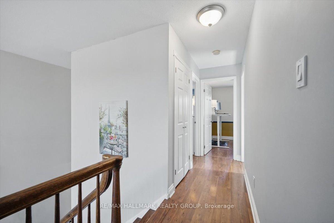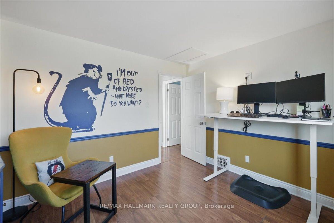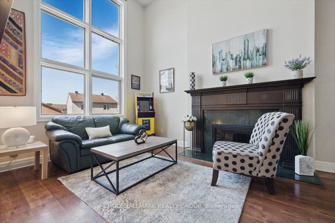$599,900
Available - For Sale
Listing ID: X12091503
20 Equestrian Driv , Kanata, K2M 1C1, Ottawa
| This inviting 3 + 1 bedroom, 2-bathroom detached home offers ample space for the whole family to settle in and enjoy. Step inside and be greeted by the living room featuring soaring 12-foot ceilings, a cozy fireplace, and expansive windows that flood the space with natural light. Separate formal dining room, and large eat-in kitchen, complete with stainless steel appliances, large island and stylish pot lights. A separate large living room/den, perfect for movie nights or quiet evenings. The second level has a master bedroom including his-and-hers closets and a convenient cheater door to the main bathroom. Two additional good sized bedrooms complete the second level. On the lower level, discover a recently updated recreation room (could also be a fourth bedroom, office or flex space), offering endless possibilities for entertainment and hobbies. The large unfinished portion of the lower level has a workshop, ample storage and space for many other possibilities. Outside, the hardscaped yard provides low maintenance area, perfect for outdoor enjoyment. Also features a single garage with an opener for added convenience. With a combination of tile and laminate flooring throughout, this home is stylish and functional. Call today, to set up a viewing. |
| Price | $599,900 |
| Taxes: | $4109.00 |
| Assessment Year: | 2024 |
| Occupancy: | Owner |
| Address: | 20 Equestrian Driv , Kanata, K2M 1C1, Ottawa |
| Directions/Cross Streets: | Eagleson and Cadence Gate |
| Rooms: | 10 |
| Rooms +: | 1 |
| Bedrooms: | 3 |
| Bedrooms +: | 1 |
| Family Room: | T |
| Basement: | Full, Partially Fi |
| Level/Floor | Room | Length(ft) | Width(ft) | Descriptions | |
| Room 1 | Main | Living Ro | 21.52 | 11.02 | |
| Room 2 | Main | Family Ro | 9.54 | 16.53 | |
| Room 3 | Main | Kitchen | 11.41 | 15.45 | |
| Room 4 | Main | Dining Ro | 11.38 | 13.02 | |
| Room 5 | Main | Bathroom | 6 | 2.85 | 2 Pc Bath |
| Room 6 | Second | Primary B | 16.1 | 11.51 | |
| Room 7 | Second | Bedroom 2 | 13.84 | 10.69 | |
| Room 8 | Second | Bedroom 3 | 9.71 | 11.74 | |
| Room 9 | Second | Bathroom | 7.97 | 8.17 | 5 Pc Bath |
| Room 10 | Lower | Bedroom 4 | 21.22 | 10.69 | |
| Room 11 | Basement | 43.39 | 22.76 |
| Washroom Type | No. of Pieces | Level |
| Washroom Type 1 | 5 | Second |
| Washroom Type 2 | 2 | Main |
| Washroom Type 3 | 0 | |
| Washroom Type 4 | 0 | |
| Washroom Type 5 | 0 |
| Total Area: | 0.00 |
| Approximatly Age: | 31-50 |
| Property Type: | Detached |
| Style: | 2-Storey |
| Exterior: | Brick, Other |
| Garage Type: | Attached |
| Drive Parking Spaces: | 2 |
| Pool: | None |
| Approximatly Age: | 31-50 |
| Approximatly Square Footage: | 1500-2000 |
| CAC Included: | N |
| Water Included: | N |
| Cabel TV Included: | N |
| Common Elements Included: | N |
| Heat Included: | N |
| Parking Included: | N |
| Condo Tax Included: | N |
| Building Insurance Included: | N |
| Fireplace/Stove: | Y |
| Heat Type: | Forced Air |
| Central Air Conditioning: | Central Air |
| Central Vac: | N |
| Laundry Level: | Syste |
| Ensuite Laundry: | F |
| Elevator Lift: | False |
| Sewers: | Sewer |
$
%
Years
This calculator is for demonstration purposes only. Always consult a professional
financial advisor before making personal financial decisions.
| Although the information displayed is believed to be accurate, no warranties or representations are made of any kind. |
| RE/MAX HALLMARK REALTY GROUP |
|
|

Sonia Chin
Broker
Dir:
416-891-7836
Bus:
416-222-2600
| Book Showing | Email a Friend |
Jump To:
At a Glance:
| Type: | Freehold - Detached |
| Area: | Ottawa |
| Municipality: | Kanata |
| Neighbourhood: | 9004 - Kanata - Bridlewood |
| Style: | 2-Storey |
| Approximate Age: | 31-50 |
| Tax: | $4,109 |
| Beds: | 3+1 |
| Baths: | 2 |
| Fireplace: | Y |
| Pool: | None |
Locatin Map:
Payment Calculator:

