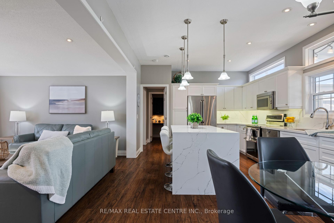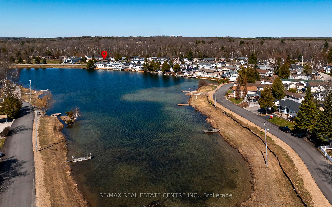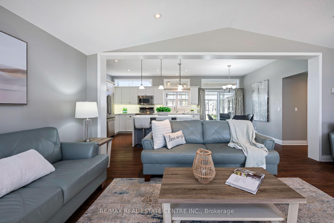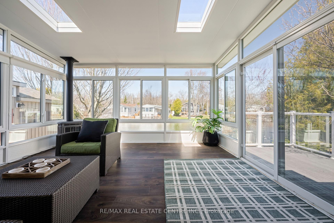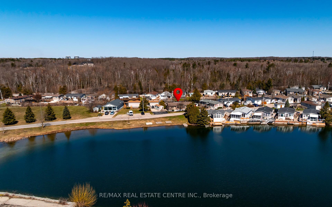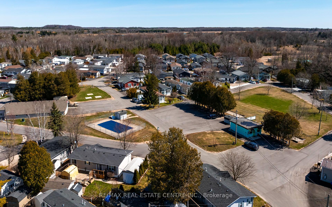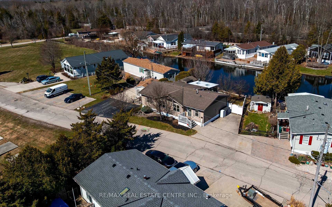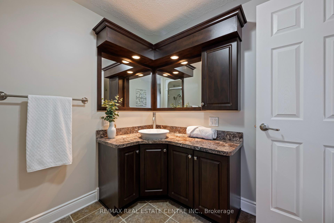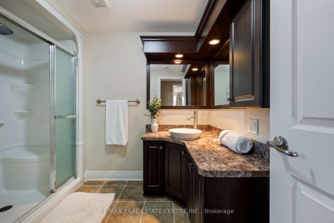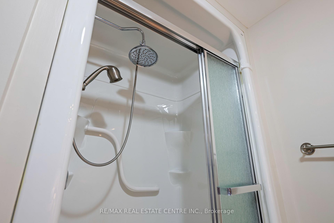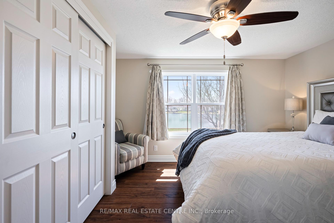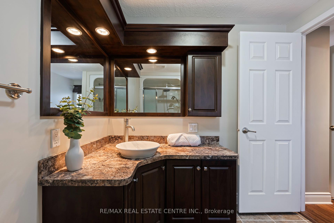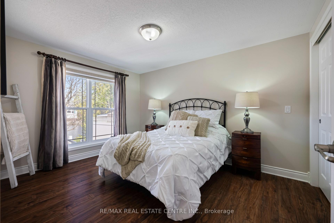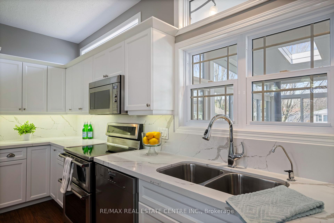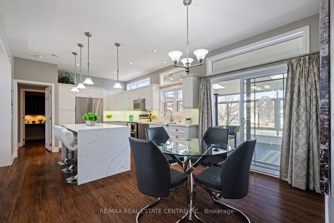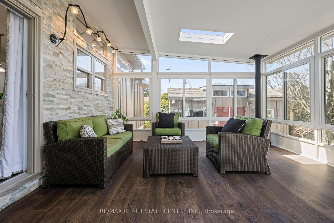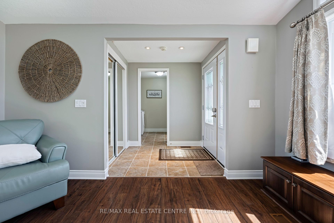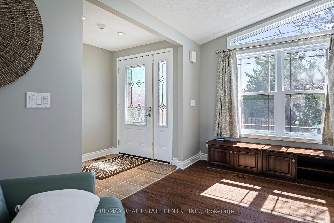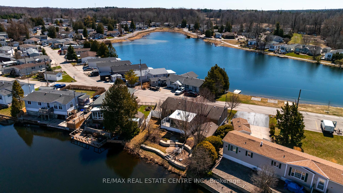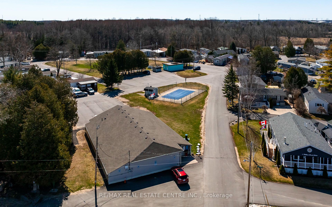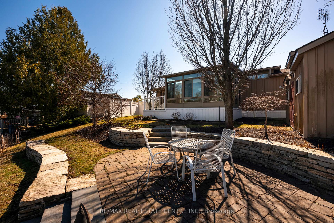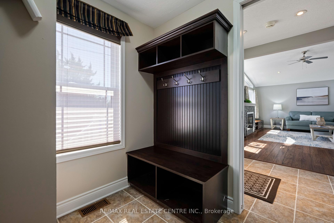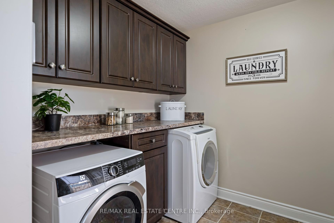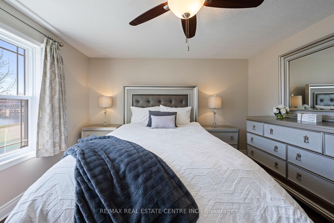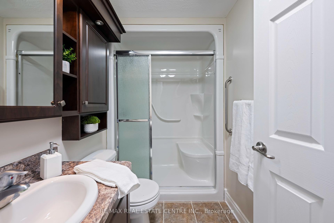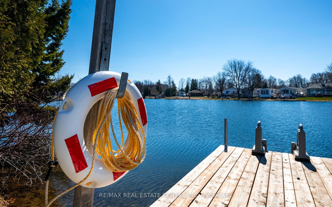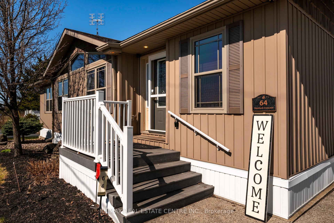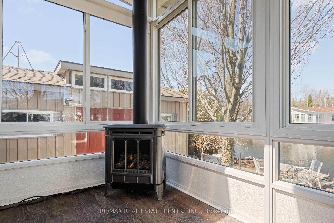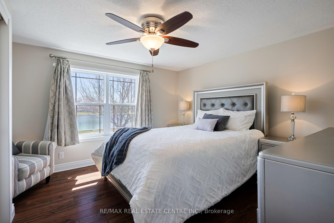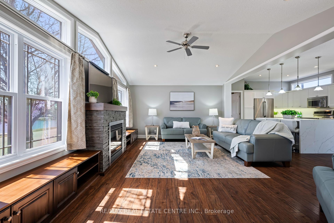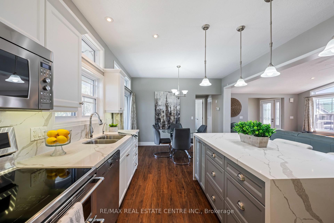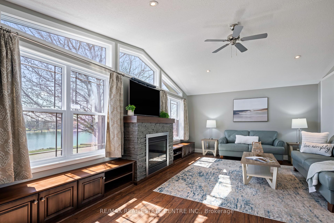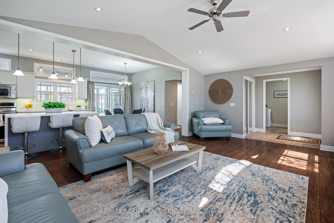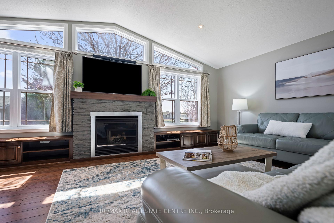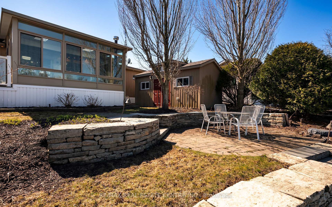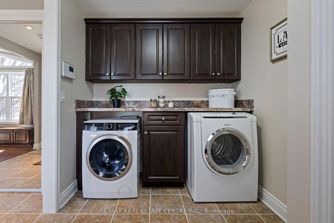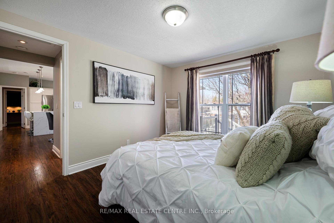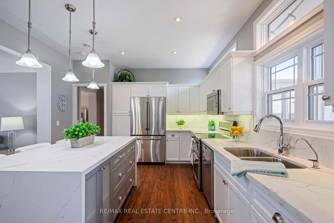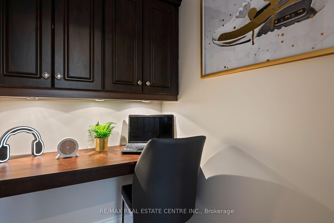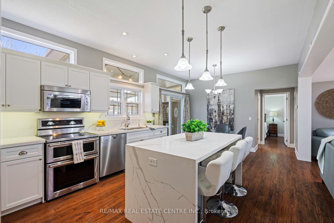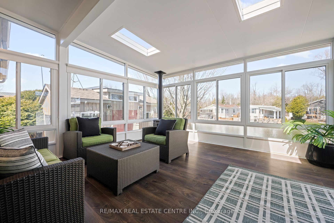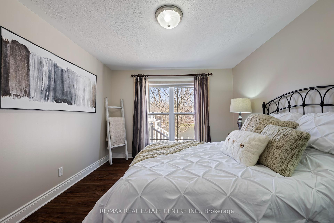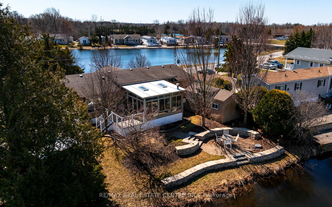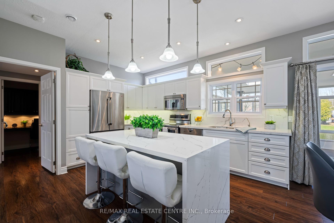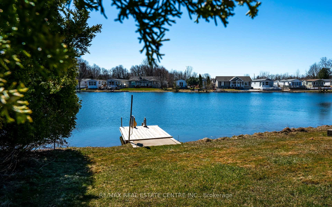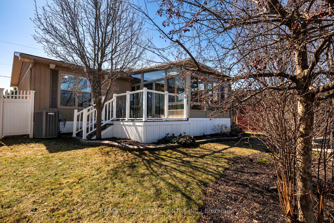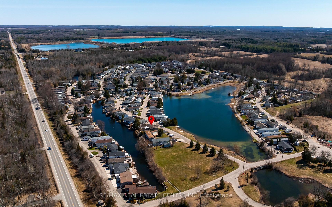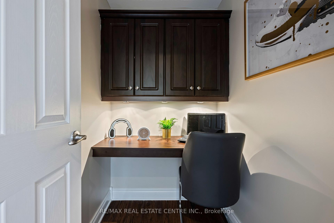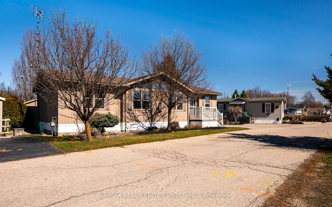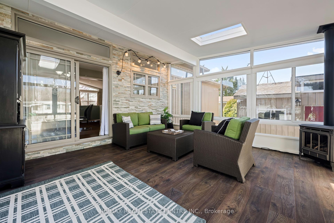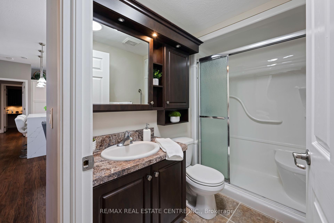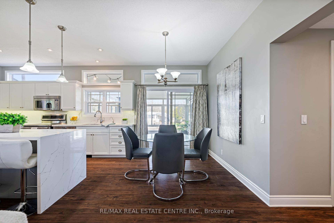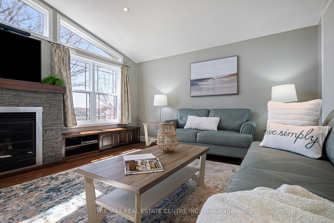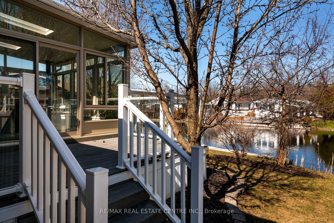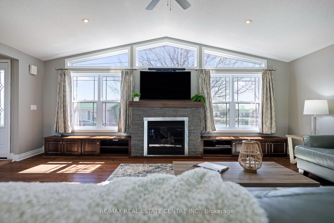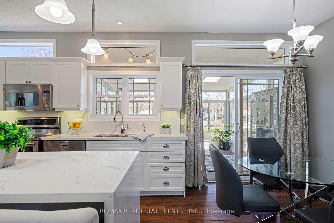$749,900
Available - For Sale
Listing ID: X12091903
64 Hemlock Cres , Puslinch, N0B 2J0, Wellington
| Tranquil Lakeside Living in the Heart of Mini Lakes- Puslinch, Ontario Welcome to one of the most sought-after lots in the prestigious Mini Lakes Community with direct views of Lake Weatheralt, where peaceful waterfront living meets modern comfort. This is beautifully maintained year-round home offers breathtaking water views from every room, immersing you in nature's serenity from the moment you arrive. Step into the inviting living room featuring soaring vaulted ceilings , a cozy gas fireplace and oversized windows that flood the space with natural light. The modern kitchen is a showstopper, complete with stunning countertops, a breakfast island perfect for morning coffee, and direct access to a bright and airy sunroom. From here, walk out onto a spacious deck overlooking tranquil water- ideal for relaxing or entertaining. With two generous bedrooms and two well-appointed bathrooms, this home offers both space and comfort. Thoughtful touches like an alarm system, a large storage shed, and beautifully crafted stone walls and patio area in the backyard add practicality and charm. Enjoy the peaceful lifestyle of Mini Lakes with gated security, golf-cart-friendly roads, fishing from your backyard, and a vibrant community feel. Take advantage of the clubhouse, community pool, and easy access to shopping, restaurants, and major highways (401)- all while being surrounded by nature. Whether you're looking for a full-time residence or the perfect retreat, this rare offering is a true gem. Don't miss your opportunity to own on of Mini Lakes' most desirable waterfront properties. |
| Price | $749,900 |
| Taxes: | $2387.57 |
| Occupancy: | Vacant |
| Address: | 64 Hemlock Cres , Puslinch, N0B 2J0, Wellington |
| Acreage: | < .50 |
| Directions/Cross Streets: | Wellington Rd 34/ Garden Pwky |
| Rooms: | 8 |
| Bedrooms: | 2 |
| Bedrooms +: | 0 |
| Family Room: | T |
| Basement: | None |
| Level/Floor | Room | Length(ft) | Width(ft) | Descriptions | |
| Room 1 | Main | Foyer | 6.56 | 5.61 | Double Closet, Ceramic Floor |
| Room 2 | Main | Laundry | 9.68 | 6.99 | Ceramic Floor, B/I Closet, Closet |
| Room 3 | Main | Living Ro | 20.01 | 13.19 | Vaulted Ceiling(s), Gas Fireplace, Overlook Water |
| Room 4 | Main | Kitchen | 14.14 | 9.02 | Modern Kitchen, Breakfast Bar, Stainless Steel Appl |
| Room 5 | Main | Breakfast | 8.56 | 7.41 | Breakfast Area, W/O To Sunroom |
| Room 6 | Main | Primary B | 12.17 | 13.45 | Overlook Water, Ceiling Fan(s), Double Closet |
| Room 7 | Main | Bathroom | 5.02 | 8.1 | 3 Pc Bath, Ceramic Floor |
| Room 8 | Main | Bedroom 2 | 10.27 | 12.17 | Overlook Water, Double Closet |
| Room 9 | Main | Bathroom | 9.18 | 7.45 | 3 Pc Bath, Ceramic Floor |
| Room 10 | Main | Office | 5.58 | 4.2 | B/I Desk, B/I Shelves |
| Room 11 | Main | Sunroom | 14.73 | 14.89 | W/O To Patio, Electric Fireplace, Overlook Water |
| Washroom Type | No. of Pieces | Level |
| Washroom Type 1 | 3 | Main |
| Washroom Type 2 | 0 | |
| Washroom Type 3 | 0 | |
| Washroom Type 4 | 0 | |
| Washroom Type 5 | 0 |
| Total Area: | 0.00 |
| Property Type: | Modular Home |
| Style: | Bungalow |
| Exterior: | Vinyl Siding |
| Garage Type: | None |
| (Parking/)Drive: | Private Do |
| Drive Parking Spaces: | 2 |
| Park #1 | |
| Parking Type: | Private Do |
| Park #2 | |
| Parking Type: | Private Do |
| Pool: | Communit |
| Other Structures: | Shed |
| Approximatly Square Footage: | 1100-1500 |
| Property Features: | Waterfront, Hospital |
| CAC Included: | N |
| Water Included: | N |
| Cabel TV Included: | N |
| Common Elements Included: | N |
| Heat Included: | N |
| Parking Included: | N |
| Condo Tax Included: | N |
| Building Insurance Included: | N |
| Fireplace/Stove: | Y |
| Heat Type: | Forced Air |
| Central Air Conditioning: | Central Air |
| Central Vac: | N |
| Laundry Level: | Syste |
| Ensuite Laundry: | F |
| Sewers: | Septic |
| Water: | Comm Well |
| Water Supply Types: | Comm Well |
| Utilities-Cable: | Y |
| Utilities-Hydro: | Y |
$
%
Years
This calculator is for demonstration purposes only. Always consult a professional
financial advisor before making personal financial decisions.
| Although the information displayed is believed to be accurate, no warranties or representations are made of any kind. |
| RE/MAX REAL ESTATE CENTRE INC. |
|
|

Sonia Chin
Broker
Dir:
416-891-7836
Bus:
416-222-2600
| Virtual Tour | Book Showing | Email a Friend |
Jump To:
At a Glance:
| Type: | Freehold - Modular Home |
| Area: | Wellington |
| Municipality: | Puslinch |
| Neighbourhood: | Rural Puslinch East |
| Style: | Bungalow |
| Tax: | $2,387.57 |
| Beds: | 2 |
| Baths: | 2 |
| Fireplace: | Y |
| Pool: | Communit |
Locatin Map:
Payment Calculator:

