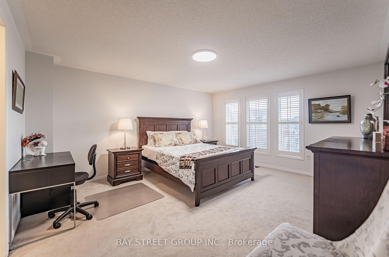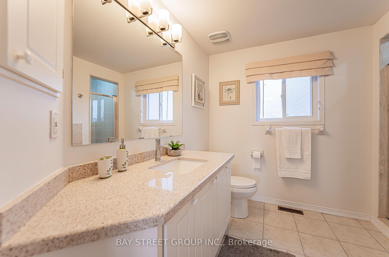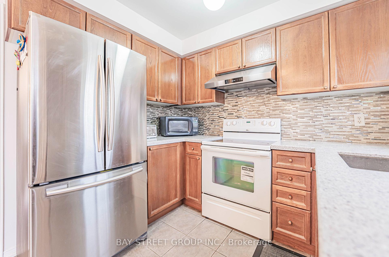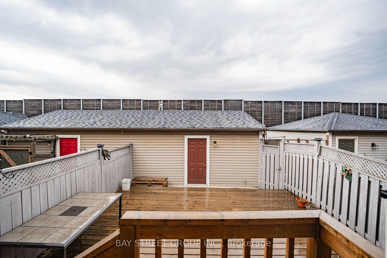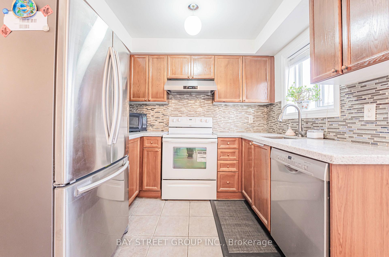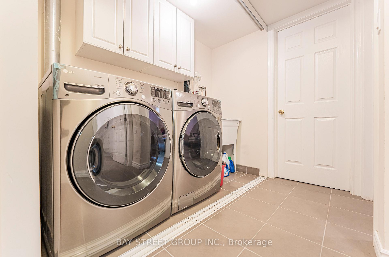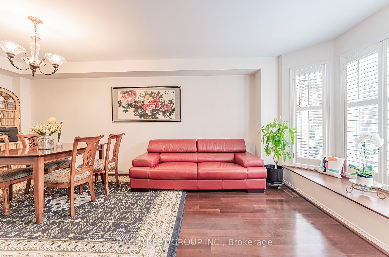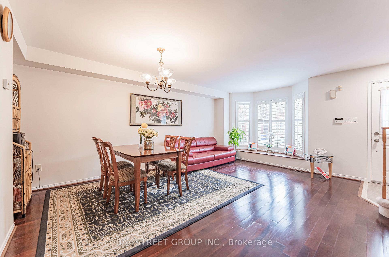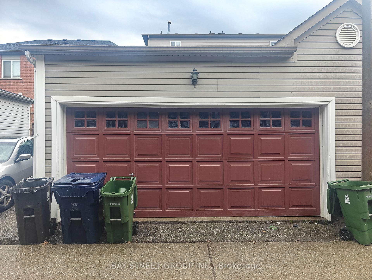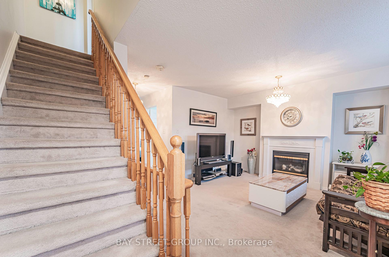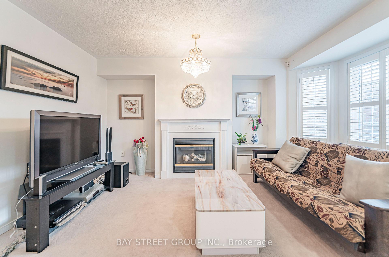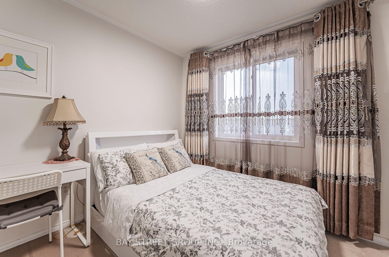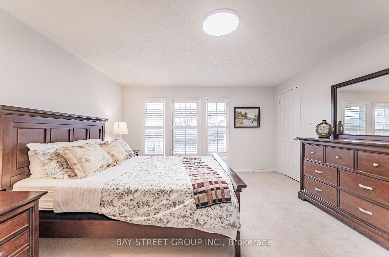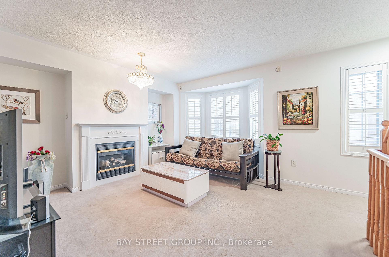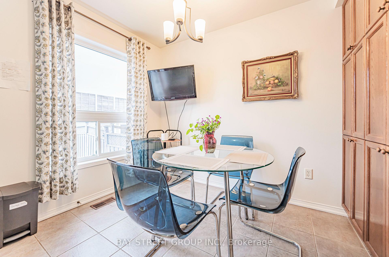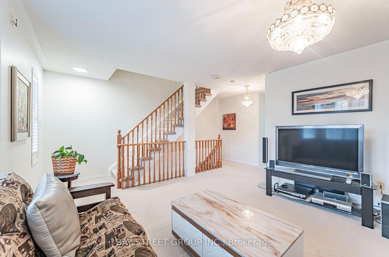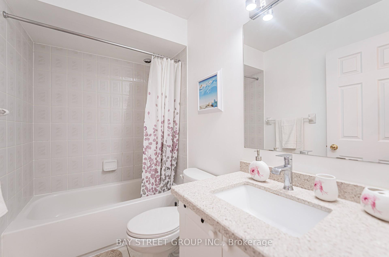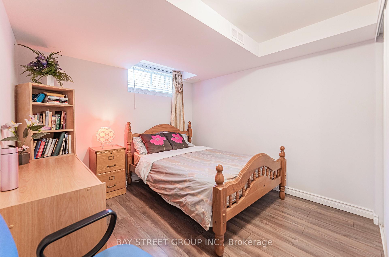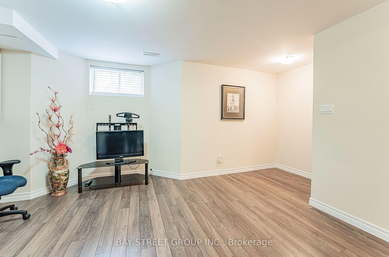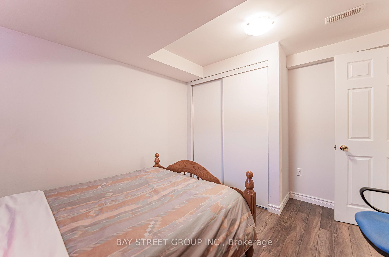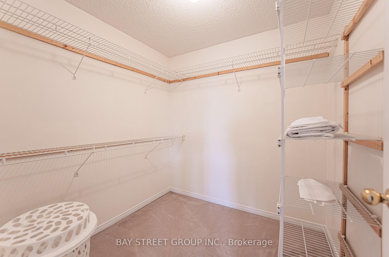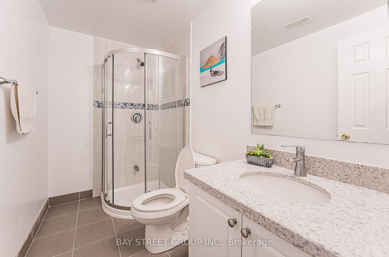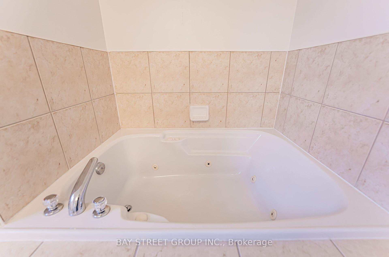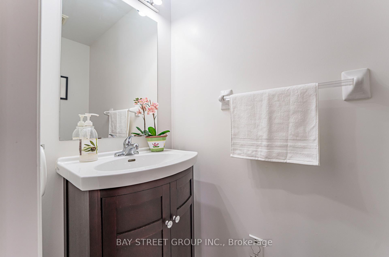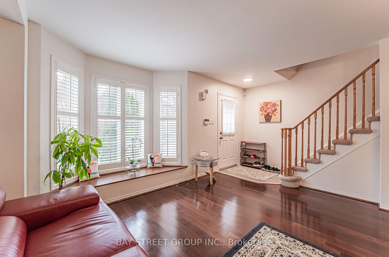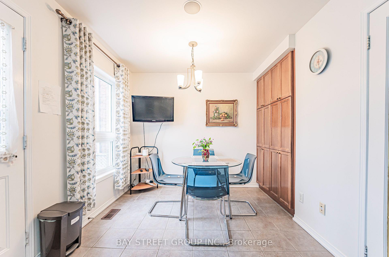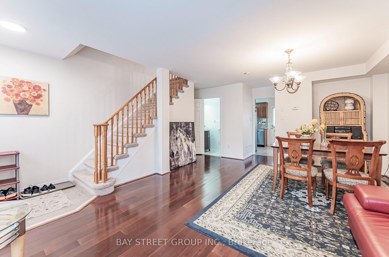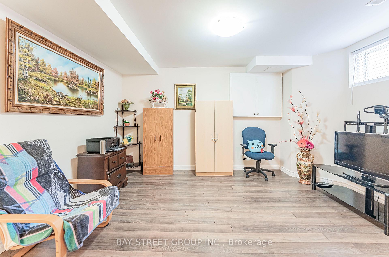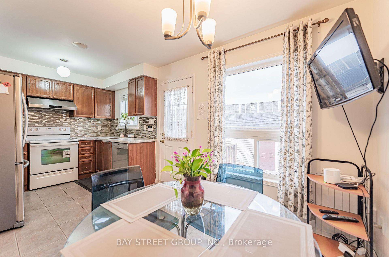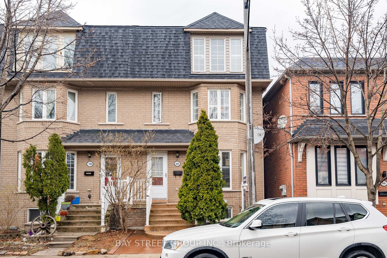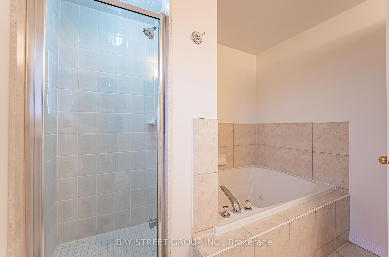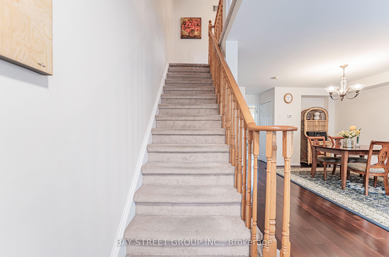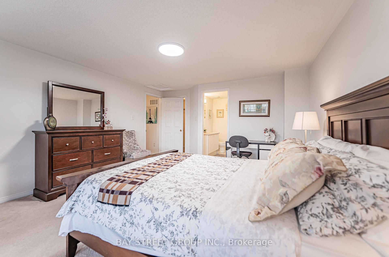$998,000
Available - For Sale
Listing ID: W12091906
68 Viella Stre , Toronto, M6N 5C8, Toronto
| Beautifully maintained Tribute-built Semi-detached Home with Double Garage in the Highly Desirable Junction/Stockyards Village Neighbourhood! Built in 2001, offering one of the largest floor plans in the complex with 2226sf of living space (1,642sf + 584sf bsmt per MPAC). Bright and spacious throughout, the main floor features gleaming hardwood in the open-concept living and dining area, and a renovated family-sized kitchen with quartz countertops, backsplash, undermount sink, stainless steel fridge and dishwasher, a built-in pantry wall, and a walk-out to the spacious backyard with oversized deck, perfect for entertaining! . The second level boasts a cozy family room with gas fireplace and California shutters, two generously sized bedrooms, and a sparkling 4-piece bath. The private upper-level primary bedroom retreat includes two walk-in closets and a luxurious 4-piece ensuite with a soaker Jacuzzi tub and separate glass shower. Finished basement offers added living space with an extra bedroom, rec room, and a modern 3-piece bathroom, perfect for guests or extended family. Incredible Detached Double Garage With Laneway Access! Located in a family-friendly community near High Park, James Gardens, schools, and transit options such as Keele Subway Station and Bloor GO; Steps to shopping at Stockyards Village with Nation Experience Supermarket, Restaurants & Bars, Metro, Home Depot, Canadian Tire, Best Buy, Walmart Supercenter and more; Move-in ready! |
| Price | $998,000 |
| Taxes: | $4942.65 |
| Occupancy: | Owner |
| Address: | 68 Viella Stre , Toronto, M6N 5C8, Toronto |
| Directions/Cross Streets: | W Of Keele / N Of St Clair |
| Rooms: | 7 |
| Bedrooms: | 3 |
| Bedrooms +: | 0 |
| Family Room: | T |
| Basement: | Finished |
| Level/Floor | Room | Length(ft) | Width(ft) | Descriptions | |
| Room 1 | Main | Living Ro | 17.06 | 13.28 | Hardwood Floor, Bay Window, California Shutters |
| Room 2 | Main | Dining Ro | 17.06 | 13.28 | Hardwood Floor, Open Concept, Combined w/Living |
| Room 3 | Main | Kitchen | 16.89 | 9.02 | Quartz Counter, Stainless Steel Appl, W/O To Patio |
| Room 4 | Second | Family Ro | 14.5 | 13.51 | Gas Fireplace, Bay Window, California Shutters |
| Room 5 | Second | Bedroom 2 | 8.69 | 8.04 | Double Closet, Broadloom |
| Room 6 | Second | Bedroom 3 | 9.02 | 8.2 | Double Closet, Broadloom |
| Room 7 | Third | Primary B | 17.22 | 13.61 | 4 Pc Ensuite, Walk-In Closet(s), Separate Shower |
| Room 8 | Basement | Bedroom 4 | Laminate | ||
| Room 9 | Basement | Recreatio | Laminate |
| Washroom Type | No. of Pieces | Level |
| Washroom Type 1 | 4 | Second |
| Washroom Type 2 | 4 | Third |
| Washroom Type 3 | 2 | Main |
| Washroom Type 4 | 3 | Basement |
| Washroom Type 5 | 0 |
| Total Area: | 0.00 |
| Approximatly Age: | 16-30 |
| Property Type: | Semi-Detached |
| Style: | 3-Storey |
| Exterior: | Brick, Vinyl Siding |
| Garage Type: | Detached |
| (Parking/)Drive: | Lane |
| Drive Parking Spaces: | 2 |
| Park #1 | |
| Parking Type: | Lane |
| Park #2 | |
| Parking Type: | Lane |
| Pool: | None |
| Approximatly Age: | 16-30 |
| Approximatly Square Footage: | 1500-2000 |
| CAC Included: | N |
| Water Included: | N |
| Cabel TV Included: | N |
| Common Elements Included: | N |
| Heat Included: | N |
| Parking Included: | N |
| Condo Tax Included: | N |
| Building Insurance Included: | N |
| Fireplace/Stove: | Y |
| Heat Type: | Forced Air |
| Central Air Conditioning: | Central Air |
| Central Vac: | Y |
| Laundry Level: | Syste |
| Ensuite Laundry: | F |
| Sewers: | Sewer |
$
%
Years
This calculator is for demonstration purposes only. Always consult a professional
financial advisor before making personal financial decisions.
| Although the information displayed is believed to be accurate, no warranties or representations are made of any kind. |
| BAY STREET GROUP INC. |
|
|

Sonia Chin
Broker
Dir:
416-891-7836
Bus:
416-222-2600
| Virtual Tour | Book Showing | Email a Friend |
Jump To:
At a Glance:
| Type: | Freehold - Semi-Detached |
| Area: | Toronto |
| Municipality: | Toronto W02 |
| Neighbourhood: | Junction Area |
| Style: | 3-Storey |
| Approximate Age: | 16-30 |
| Tax: | $4,942.65 |
| Beds: | 3 |
| Baths: | 4 |
| Fireplace: | Y |
| Pool: | None |
Locatin Map:
Payment Calculator:

