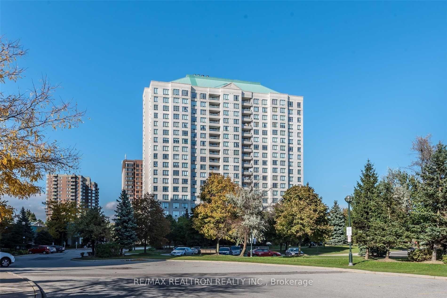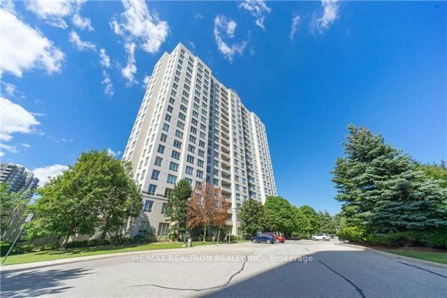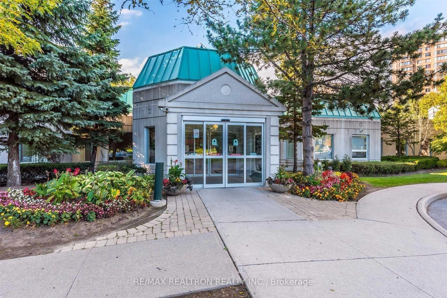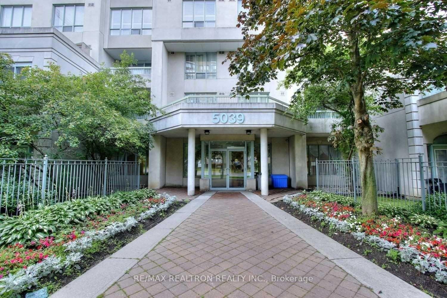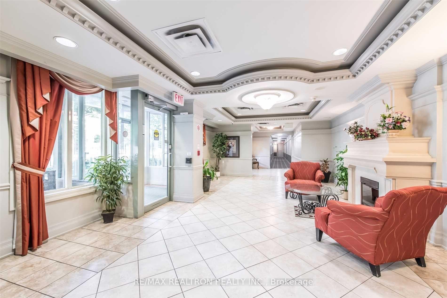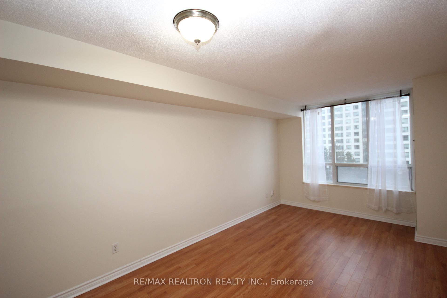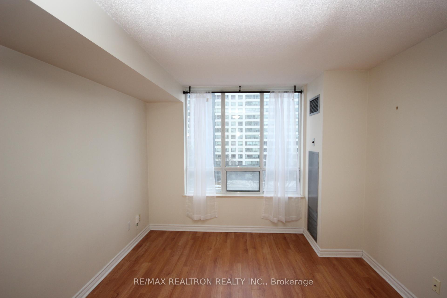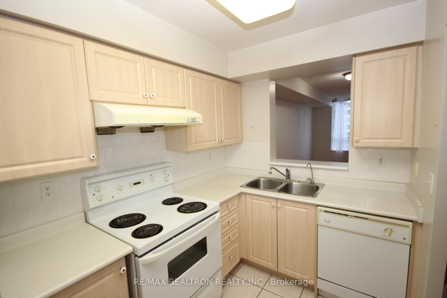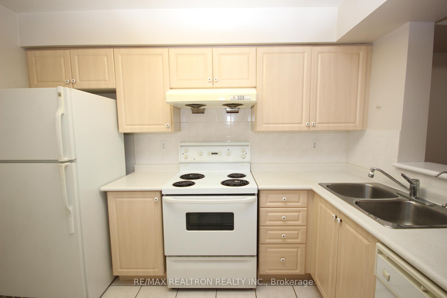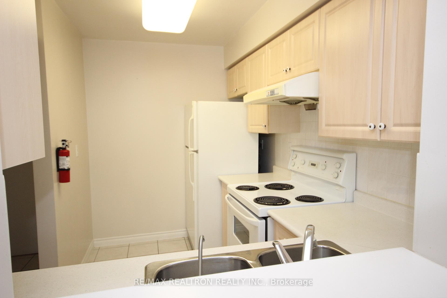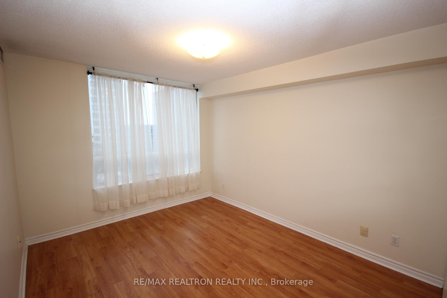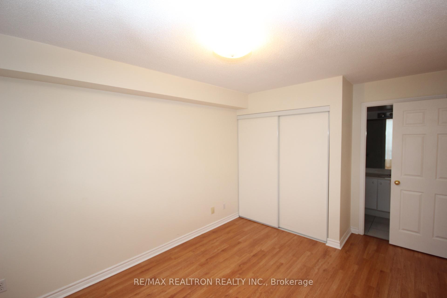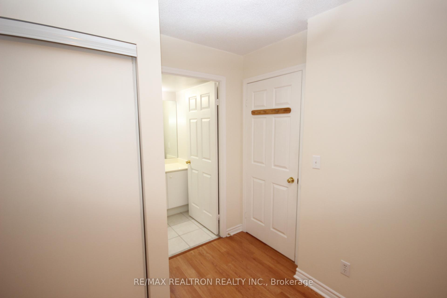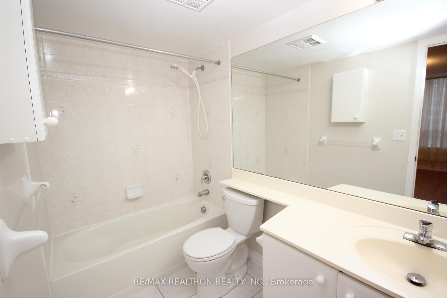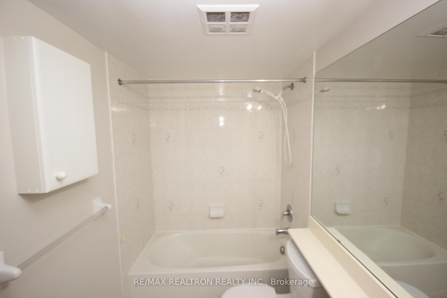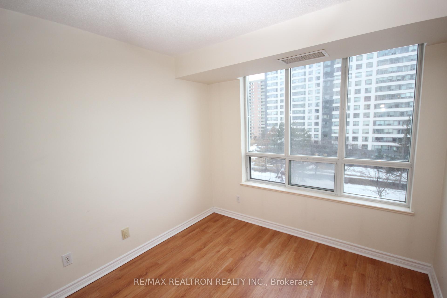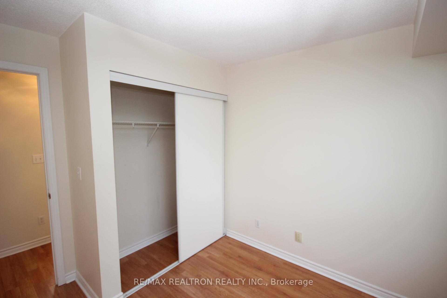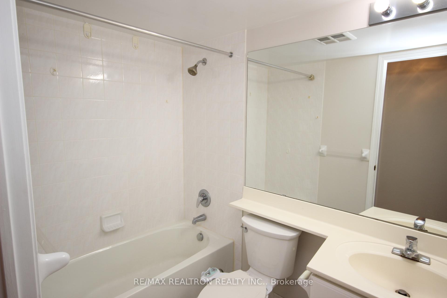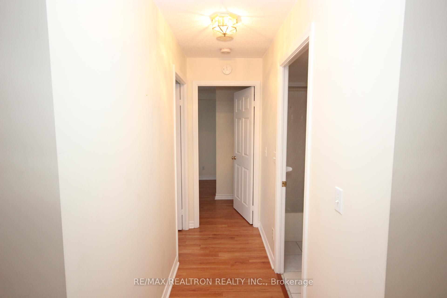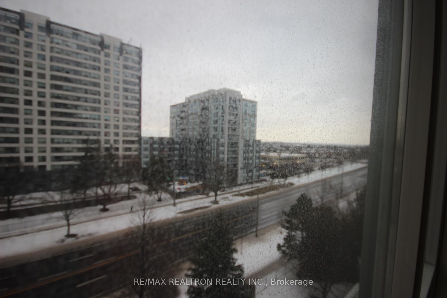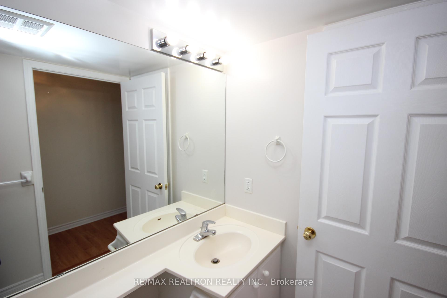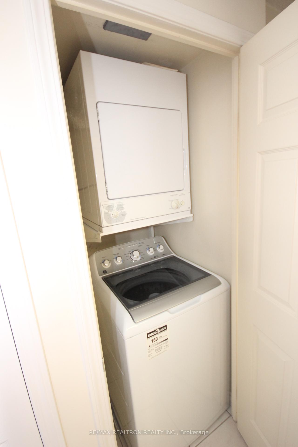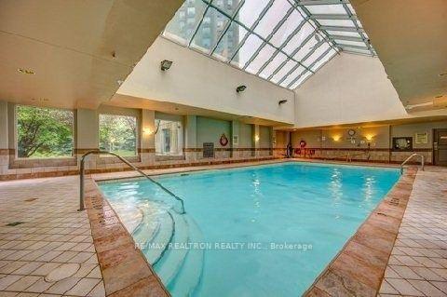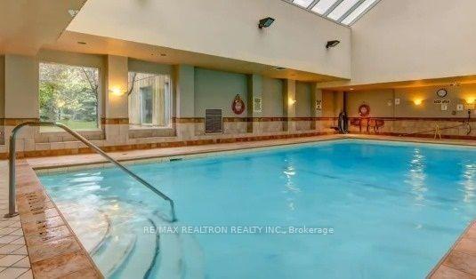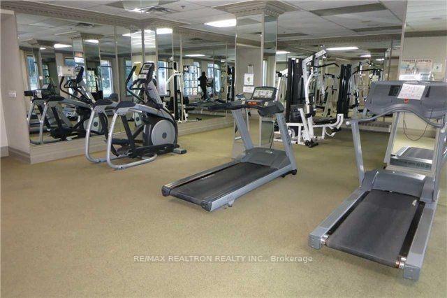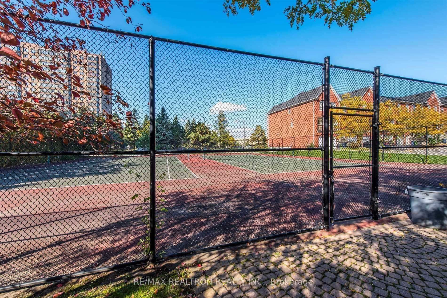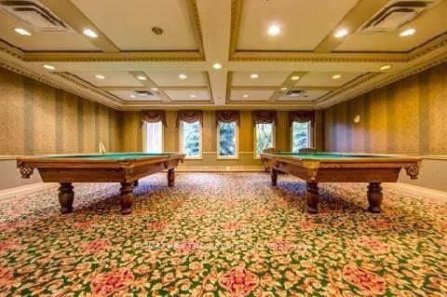$558,000
Available - For Sale
Listing ID: E12186842
5039 Finch Aven East , Toronto, M1S 5L6, Toronto
| Start your new life at the highly desirable Windsor Condos by Monarch! **BONUS: Cable TV, Internet, and TWO parking spots included!** Boasting a prime location, this spacious 2-bedroom, 2-bathroom unit offers an open-concept layout ideal for entertaining and comfortable everyday living. Enjoy the modern elegance of carpet-free flooring throughout, coupled with abundant natural light beaming from large windows that fill every room. Plus, benefit from ample ground visitor parking and unparalleled convenience with Woodside Shopping Mall, banks, schools, restaurants, and supermarkets just steps away. Easy access to TTC and Hwy 401 makes commuting a breeze. Indulge in the building's fantastic amenities, including an indoor pool, gym, and tennis court. This is more than just a condo; it's a lifestyle! Welcome to your future home! |
| Price | $558,000 |
| Taxes: | $1974.20 |
| Occupancy: | Vacant |
| Address: | 5039 Finch Aven East , Toronto, M1S 5L6, Toronto |
| Postal Code: | M1S 5L6 |
| Province/State: | Toronto |
| Directions/Cross Streets: | Finch & McCowan |
| Level/Floor | Room | Length(ft) | Width(ft) | Descriptions | |
| Room 1 | Main | Living Ro | Open Concept, Laminate, Large Window | ||
| Room 2 | Main | Dining Ro | Open Concept, Laminate | ||
| Room 3 | Main | Kitchen | Tile Floor | ||
| Room 4 | Main | Primary B | Laminate, Large Closet, Window | ||
| Room 5 | Main | Bedroom 2 | Laminate, Large Closet, Window |
| Washroom Type | No. of Pieces | Level |
| Washroom Type 1 | 4 | Main |
| Washroom Type 2 | 4 | Main |
| Washroom Type 3 | 0 | |
| Washroom Type 4 | 0 | |
| Washroom Type 5 | 0 | |
| Washroom Type 6 | 4 | Main |
| Washroom Type 7 | 4 | Main |
| Washroom Type 8 | 0 | |
| Washroom Type 9 | 0 | |
| Washroom Type 10 | 0 | |
| Washroom Type 11 | 4 | Main |
| Washroom Type 12 | 4 | Main |
| Washroom Type 13 | 0 | |
| Washroom Type 14 | 0 | |
| Washroom Type 15 | 0 |
| Total Area: | 0.00 |
| Washrooms: | 2 |
| Heat Type: | Forced Air |
| Central Air Conditioning: | Central Air |
| Elevator Lift: | True |
$
%
Years
This calculator is for demonstration purposes only. Always consult a professional
financial advisor before making personal financial decisions.
| Although the information displayed is believed to be accurate, no warranties or representations are made of any kind. |
| RE/MAX REALTRON REALTY INC. |
|
|

Sonia Chin
Broker
Dir:
416-891-7836
Bus:
416-222-2600
| Book Showing | Email a Friend |
Jump To:
At a Glance:
| Type: | Com - Condo Apartment |
| Area: | Toronto |
| Municipality: | Toronto E07 |
| Neighbourhood: | Agincourt North |
| Style: | Apartment |
| Tax: | $1,974.2 |
| Maintenance Fee: | $659.37 |
| Beds: | 2 |
| Baths: | 2 |
| Fireplace: | N |
Locatin Map:
Payment Calculator:

