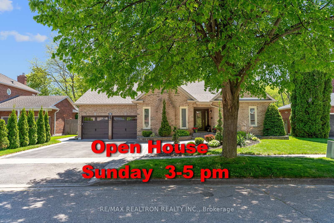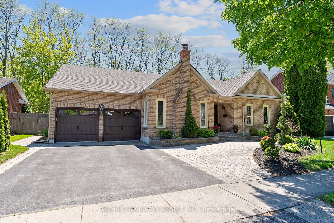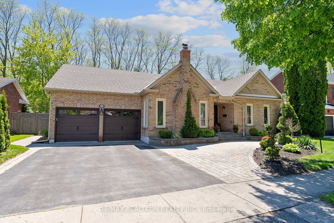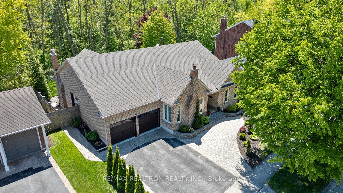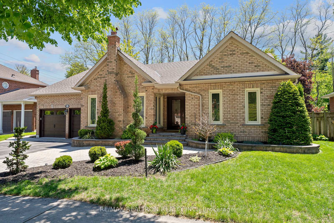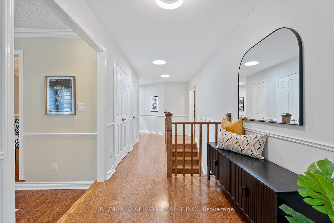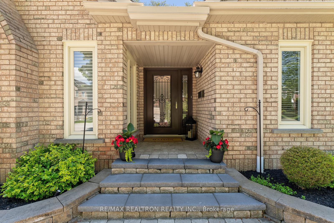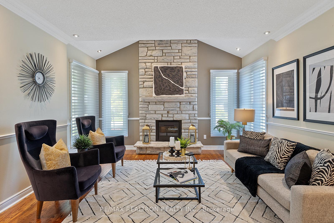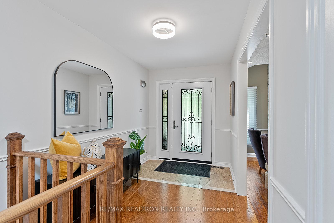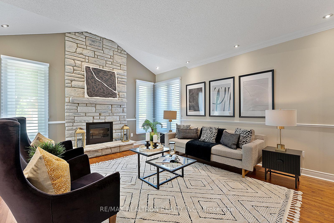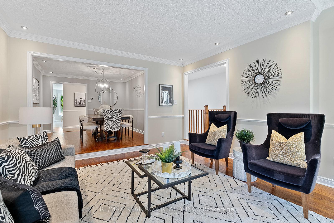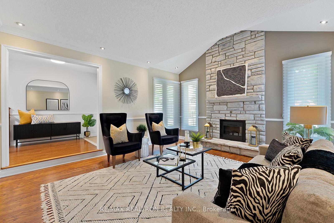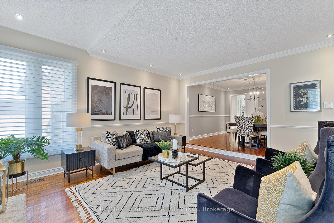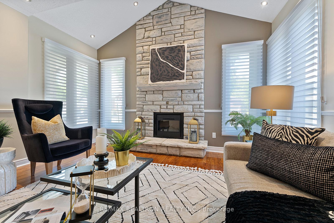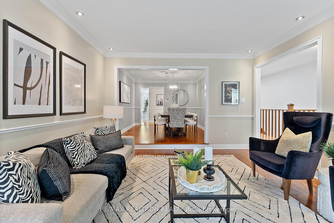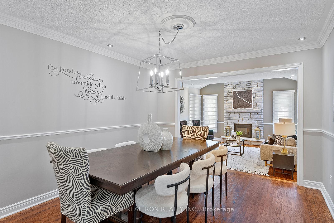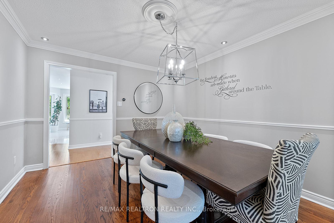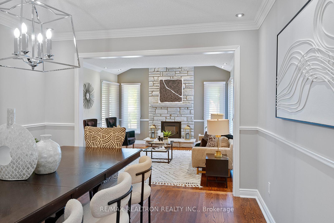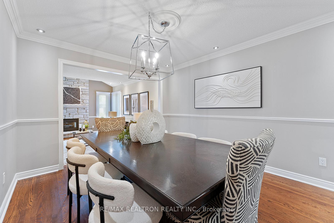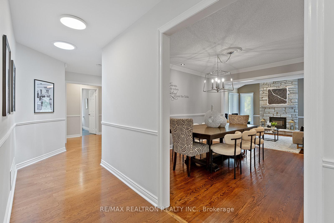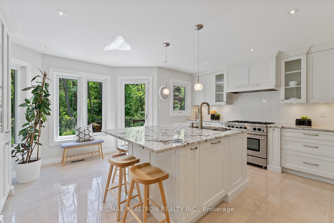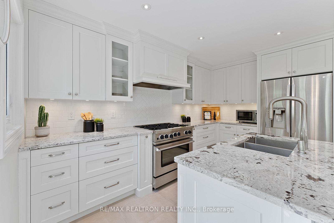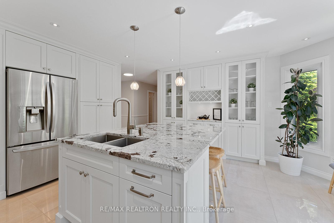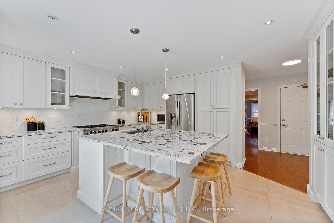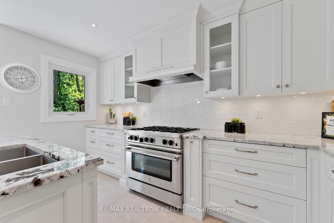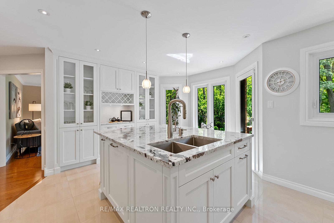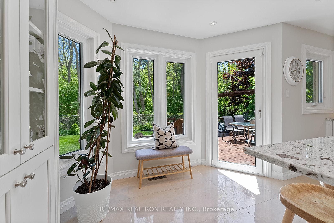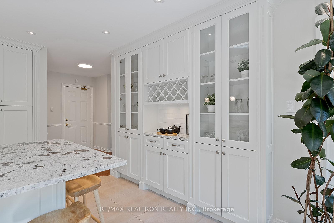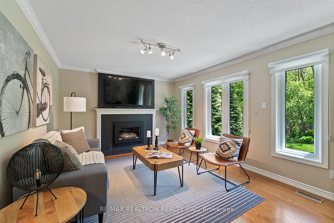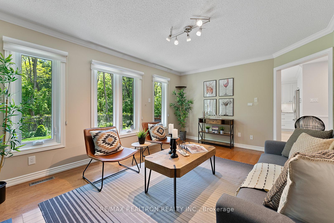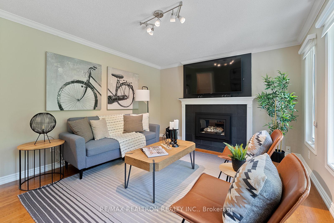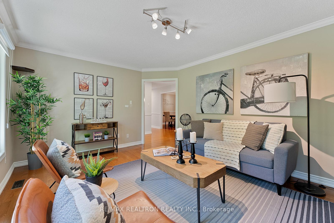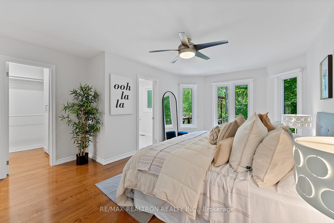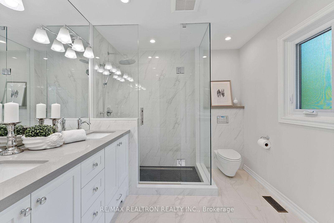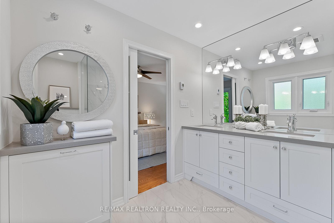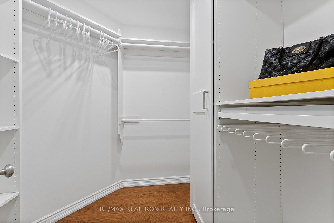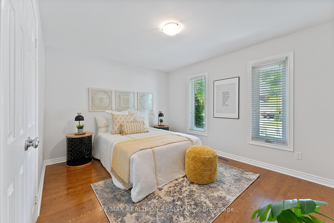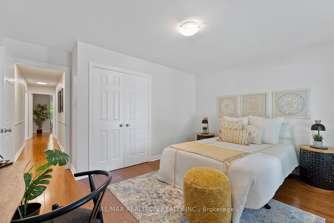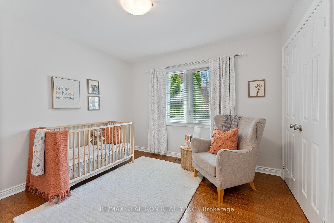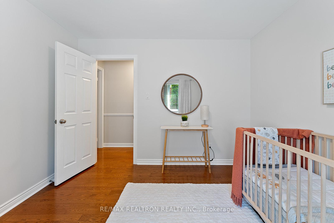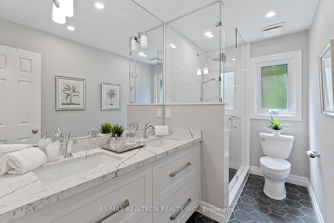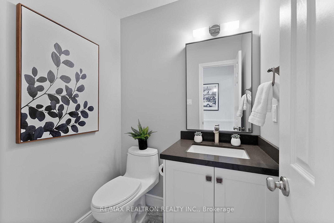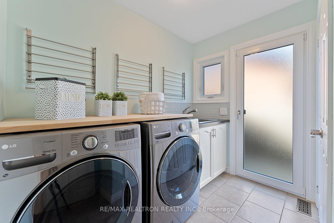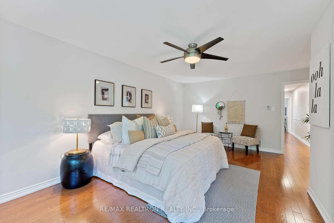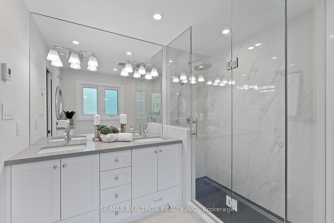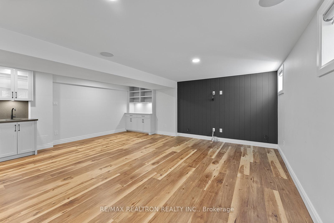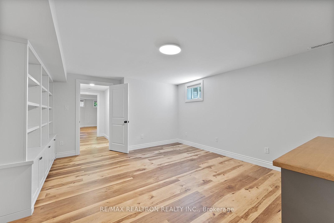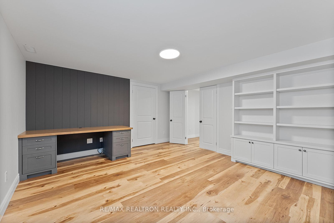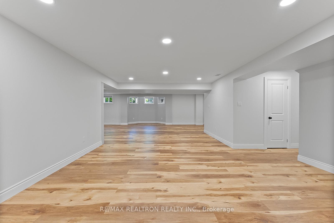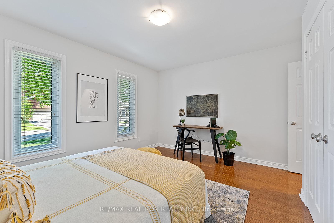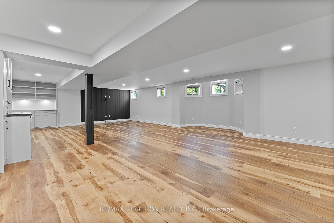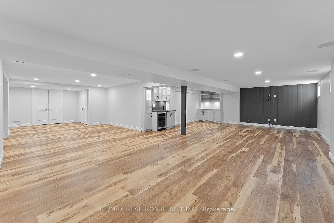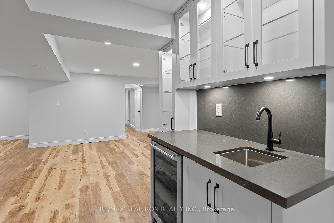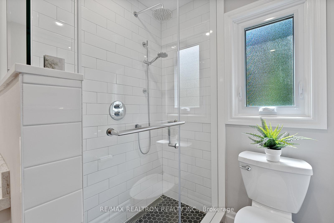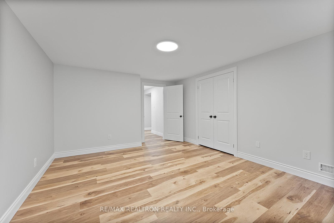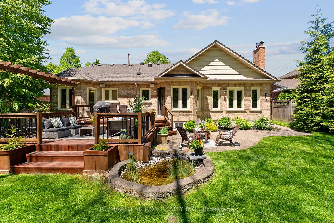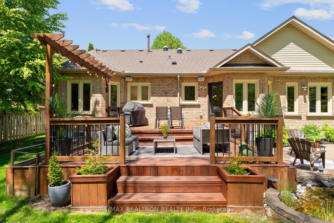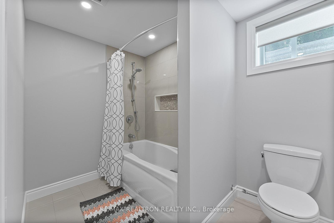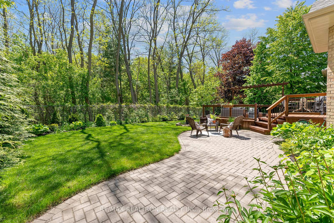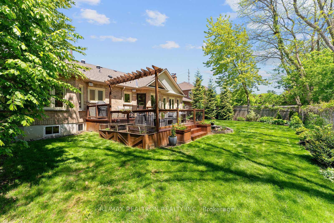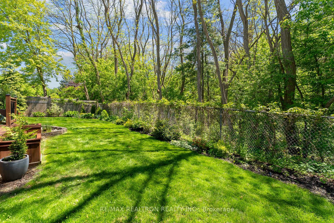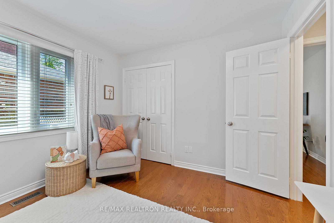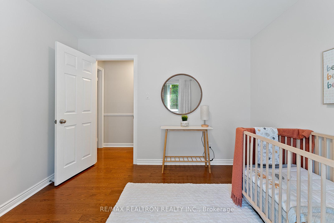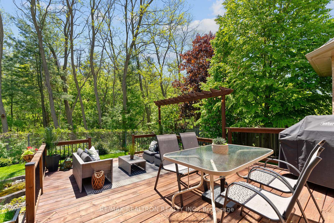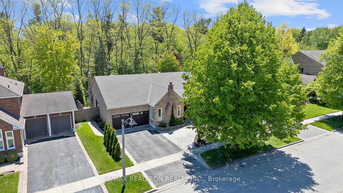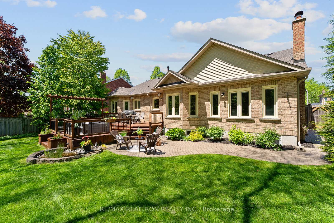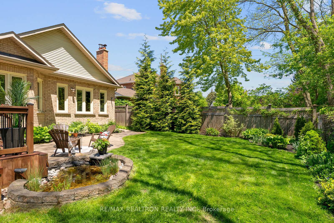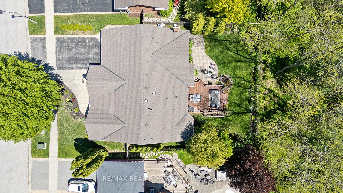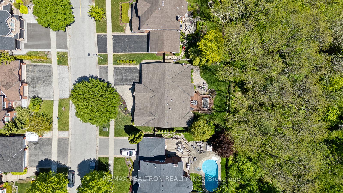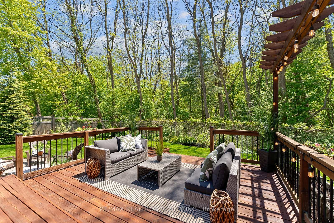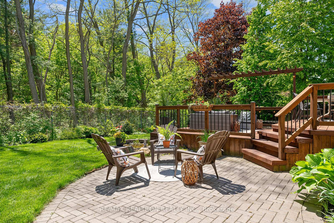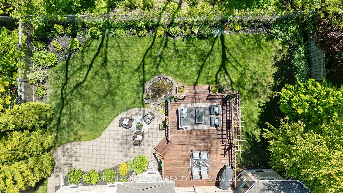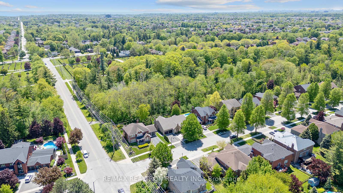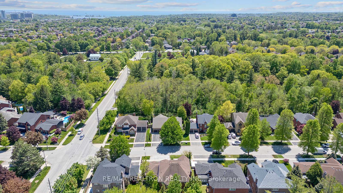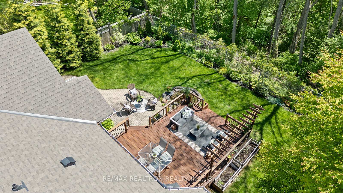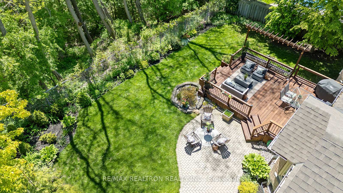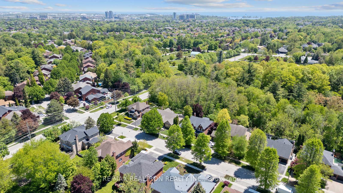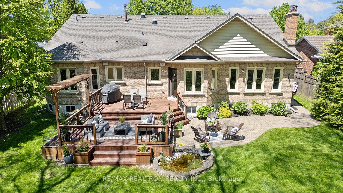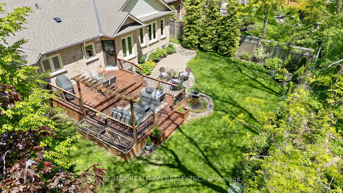$1,850,000
Available - For Sale
Listing ID: E12177672
897 Baylawn Driv , Pickering, L1X 2N7, Durham
| Welcome to this rarely offered, oversized executive bungalow on quiet, prestigious court in East of GTA. Set on wide, private lot with easy access to 401 & 407, just minutes from Rouge National Urban Park, Seaton hiking trails, schools, shopping & entertainment. Backing onto a tranquil designated ravine, it offers 4450 SF of meticulously finished living space (2231+2239 as per MPAC) with 3+2 bedrooms & 4 bathrooms - ideal for those seeking space, sophistication & serenity. Turnkey, extensively upgraded and well maintained, this home offers a perfect blend of luxury & functionality. Main floor features sunken living room with fireplace, formal dining room overlooking living area - ideal for hosting. Family room with gas fireplace is perfect for cozy everyday living. Chef's dream kitchen with striking center island, exotic granite countertops, 24x24' porcelain tile, custom cabinetry & high end appliances: 6-burner gas stove, Miele dishwasher, Vent-a hood, with seamless walk-out to a two-level deck with ravine views - ideal for entertaining or relaxing. Primary bedroom retreat overlooking the ravine and featuring a spa-like ensuite with heated floor & glass shower, Toto wall-hung toilet, custom double vanity and walk-in closet with custom organizers. The two additional main floor bedrooms both with hardwood floor and custom closets. The fully finished, beautifully designed open-concept lower level is a masterpiece, offering a custom-built office/bedroom with a built-in desk, bedroom, expansive soundproofed rec room with built-in cabinets and ceiling speakers, bar fridge and custom cabinetry. A four-piece bathroom completes the basement retreat, along with plenty of storage and premium Luxury Vinyl Plank flooring for warmth, style and durability. Professionally landscaped backyard oasis with pond, multi-level deck with pergola & outdoor speakers. Interlocking front & back with hardwired landscape lighting. Book your private showing today! |
| Price | $1,850,000 |
| Taxes: | $10171.00 |
| Assessment Year: | 2024 |
| Occupancy: | Partial |
| Address: | 897 Baylawn Driv , Pickering, L1X 2N7, Durham |
| Directions/Cross Streets: | Fairport/Finch |
| Rooms: | 8 |
| Rooms +: | 5 |
| Bedrooms: | 3 |
| Bedrooms +: | 2 |
| Family Room: | T |
| Basement: | Finished |
| Level/Floor | Room | Length(ft) | Width(ft) | Descriptions | |
| Room 1 | Ground | Living Ro | 15.74 | 13.38 | Hardwood Floor, Fireplace, Crown Moulding |
| Room 2 | Ground | Dining Ro | 12.56 | 11.09 | Hardwood Floor, Crown Moulding, Formal Rm |
| Room 3 | Ground | Family Ro | 15.91 | 11.91 | Hardwood Floor, Gas Fireplace, Overlooks Backyard |
| Room 4 | Ground | Kitchen | 16.4 | 14.27 | Eat-in Kitchen, Centre Island, W/O To Deck |
| Room 5 | Ground | Laundry | 8.33 | 8.07 | Ceramic Floor, B/I Closet, Side Door |
| Room 6 | Ground | Primary B | 19.48 | 13.94 | 4 Pc Ensuite, Walk-In Closet(s), Overlooks Backyard |
| Room 7 | Ground | Bedroom 2 | 10.99 | 10.33 | Hardwood Floor, Double Closet, Closet Organizers |
| Room 8 | Ground | Bedroom 3 | 13.91 | 11.74 | Hardwood Floor, Double Closet, Closet Organizers |
| Room 9 | Basement | Recreatio | 40.18 | 19.52 | Wet Bar, Built-in Speakers, Open Concept |
| Room 10 | Basement | Great Roo | 16.89 | 8.92 | Vinyl Floor, Closet, Open Concept |
| Room 11 | Basement | Bedroom | 14.01 | 12.33 | Vinyl Floor, Double Closet, Overlooks Backyard |
| Room 12 | Basement | Office | 16.47 | 13.61 | Vinyl Floor, B/I Desk, B/I Bookcase |
| Washroom Type | No. of Pieces | Level |
| Washroom Type 1 | 4 | Ground |
| Washroom Type 2 | 4 | Ground |
| Washroom Type 3 | 2 | Ground |
| Washroom Type 4 | 4 | Basement |
| Washroom Type 5 | 0 | |
| Washroom Type 6 | 4 | Ground |
| Washroom Type 7 | 4 | Ground |
| Washroom Type 8 | 2 | Ground |
| Washroom Type 9 | 4 | Basement |
| Washroom Type 10 | 0 | |
| Washroom Type 11 | 4 | Ground |
| Washroom Type 12 | 4 | Ground |
| Washroom Type 13 | 2 | Ground |
| Washroom Type 14 | 4 | Basement |
| Washroom Type 15 | 0 |
| Total Area: | 0.00 |
| Property Type: | Detached |
| Style: | Bungalow |
| Exterior: | Brick |
| Garage Type: | Built-In |
| (Parking/)Drive: | Private Do |
| Drive Parking Spaces: | 4 |
| Park #1 | |
| Parking Type: | Private Do |
| Park #2 | |
| Parking Type: | Private Do |
| Pool: | None |
| Approximatly Square Footage: | 2000-2500 |
| Property Features: | Cul de Sac/D, Fenced Yard |
| CAC Included: | N |
| Water Included: | N |
| Cabel TV Included: | N |
| Common Elements Included: | N |
| Heat Included: | N |
| Parking Included: | N |
| Condo Tax Included: | N |
| Building Insurance Included: | N |
| Fireplace/Stove: | Y |
| Heat Type: | Forced Air |
| Central Air Conditioning: | Central Air |
| Central Vac: | Y |
| Laundry Level: | Syste |
| Ensuite Laundry: | F |
| Sewers: | Sewer |
$
%
Years
This calculator is for demonstration purposes only. Always consult a professional
financial advisor before making personal financial decisions.
| Although the information displayed is believed to be accurate, no warranties or representations are made of any kind. |
| RE/MAX REALTRON REALTY INC. |
|
|

Sonia Chin
Broker
Dir:
416-891-7836
Bus:
416-222-2600
| Virtual Tour | Book Showing | Email a Friend |
Jump To:
At a Glance:
| Type: | Freehold - Detached |
| Area: | Durham |
| Municipality: | Pickering |
| Neighbourhood: | Liverpool |
| Style: | Bungalow |
| Tax: | $10,171 |
| Beds: | 3+2 |
| Baths: | 4 |
| Fireplace: | Y |
| Pool: | None |
Locatin Map:
Payment Calculator:

