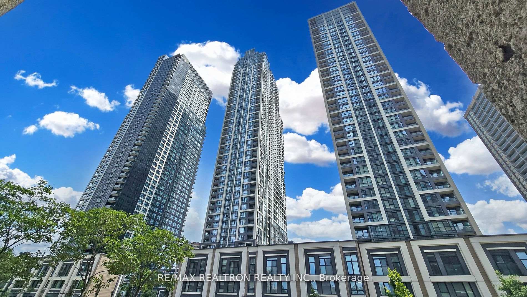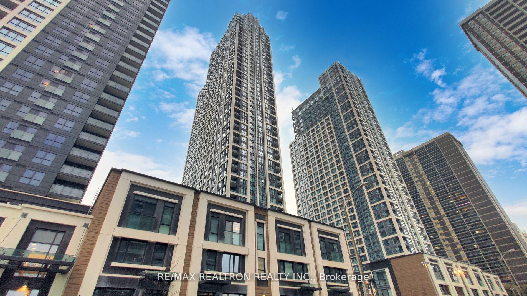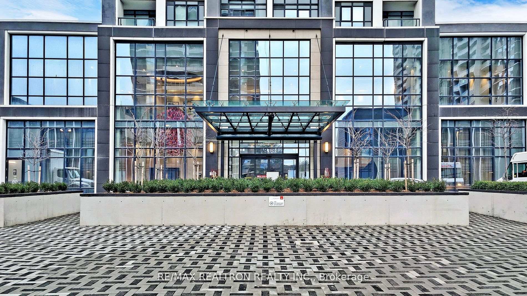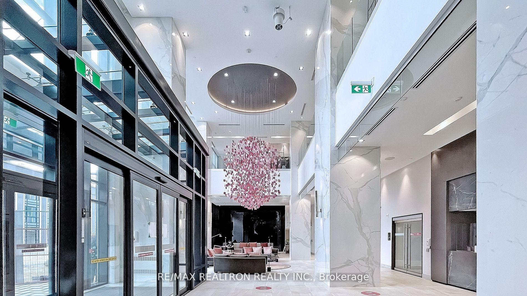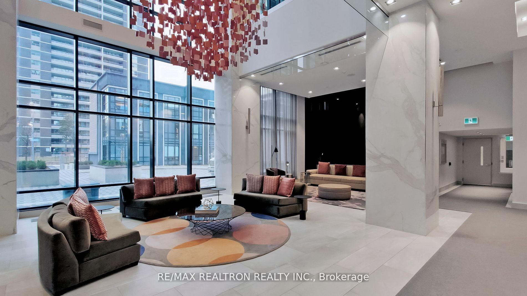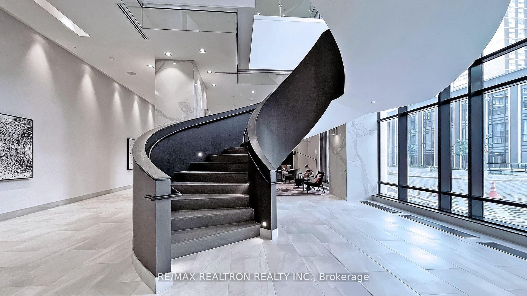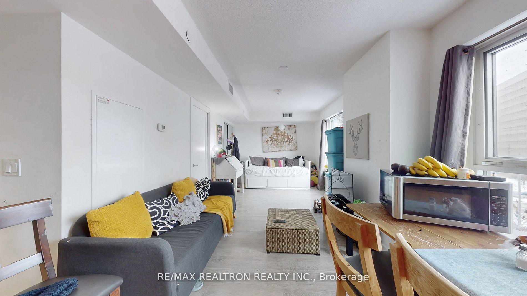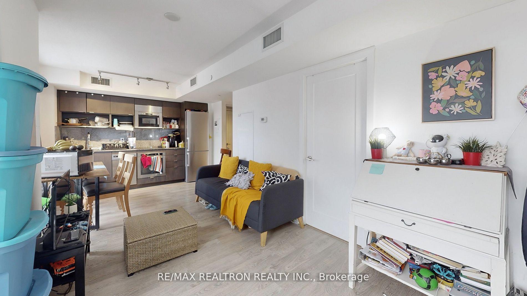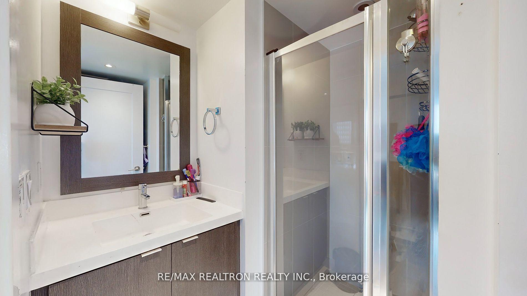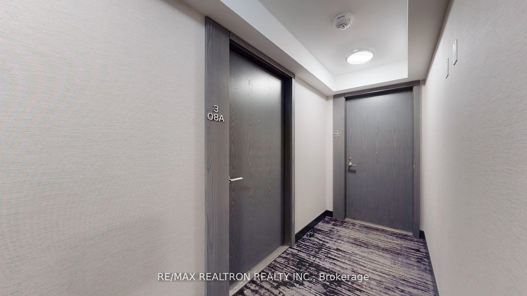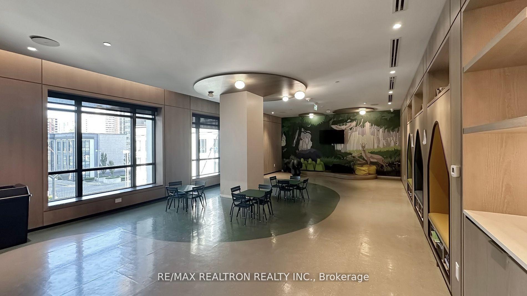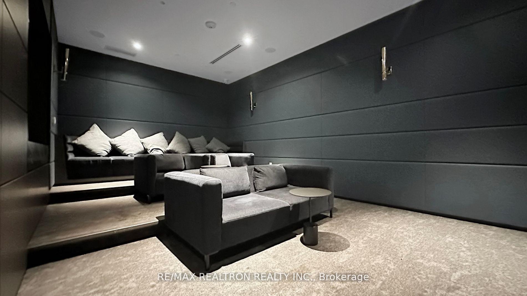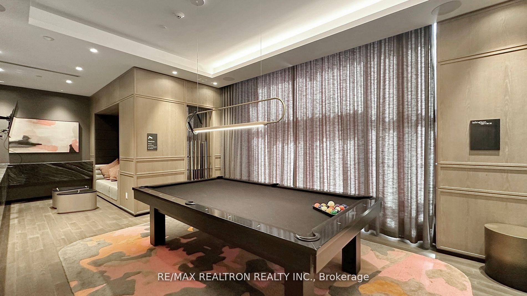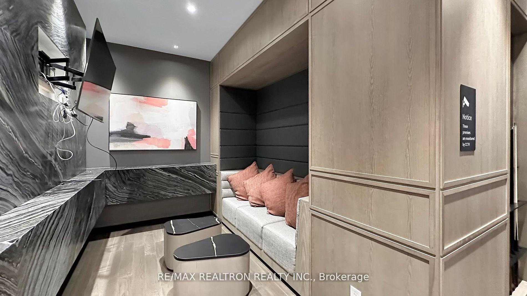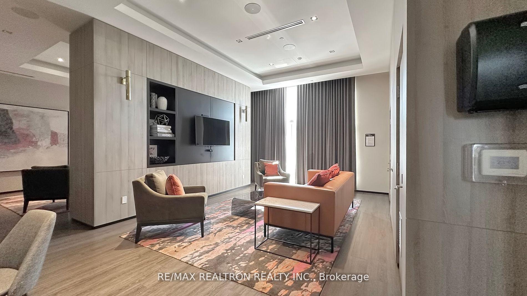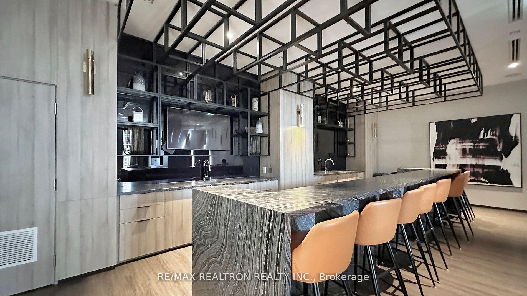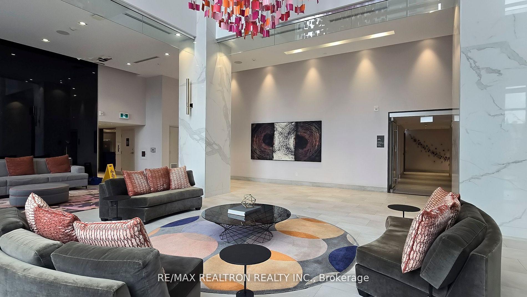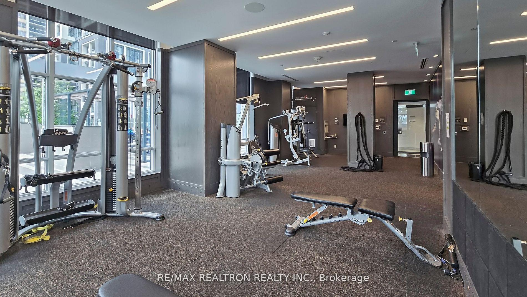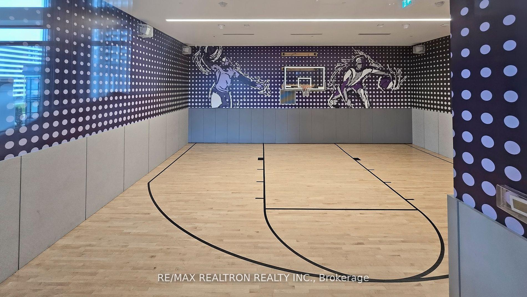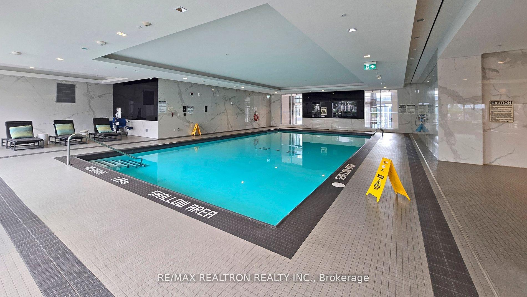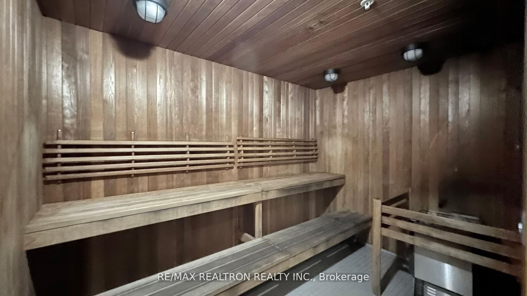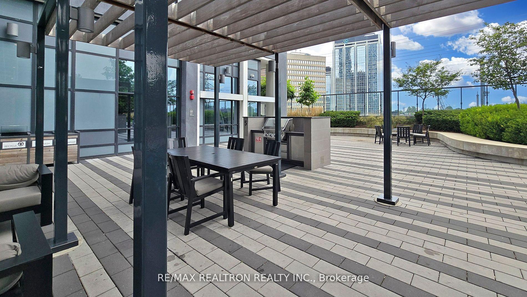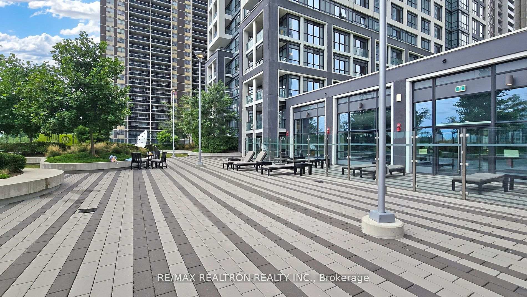$450,000
Available - For Sale
Listing ID: W12186518
7 Mabelle Aven , Toronto, M9A 4X7, Toronto
| Bright & spacious Tridel-built residence, nestled in the heart of Islington Terrace, one of Etobicokes most vibrant communities. This modern one-bedroom suite boasts an open-concept layout, bathed in natural light and ideal for both relaxing and entertaining. Residents enjoy access to exceptional indoor and outdoor amenities, including a BBQ area, kids playground, sundeck, splash pool, and inviting lounging spaces. Inside, you'll find a 24-hour concierge, fully equipped gym, indoor swimming pool, sauna, yoga studio, movie theatre, basketball court, guest suites, and versatile party/meeting rooms.Smart technology enhances this home with 24-hour contactless parcel service and license plate recognition for seamless entry and added peace of mind. Perfectly situated just steps from the subway station, highways 427 and 401, parks, grocery stores, and dining options this property offers the ultimate blend of luxury and convenience. Don't miss out on this incredible opportunity ! |
| Price | $450,000 |
| Taxes: | $1259.26 |
| Assessment Year: | 2024 |
| Occupancy: | Vacant |
| Address: | 7 Mabelle Aven , Toronto, M9A 4X7, Toronto |
| Postal Code: | M9A 4X7 |
| Province/State: | Toronto |
| Directions/Cross Streets: | Islington & Bloor |
| Level/Floor | Room | Length(ft) | Width(ft) | Descriptions | |
| Room 1 | Flat | Kitchen | 10.92 | 14.33 | Open Concept, Laminate, Combined w/Sitting |
| Washroom Type | No. of Pieces | Level |
| Washroom Type 1 | 3 | |
| Washroom Type 2 | 0 | |
| Washroom Type 3 | 0 | |
| Washroom Type 4 | 0 | |
| Washroom Type 5 | 0 | |
| Washroom Type 6 | 3 | |
| Washroom Type 7 | 0 | |
| Washroom Type 8 | 0 | |
| Washroom Type 9 | 0 | |
| Washroom Type 10 | 0 | |
| Washroom Type 11 | 3 | |
| Washroom Type 12 | 0 | |
| Washroom Type 13 | 0 | |
| Washroom Type 14 | 0 | |
| Washroom Type 15 | 0 |
| Total Area: | 0.00 |
| Washrooms: | 1 |
| Heat Type: | Forced Air |
| Central Air Conditioning: | Central Air |
$
%
Years
This calculator is for demonstration purposes only. Always consult a professional
financial advisor before making personal financial decisions.
| Although the information displayed is believed to be accurate, no warranties or representations are made of any kind. |
| RE/MAX REALTRON REALTY INC. |
|
|

Sonia Chin
Broker
Dir:
416-891-7836
Bus:
416-222-2600
| Book Showing | Email a Friend |
Jump To:
At a Glance:
| Type: | Com - Condo Apartment |
| Area: | Toronto |
| Municipality: | Toronto W08 |
| Neighbourhood: | Islington-City Centre West |
| Style: | Apartment |
| Tax: | $1,259.26 |
| Maintenance Fee: | $279.64 |
| Beds: | 1 |
| Baths: | 1 |
| Fireplace: | N |
Locatin Map:
Payment Calculator:

