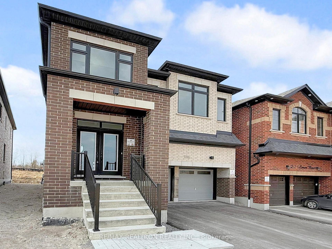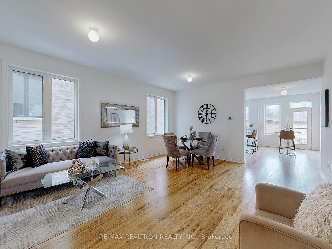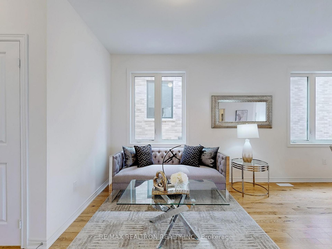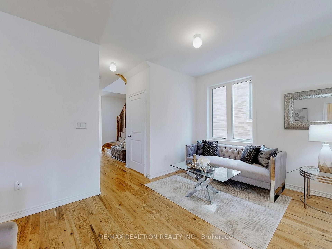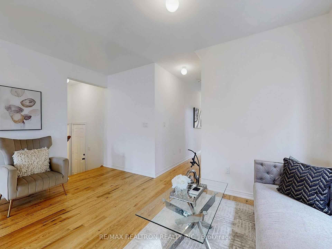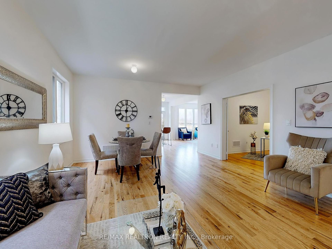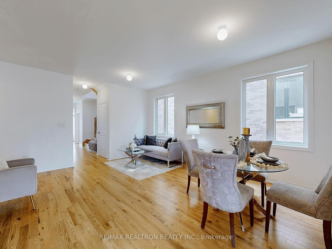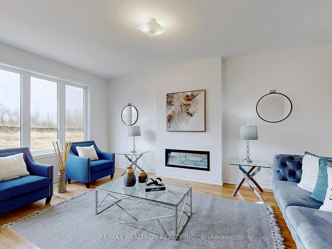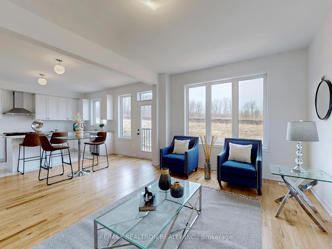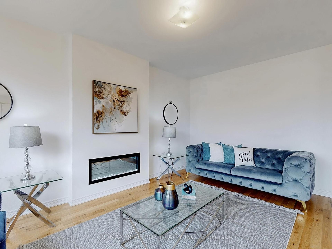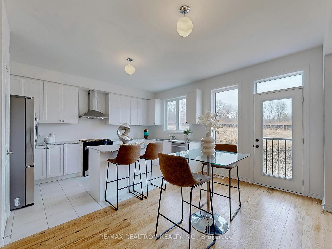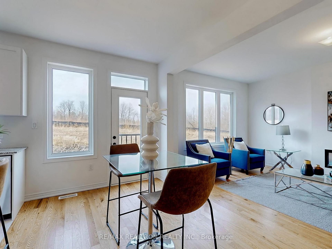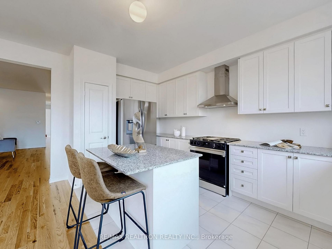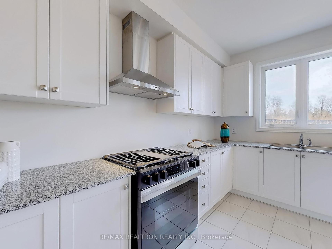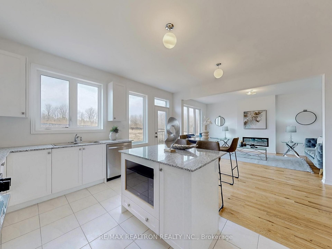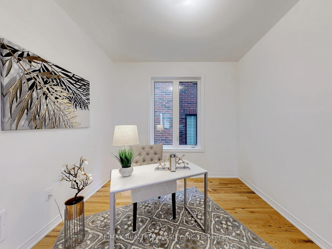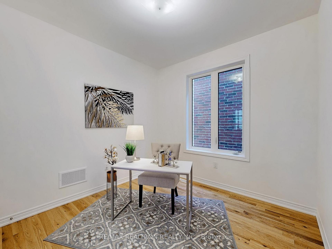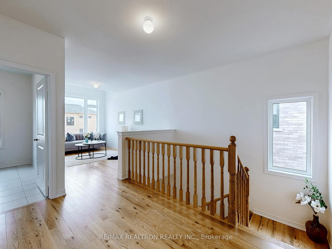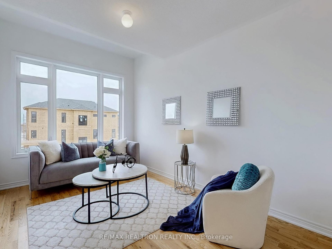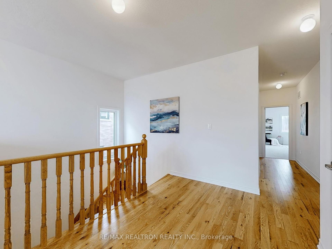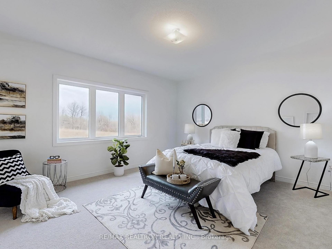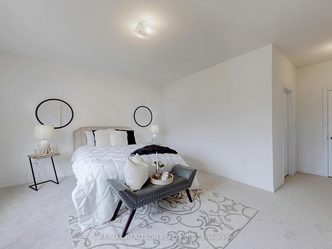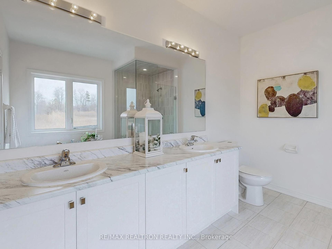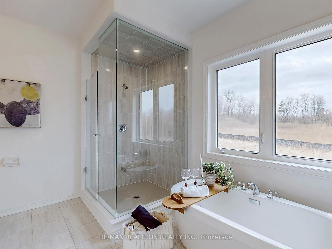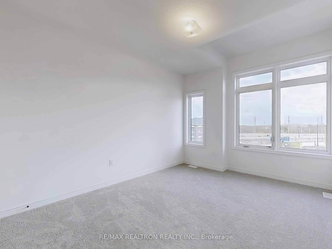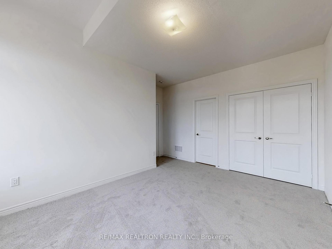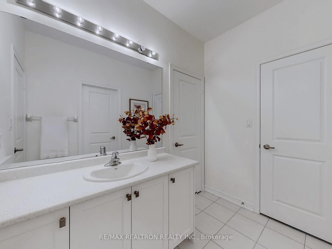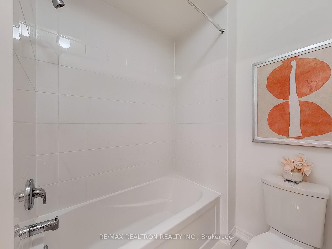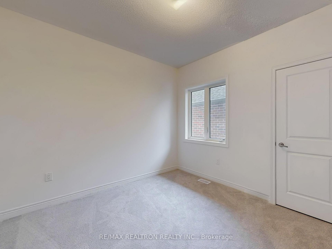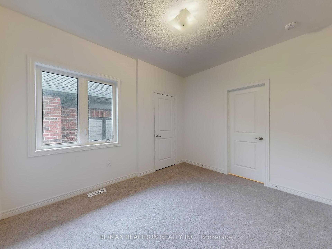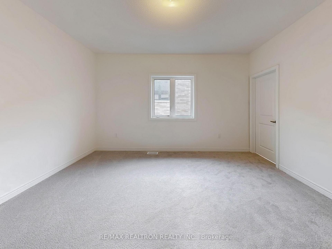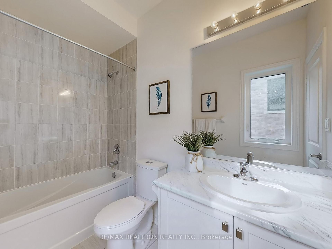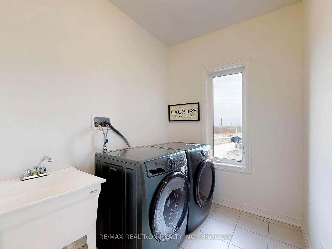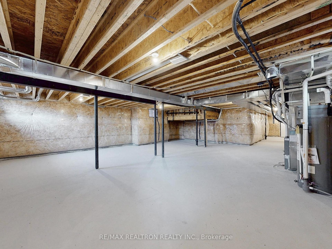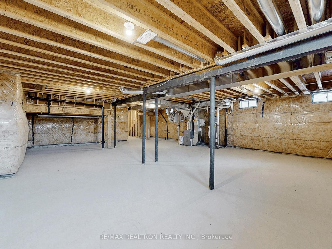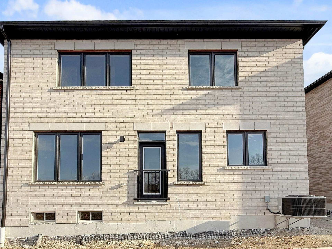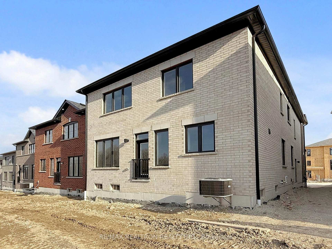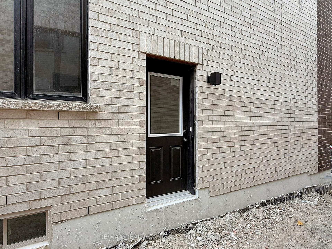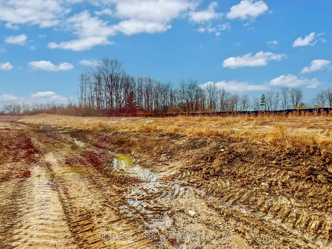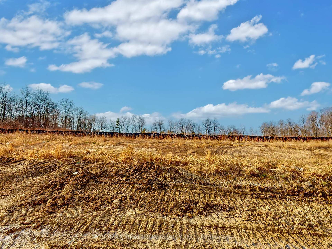$4,500
Available - For Rent
Listing ID: E12187045
1260 Talisman Mano , Pickering, L1X 0R8, Durham
| Brand New !!Luxury Elevated!! Exceptional Fieldgate Built "Maximus" Model, Offers over 3000 Sq. Comes W/4 Br + Loft & 4 Washrms. Situated In A !!! Ravine Lot !!! in a Desirable Pickering North. "Don't Miss this GEM". Open concept & Sun Filled C/W Quality Of Upgds. Dble Dr Entry, Large Foyer with W/I closet, Boasted 9Ft In Main & 2nd Flr throughout. Smooth Ceiling Throughout the main Flr. Spacious Living area O/Looks to Library/Office with Double Glass door Entry. Gleaming H/W throughout the Main. Family Rm W/Oversize Window & Fireplace, O/Looks to North-facing backyard backing onto a Ravine offering privacy. Gleaming Large White Kitchen W/Extended Pantries, Granite Counter, S/S App, Separate Pantry closet & Island W/ Microwave stand. Upgd Oak Stairs W/Pickets. 2nd Floor opens to a large Loft, can be your 5th Br or Media/Entertainment Area. Very Spacious Bedrooms. Primary bedroom O/Looks to Beauty of nature, features 2 Large W/I Closets, European Spa ensuite with double sinks & Oversized stand up shower, Frameless Glass Drs. 2nd & 3rd Br W/4 Pc Jack & Jill Bath, 4th Br W/Separate 4pc Ensuite. Convenient 2nd Floor laundry with Laundry sink, Unspoiled Basement waiting for your tasteful touches. Basement W/Separate Entrance, Large Cold Seller & a 3 Pc Rough-In.. Just Minutes Away From Highways 407, 401, and 412, As Well As Pickering GO Station. |
| Price | $4,500 |
| Taxes: | $0.00 |
| Payment Frequency: | Monthly |
| Payment Method: | Cheque |
| Rental Application Required: | T |
| Deposit Required: | True |
| Credit Check: | T |
| Employment Letter | T |
| References Required: | T |
| Occupancy: | Vacant |
| Address: | 1260 Talisman Mano , Pickering, L1X 0R8, Durham |
| Directions/Cross Streets: | Taunton Rd & Peter Matthews Dr |
| Rooms: | 13 |
| Bedrooms: | 4 |
| Bedrooms +: | 0 |
| Family Room: | T |
| Basement: | Separate Ent, Full |
| Furnished: | Unfu |
| Level/Floor | Room | Length(ft) | Width(ft) | Descriptions | |
| Room 1 | Main | Living Ro | 15.02 | 17.97 | Hardwood Floor, Combined w/Dining, Large Window |
| Room 2 | Main | Dining Ro | 15.02 | 17.97 | Hardwood Floor, Combined w/Living, Large Window |
| Room 3 | Main | Family Ro | 11.12 | 16.89 | Hardwood Floor, Electric Fireplace, Overlooks Ravine |
| Room 4 | Main | Library | 10.59 | 9.77 | Hardwood Floor, Glass Doors, Overlooks Living |
| Room 5 | Main | Kitchen | 8.59 | 14.96 | Ceramic Floor, Granite Counters, Centre Island |
| Room 6 | Main | Breakfast | 8 | 14.99 | Hardwood Floor, Pantry, W/O To Ravine |
| Room 7 | Main | Foyer | 6.17 | 9.54 | Hardwood Floor, Double Doors, Walk-In Closet(s) |
| Room 8 | Second | Loft | 10 | 15.22 | Hardwood Floor, Large Window, Open Concept |
| Room 9 | Second | Primary B | 16.2 | 14.01 | Broadloom, 6 Pc Ensuite, His and Hers Closets |
| Room 10 | Second | Bedroom 2 | 9.91 | 11.91 | Broadloom, Semi Ensuite, Closet |
| Room 11 | Second | Bedroom 3 | 10.99 | 15.32 | Broadloom, Semi Ensuite, Closet |
| Room 12 | Second | Bedroom 4 | 11.68 | 13.94 | Broadloom, 4 Pc Ensuite, Walk-In Closet(s) |
| Room 13 | Second | Laundry | 6.33 | 10.07 | Ceramic Floor, Laundry Sink, Window |
| Washroom Type | No. of Pieces | Level |
| Washroom Type 1 | 2 | Main |
| Washroom Type 2 | 6 | Second |
| Washroom Type 3 | 4 | Second |
| Washroom Type 4 | 4 | Second |
| Washroom Type 5 | 0 | |
| Washroom Type 6 | 2 | Main |
| Washroom Type 7 | 6 | Second |
| Washroom Type 8 | 4 | Second |
| Washroom Type 9 | 4 | Second |
| Washroom Type 10 | 0 | |
| Washroom Type 11 | 2 | Main |
| Washroom Type 12 | 6 | Second |
| Washroom Type 13 | 4 | Second |
| Washroom Type 14 | 4 | Second |
| Washroom Type 15 | 0 |
| Total Area: | 0.00 |
| Approximatly Age: | New |
| Property Type: | Detached |
| Style: | 2-Storey |
| Exterior: | Brick |
| Garage Type: | Attached |
| Drive Parking Spaces: | 2 |
| Pool: | None |
| Private Entrance: | T |
| Laundry Access: | Ensuite |
| Approximatly Age: | New |
| Approximatly Square Footage: | 3000-3500 |
| Property Features: | Ravine, Clear View |
| CAC Included: | N |
| Water Included: | N |
| Cabel TV Included: | N |
| Common Elements Included: | N |
| Heat Included: | N |
| Parking Included: | Y |
| Condo Tax Included: | N |
| Building Insurance Included: | N |
| Fireplace/Stove: | Y |
| Heat Type: | Forced Air |
| Central Air Conditioning: | Central Air |
| Central Vac: | N |
| Laundry Level: | Syste |
| Ensuite Laundry: | F |
| Elevator Lift: | False |
| Sewers: | Sewer |
| Although the information displayed is believed to be accurate, no warranties or representations are made of any kind. |
| RE/MAX REALTRON REALTY INC. |
|
|

Sonia Chin
Broker
Dir:
416-891-7836
Bus:
416-222-2600
| Virtual Tour | Book Showing | Email a Friend |
Jump To:
At a Glance:
| Type: | Freehold - Detached |
| Area: | Durham |
| Municipality: | Pickering |
| Neighbourhood: | Rural Pickering |
| Style: | 2-Storey |
| Approximate Age: | New |
| Beds: | 4 |
| Baths: | 4 |
| Fireplace: | Y |
| Pool: | None |
Locatin Map:

