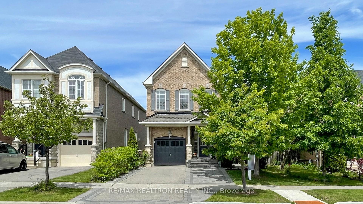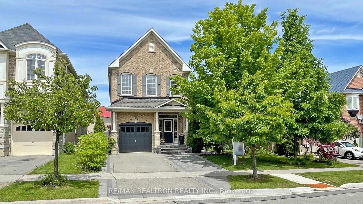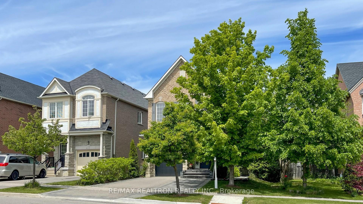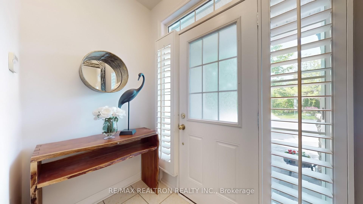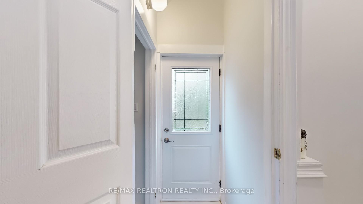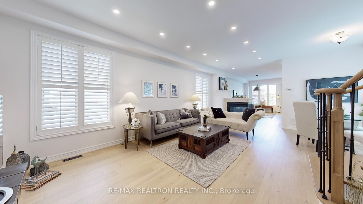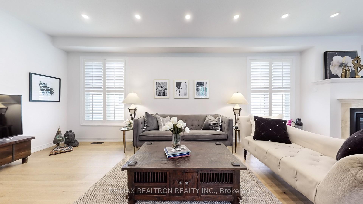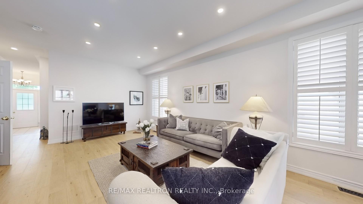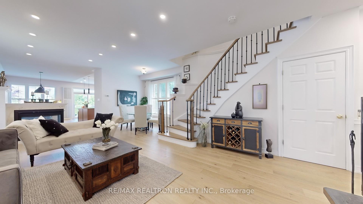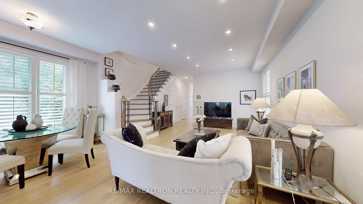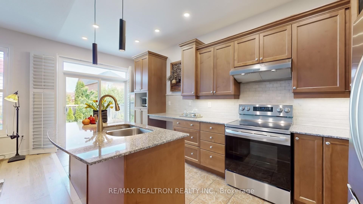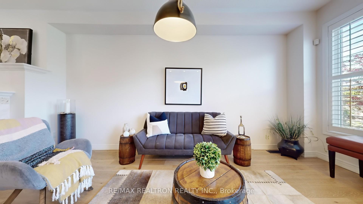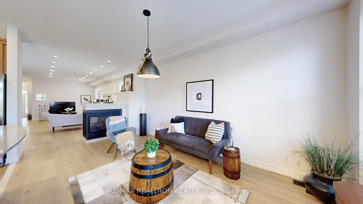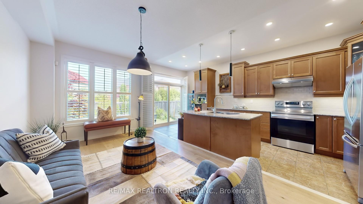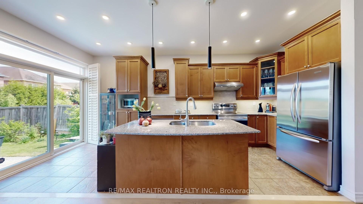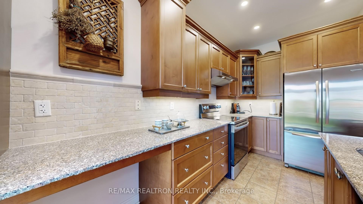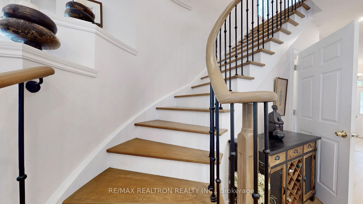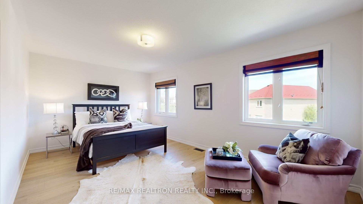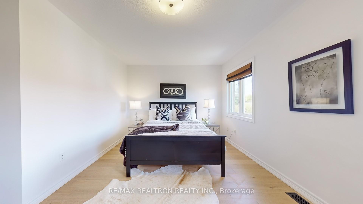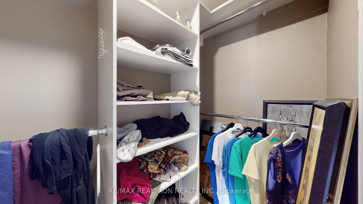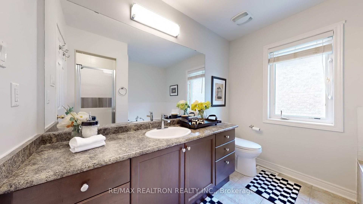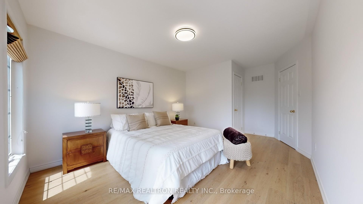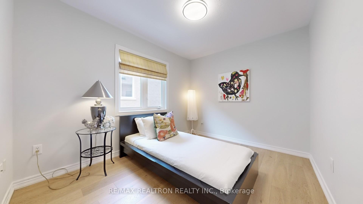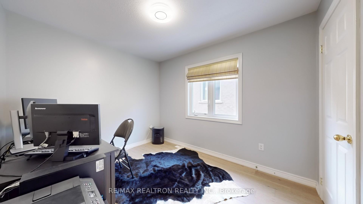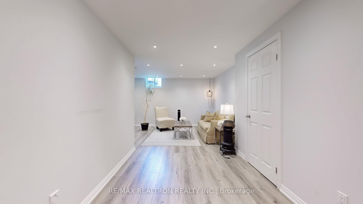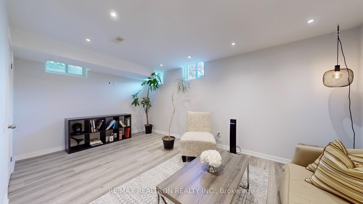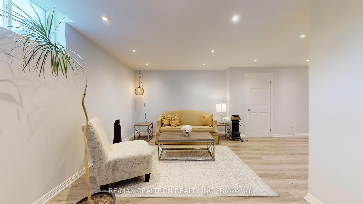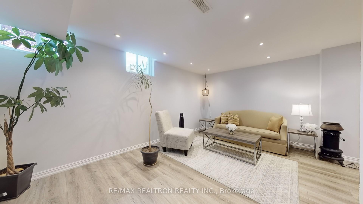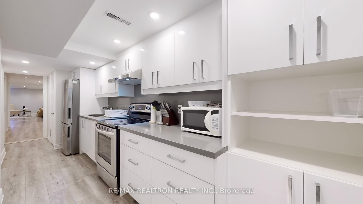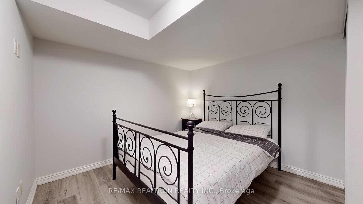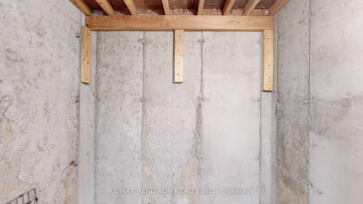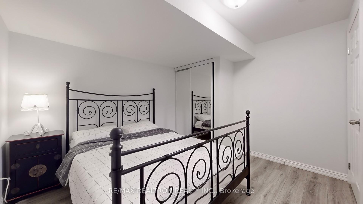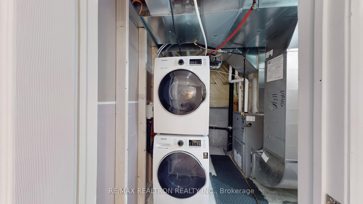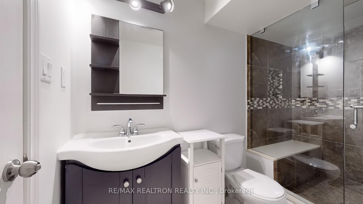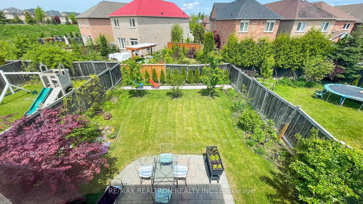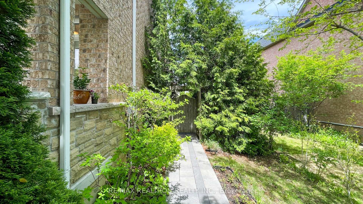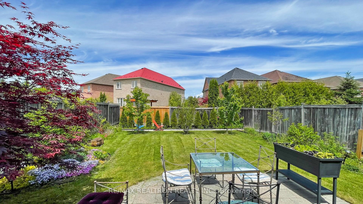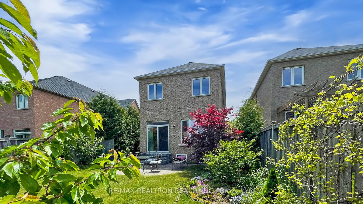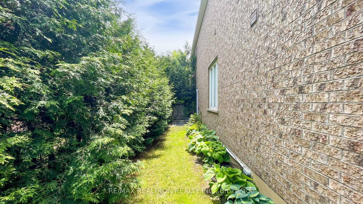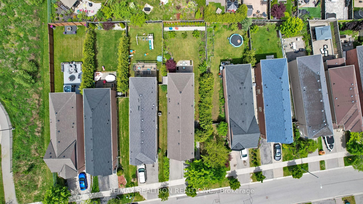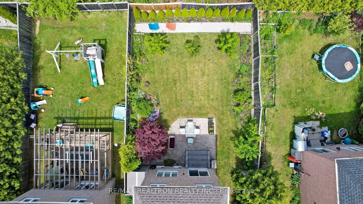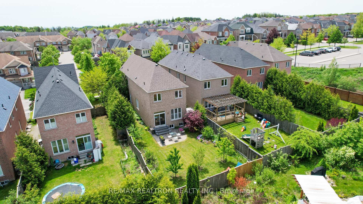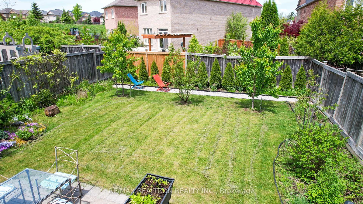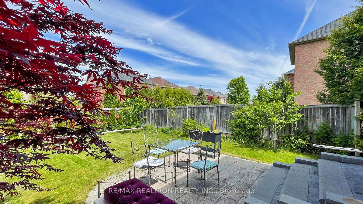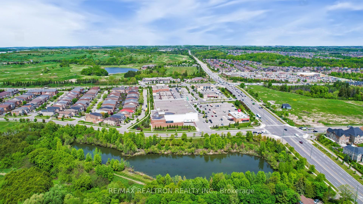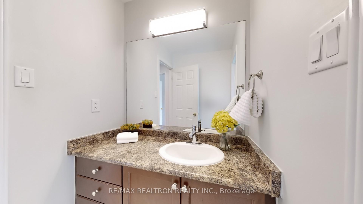$1,488,000
Available - For Sale
Listing ID: N12180859
72 Sir Sanford Fleming Way , Vaughan, L6A 0T3, York
| Welcome to this stunning, renovated home in the highly sought-after Patterson community! This beautifully updated residence offers exceptional curb appeal with elegant interlock stonework on the front, side, and patio areas. Inside, you'll find hardwood flooring throughout the main and second floors (2025), soaring 9-foot ceilings on the main level, and approximately 57 pot lights on three floors, creating a bright and modern living space .Enjoy the comfort of a 3-sided gas fireplace, California shutters, and stylish rod iron railings. The upgraded kitchen boasts granite countertops, an oversized island, and extended-height cabinetry, along with stainless steel appliances on both the main floor and in the finished basement. Recent upgrades include a new roof shingles (2022), High efficiency Furnace air pump (2023). Convenient second-floor laundry( washer and dryer 2023) adds to the homes functionality.Ample custom closet space. The fully finished basement features a separate side entrance and a full kitchen with quartz countertop perfect for extended family. Step outside to a private, fully fenced backyard with fruit trees (pears, cherries, sour cherry) and a raspberry shrub,Japanese Maple tree, creating your own lush garden oasis. Generous 2197 sqft above grade as per MPAC.One of the Biggest lot for a single car garage in the area. Ideally located near Highways 407 and 7, as well as shopping, groceries, and all city of Vaughan and Richmond Hill amenities. This home truly has it all! |
| Price | $1,488,000 |
| Taxes: | $6152.99 |
| Occupancy: | Owner |
| Address: | 72 Sir Sanford Fleming Way , Vaughan, L6A 0T3, York |
| Directions/Cross Streets: | Dufferin Ave. & Rutherford Ave. |
| Rooms: | 9 |
| Rooms +: | 3 |
| Bedrooms: | 4 |
| Bedrooms +: | 1 |
| Family Room: | T |
| Basement: | Finished, Separate Ent |
| Level/Floor | Room | Length(ft) | Width(ft) | Descriptions | |
| Room 1 | Main | Foyer | 7.25 | 17.25 | Tile Floor, Double Closet, 2 Pc Bath |
| Room 2 | Main | Living Ro | 13.25 | 22.17 | Hardwood Floor, Pot Lights, California Shutters |
| Room 3 | Main | Dining Ro | 7.41 | 9.25 | Hardwood Floor, Pot Lights, California Shutters |
| Room 4 | Main | Family Ro | 8.99 | 16.99 | Hardwood Floor, Fireplace, Overlooks Backyard |
| Room 5 | Main | Kitchen | 8.07 | 19.25 | Tile Floor, Granite Counters, Eat-in Kitchen |
| Room 6 | Second | Primary B | 17.25 | 20.24 | Hardwood Floor, Walk-In Closet(s), 4 Pc Ensuite |
| Room 7 | Second | Bedroom 2 | 8.99 | 10.99 | Hardwood Floor, Closet, Window |
| Room 8 | Second | Bedroom 3 | 8.99 | 10.99 | Hardwood Floor, Closet, Window |
| Room 9 | Second | Bedroom 4 | 11.15 | 17.25 | Hardwood Floor, Walk-In Closet(s), Window |
| Room 10 | Basement | Bedroom 5 | 9.84 | 10.99 | Laminate, Mirrored Closet |
| Room 11 | Basement | Kitchen | 6.07 | 22.24 | Laminate, Stainless Steel Appl, Quartz Counter |
| Room 12 | Basement | Recreatio | 16.83 | 36.57 | Laminate, Pot Lights, Window |
| Washroom Type | No. of Pieces | Level |
| Washroom Type 1 | 2 | Main |
| Washroom Type 2 | 4 | Second |
| Washroom Type 3 | 3 | Basement |
| Washroom Type 4 | 0 | |
| Washroom Type 5 | 0 | |
| Washroom Type 6 | 2 | Main |
| Washroom Type 7 | 4 | Second |
| Washroom Type 8 | 3 | Basement |
| Washroom Type 9 | 0 | |
| Washroom Type 10 | 0 | |
| Washroom Type 11 | 2 | Main |
| Washroom Type 12 | 4 | Second |
| Washroom Type 13 | 3 | Basement |
| Washroom Type 14 | 0 | |
| Washroom Type 15 | 0 |
| Total Area: | 0.00 |
| Property Type: | Detached |
| Style: | 2-Storey |
| Exterior: | Brick, Stone |
| Garage Type: | Built-In |
| Drive Parking Spaces: | 3 |
| Pool: | None |
| Approximatly Square Footage: | 2000-2500 |
| CAC Included: | N |
| Water Included: | N |
| Cabel TV Included: | N |
| Common Elements Included: | N |
| Heat Included: | N |
| Parking Included: | N |
| Condo Tax Included: | N |
| Building Insurance Included: | N |
| Fireplace/Stove: | Y |
| Heat Type: | Forced Air |
| Central Air Conditioning: | Central Air |
| Central Vac: | N |
| Laundry Level: | Syste |
| Ensuite Laundry: | F |
| Sewers: | Sewer |
$
%
Years
This calculator is for demonstration purposes only. Always consult a professional
financial advisor before making personal financial decisions.
| Although the information displayed is believed to be accurate, no warranties or representations are made of any kind. |
| RE/MAX REALTRON REALTY INC. |
|
|

Sonia Chin
Broker
Dir:
416-891-7836
Bus:
416-222-2600
| Virtual Tour | Book Showing | Email a Friend |
Jump To:
At a Glance:
| Type: | Freehold - Detached |
| Area: | York |
| Municipality: | Vaughan |
| Neighbourhood: | Patterson |
| Style: | 2-Storey |
| Tax: | $6,152.99 |
| Beds: | 4+1 |
| Baths: | 4 |
| Fireplace: | Y |
| Pool: | None |
Locatin Map:
Payment Calculator:

