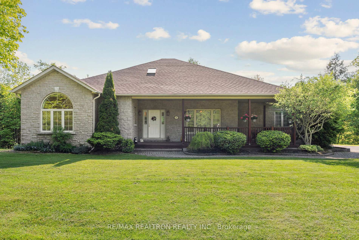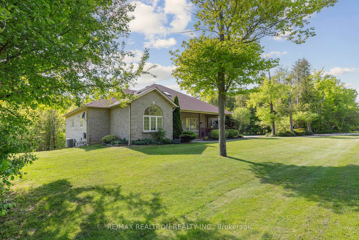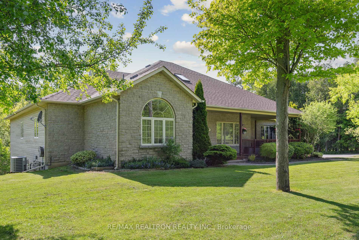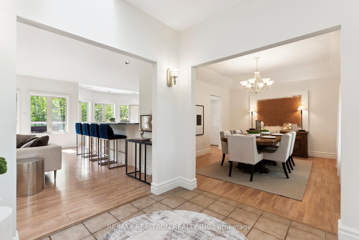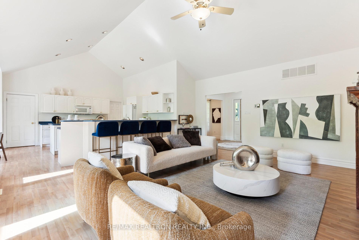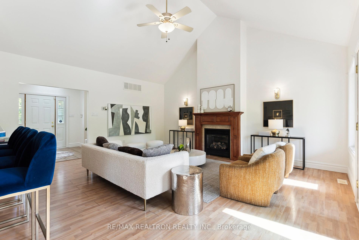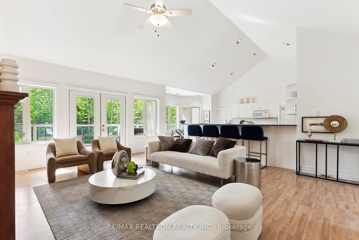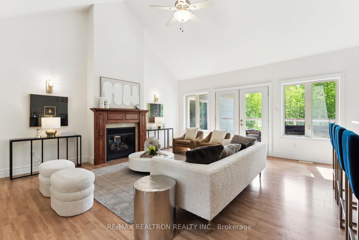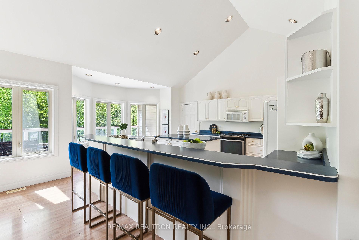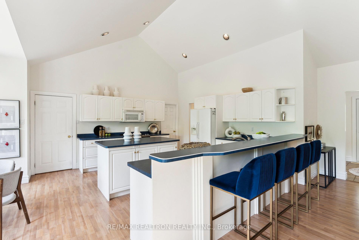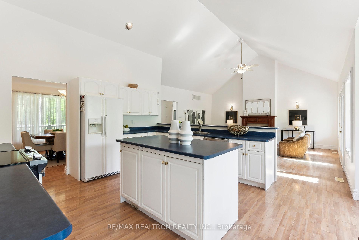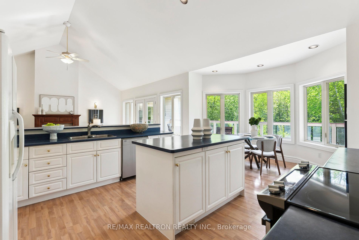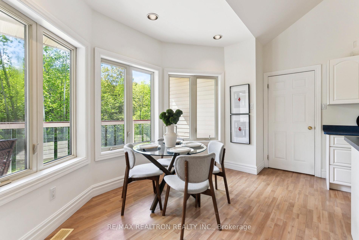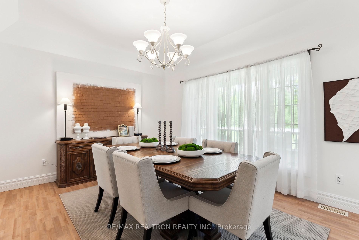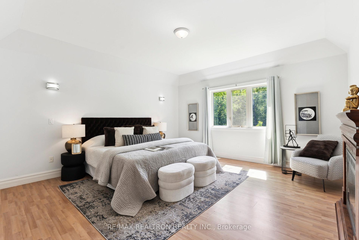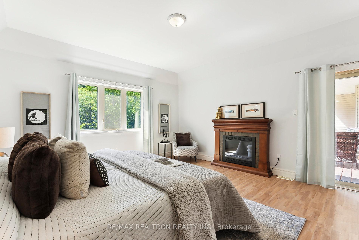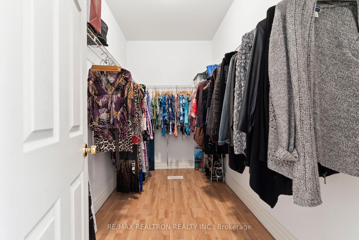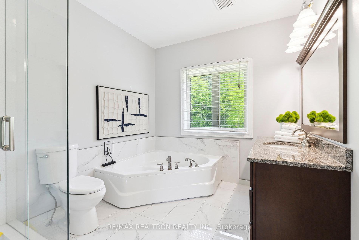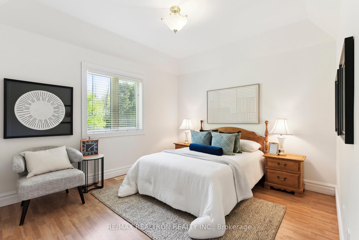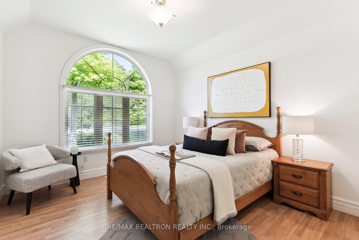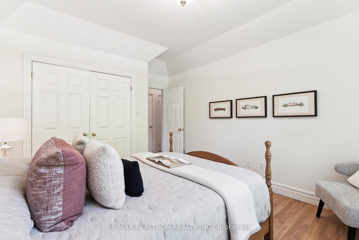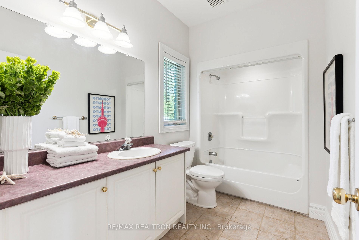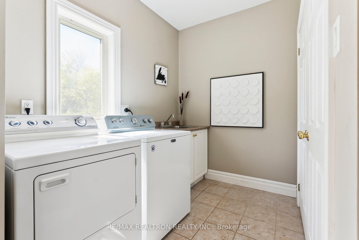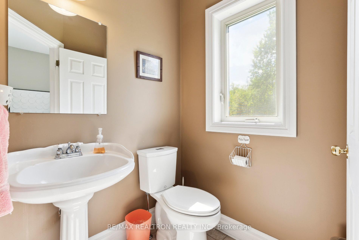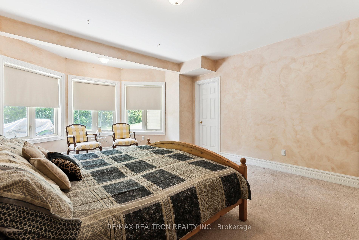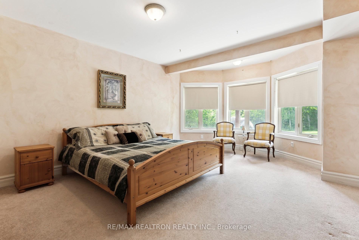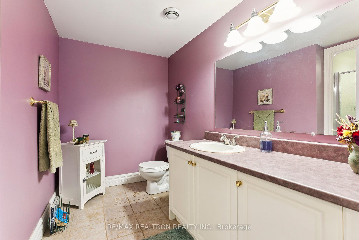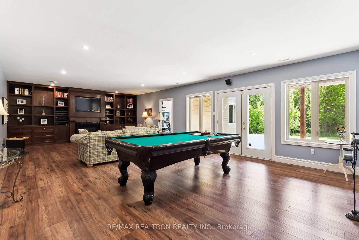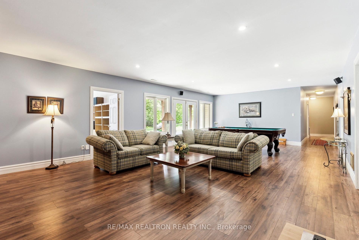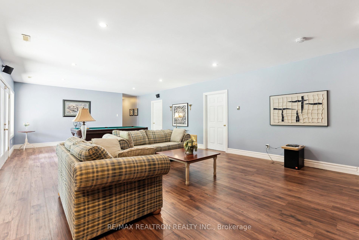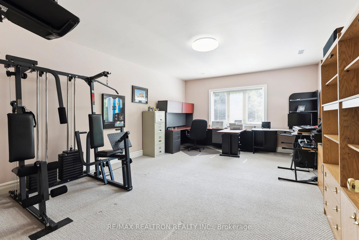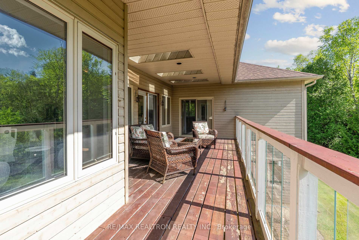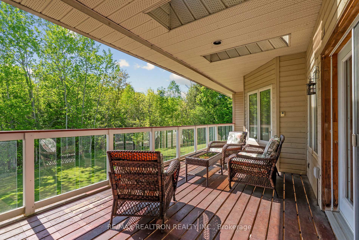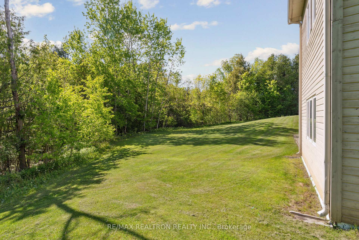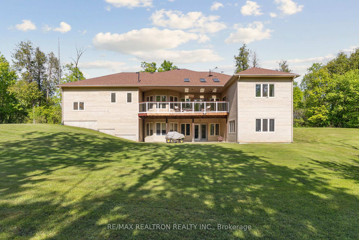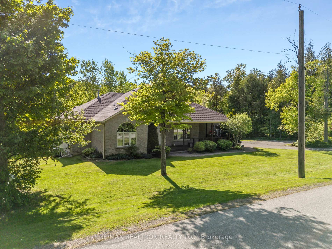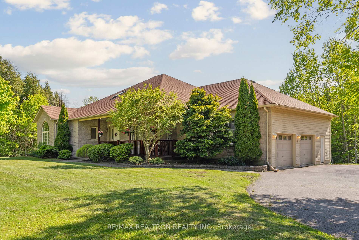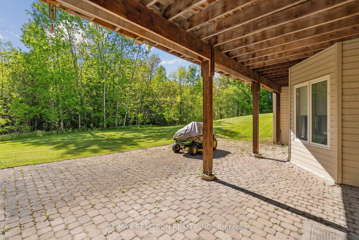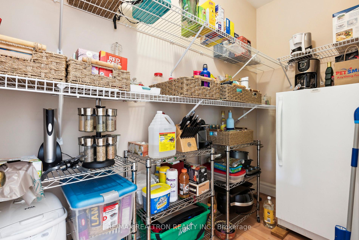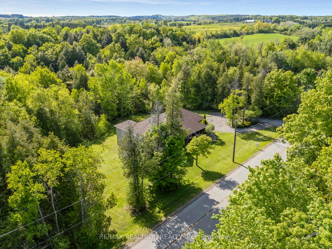$1,499,000
Available - For Sale
Listing ID: E12182859
20 Grouse Cour , Whitby, L0B 1A0, Durham
| Welcome to Your Private Retreat! Nestled on a serene, wooded estate lot on an exclusive private court, this beautifully maintained raised bungalow offers the perfect blend of comfort, space, and tranquility. Set back from the road and surrounded by mature trees, this 4 bedroom home provides unmatched privacy and a true connection to nature. Step inside to discover a sun-filled interior with large windows, soaring 14 foot Cathedral Ceiling in Living and Kitchen Areas. Bright, open-concept layout. The raised design allows for oversized lower-level windows, flooding both floors with natural light. The main level features a spacious living room with forest views, a well-appointed kitchen with walkout to a generous deck from living area, and a dining area ideal for entertaining or everyday family life. The primary suite offers peaceful wooded vistas and a private 4 pc ensuite, while additional bedrooms provide ample space for family or guests. Downstairs, the above-grade lower level includes 8 foot Ceiling, a large Rec Room, Office and guest bedroom and Full Bathroom and walkout access to the backyard. Ideal for in-law potential or multi-generational living. Outside, enjoy your own private oasis with walking paths, complete privacy, and space to roam or garden. All within minutes of local amenities and Highways 412/407/401. Whether you're looking for quiet country living with city convenience or a unique property to call your forever home, this one-of-a-kind raised bungalow checks every box.*** New UV Water Purifier Installed and the Filtration/Softener System was Upgraded and Serviced on May 28. ********Septic System Serviced and Pumped Out on May 29. ********One side of garage is double depth to park 2 cars *****Heating System is Combo of Propane Furnace and Electric Heat Pump.****** |
| Price | $1,499,000 |
| Taxes: | $10937.05 |
| Occupancy: | Owner |
| Address: | 20 Grouse Cour , Whitby, L0B 1A0, Durham |
| Acreage: | .50-1.99 |
| Directions/Cross Streets: | Lakeridge Rd and Townline Rd |
| Rooms: | 10 |
| Rooms +: | 2 |
| Bedrooms: | 4 |
| Bedrooms +: | 0 |
| Family Room: | F |
| Basement: | Finished wit |
| Level/Floor | Room | Length(ft) | Width(ft) | Descriptions | |
| Room 1 | Main | Living Ro | 18.04 | 17.88 | Cathedral Ceiling(s), W/O To Deck, Gas Fireplace |
| Room 2 | Main | Kitchen | 20.86 | 14.43 | Eat-in Kitchen, Cathedral Ceiling(s), Laminate |
| Room 3 | Main | Dining Ro | 14.2 | 11.45 | Large Window, Laminate, Separate Room |
| Room 4 | Main | Primary B | 30.7 | 14.79 | 4 Pc Bath, Walk-In Closet(s), W/O To Deck |
| Room 5 | Main | Bedroom 2 | 14.4 | 10.96 | Laminate, Double Closet, Large Window |
| Room 6 | Main | Bedroom 3 | 14.6 | 10.99 | Double Closet, Laminate, Large Window |
| Room 7 | Main | Laundry | 17.45 | 8.79 | Access To Garage, Laundry Sink, Large Closet |
| Room 8 | Lower | Bedroom 4 | 18.99 | 14.01 | Walk-In Closet(s), Large Window, Broadloom |
| Room 9 | Lower | Recreatio | 31.75 | 18.27 | Laminate, W/O To Yard, B/I Bookcase |
| Room 10 | Lower | Office | 19.61 | 14.14 | Broadloom, Large Window, Overlooks Backyard |
| Room 11 | Lower | Utility R | 17.45 | 8.79 | |
| Room 12 | Lower | Workshop | 21.42 | 16.7 |
| Washroom Type | No. of Pieces | Level |
| Washroom Type 1 | 4 | Main |
| Washroom Type 2 | 2 | Main |
| Washroom Type 3 | 3 | Lower |
| Washroom Type 4 | 0 | |
| Washroom Type 5 | 0 | |
| Washroom Type 6 | 4 | Main |
| Washroom Type 7 | 2 | Main |
| Washroom Type 8 | 3 | Lower |
| Washroom Type 9 | 0 | |
| Washroom Type 10 | 0 | |
| Washroom Type 11 | 4 | Main |
| Washroom Type 12 | 2 | Main |
| Washroom Type 13 | 3 | Lower |
| Washroom Type 14 | 0 | |
| Washroom Type 15 | 0 |
| Total Area: | 0.00 |
| Approximatly Age: | 16-30 |
| Property Type: | Detached |
| Style: | Bungalow-Raised |
| Exterior: | Stone, Wood |
| Garage Type: | Built-In |
| (Parking/)Drive: | Private, C |
| Drive Parking Spaces: | 5 |
| Park #1 | |
| Parking Type: | Private, C |
| Park #2 | |
| Parking Type: | Private |
| Park #3 | |
| Parking Type: | Circular D |
| Pool: | None |
| Approximatly Age: | 16-30 |
| Approximatly Square Footage: | 2000-2500 |
| Property Features: | Wooded/Treed, Sloping |
| CAC Included: | N |
| Water Included: | N |
| Cabel TV Included: | N |
| Common Elements Included: | N |
| Heat Included: | N |
| Parking Included: | N |
| Condo Tax Included: | N |
| Building Insurance Included: | N |
| Fireplace/Stove: | Y |
| Heat Type: | Forced Air |
| Central Air Conditioning: | Central Air |
| Central Vac: | Y |
| Laundry Level: | Syste |
| Ensuite Laundry: | F |
| Sewers: | Septic |
| Water: | Drilled W |
| Water Supply Types: | Drilled Well |
| Utilities-Cable: | N |
| Utilities-Hydro: | Y |
| Utilities-Telephone: | Y |
$
%
Years
This calculator is for demonstration purposes only. Always consult a professional
financial advisor before making personal financial decisions.
| Although the information displayed is believed to be accurate, no warranties or representations are made of any kind. |
| RE/MAX REALTRON REALTY INC. |
|
|

Sonia Chin
Broker
Dir:
416-891-7836
Bus:
416-222-2600
| Virtual Tour | Book Showing | Email a Friend |
Jump To:
At a Glance:
| Type: | Freehold - Detached |
| Area: | Durham |
| Municipality: | Whitby |
| Neighbourhood: | Rural Whitby |
| Style: | Bungalow-Raised |
| Approximate Age: | 16-30 |
| Tax: | $10,937.05 |
| Beds: | 4 |
| Baths: | 4 |
| Fireplace: | Y |
| Pool: | None |
Locatin Map:
Payment Calculator:

