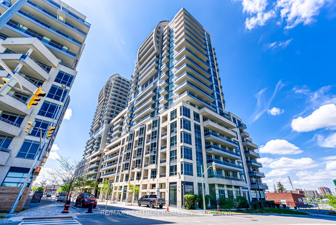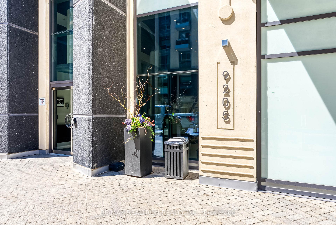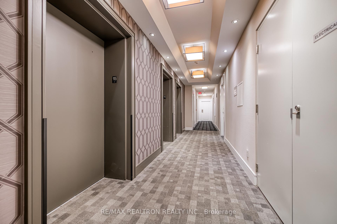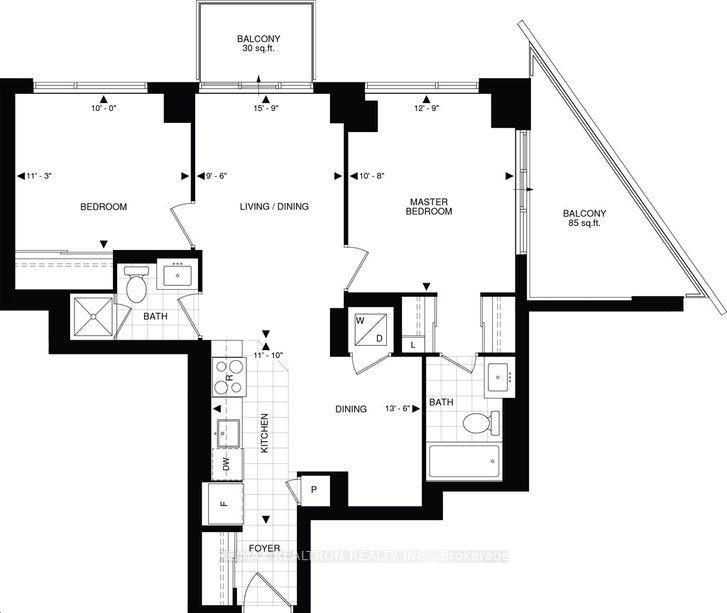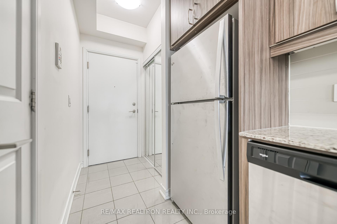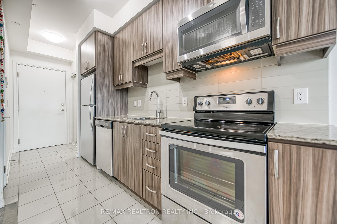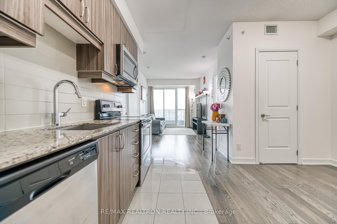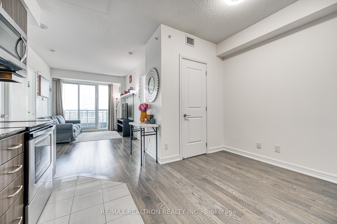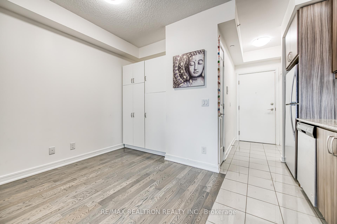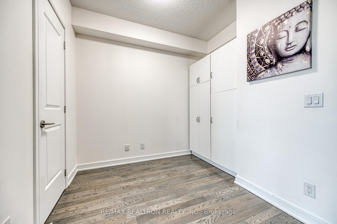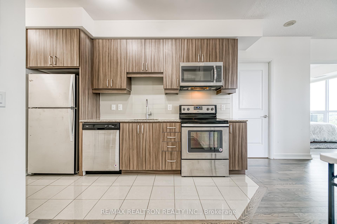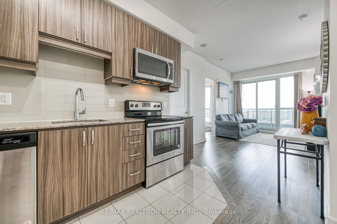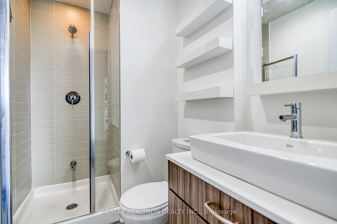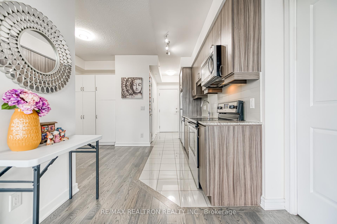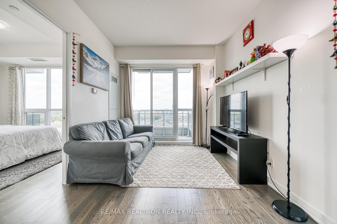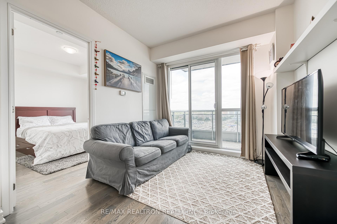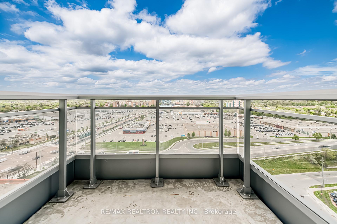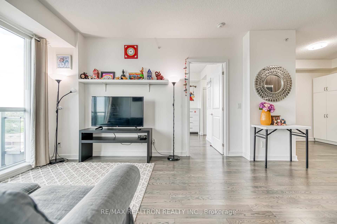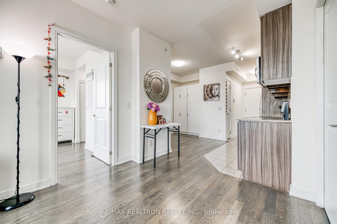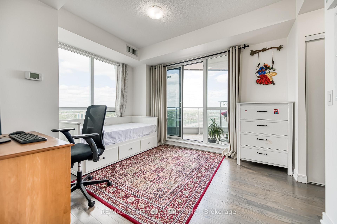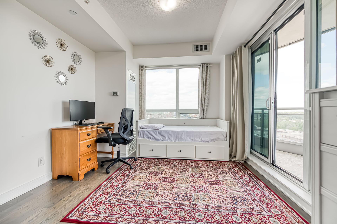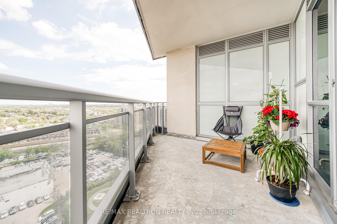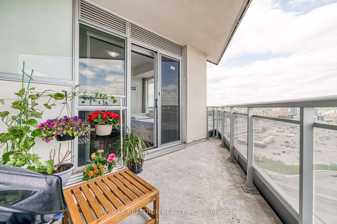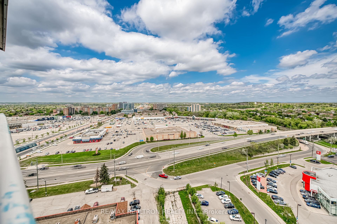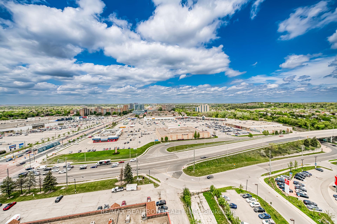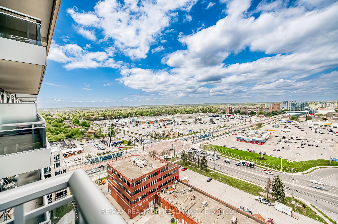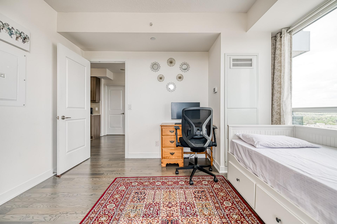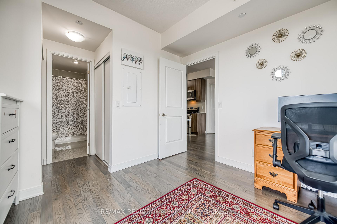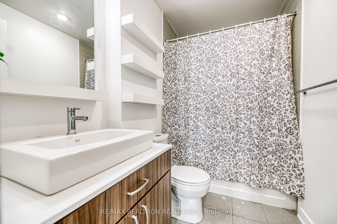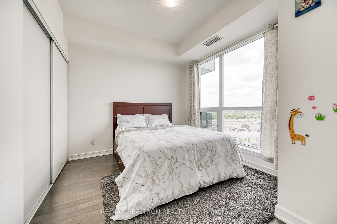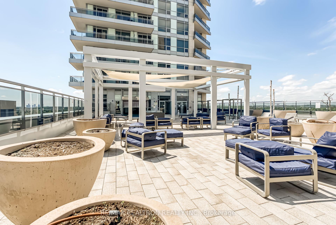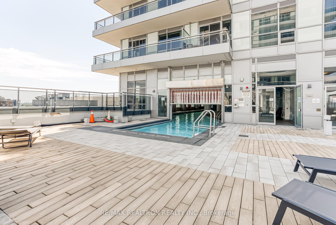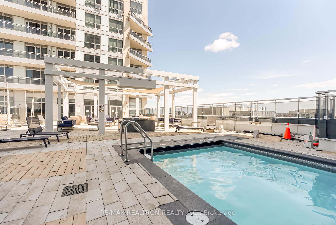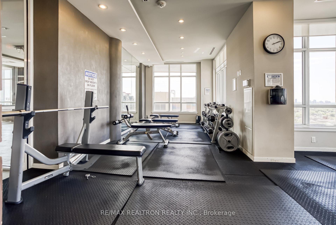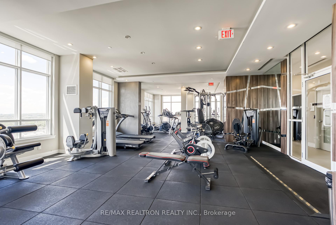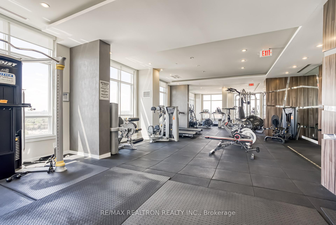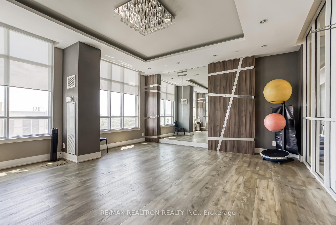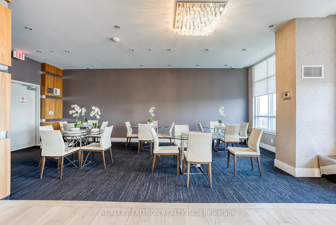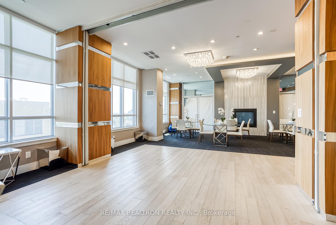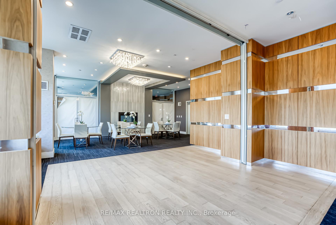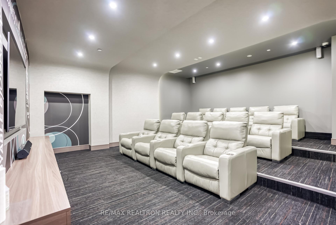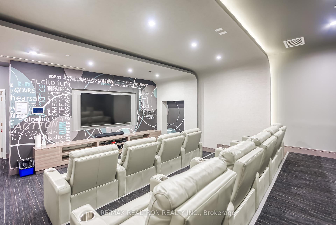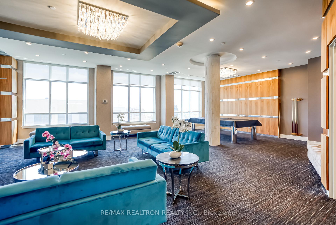$599,000
Available - For Sale
Listing ID: N12177685
9205 Yonge Stre , Richmond Hill, L4C 1V5, York
| Enjoy breathtaking, uninterrupted northeast views overlooking Hillcrest Mall from this bright and spacious 2-bedroom, 2-bathroom condo. Featuring two private balconies and large windows throughout, this unit is filled with natural light and offers a welcoming and airy atmosphere. Designed with comfort and functionality in mind, the unit boasts a thoughtfully laid-out floor plan, soaring 9-foot ceilings, engineered hardwood flooring, and generous storage space including a large closet, one parking spot, and a dedicated locker. The open-concept living and dining areas are ideal for both relaxing and entertaining, while the modern kitchen seamlessly blends style and practicality. Both bedrooms are well-sized, with the primary offering an en-suite bath for added privacy. Located in a well-maintained building with premium amenities, including indoor and outdoor swimming pools, sauna, rooftop terrace, party room, billiards lounge, theatre room, and 24-hour security. Just steps to Hillcrest Mall, transit, restaurants, and more. Don't miss this opportunity to live in one of the most desirable locations in the area! |
| Price | $599,000 |
| Taxes: | $2654.00 |
| Assessment Year: | 2024 |
| Occupancy: | Owner |
| Address: | 9205 Yonge Stre , Richmond Hill, L4C 1V5, York |
| Postal Code: | L4C 1V5 |
| Province/State: | York |
| Directions/Cross Streets: | 16TH AVE / YONGE ST |
| Level/Floor | Room | Length(ft) | Width(ft) | Descriptions | |
| Room 1 | Flat | Kitchen | 11.81 | 13.45 | Granite Counters, B/I Dishwasher, Combined w/Dining |
| Room 2 | Flat | Dining Ro | 11.81 | 13.45 | Hardwood Floor, B/I Shelves, Combined w/Kitchen |
| Room 3 | Flat | Living Ro | 15.74 | 9.51 | Hardwood Floor, North View, W/O To Balcony |
| Room 4 | Flat | Primary B | 12.79 | 10.66 | W/O To Balcony, Large Window, Double Closet |
| Room 5 | Flat | Bedroom 2 | 11.15 | 10 | Hardwood Floor, Large Window, Large Closet |
| Washroom Type | No. of Pieces | Level |
| Washroom Type 1 | 3 | Flat |
| Washroom Type 2 | 4 | Flat |
| Washroom Type 3 | 0 | |
| Washroom Type 4 | 0 | |
| Washroom Type 5 | 0 | |
| Washroom Type 6 | 3 | Flat |
| Washroom Type 7 | 4 | Flat |
| Washroom Type 8 | 0 | |
| Washroom Type 9 | 0 | |
| Washroom Type 10 | 0 | |
| Washroom Type 11 | 3 | Flat |
| Washroom Type 12 | 4 | Flat |
| Washroom Type 13 | 0 | |
| Washroom Type 14 | 0 | |
| Washroom Type 15 | 0 |
| Total Area: | 0.00 |
| Washrooms: | 2 |
| Heat Type: | Forced Air |
| Central Air Conditioning: | Central Air |
$
%
Years
This calculator is for demonstration purposes only. Always consult a professional
financial advisor before making personal financial decisions.
| Although the information displayed is believed to be accurate, no warranties or representations are made of any kind. |
| RE/MAX REALTRON REALTY INC. |
|
|

Sonia Chin
Broker
Dir:
416-891-7836
Bus:
416-222-2600
| Virtual Tour | Book Showing | Email a Friend |
Jump To:
At a Glance:
| Type: | Com - Condo Apartment |
| Area: | York |
| Municipality: | Richmond Hill |
| Neighbourhood: | Langstaff |
| Style: | Apartment |
| Tax: | $2,654 |
| Maintenance Fee: | $606.36 |
| Beds: | 2 |
| Baths: | 2 |
| Fireplace: | N |
Locatin Map:
Payment Calculator:

