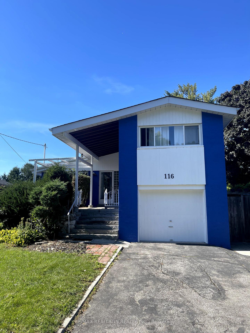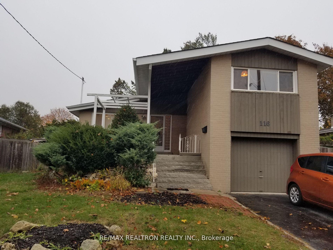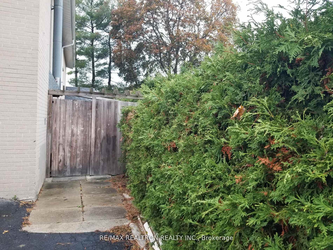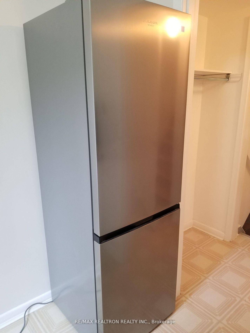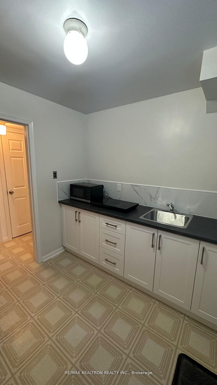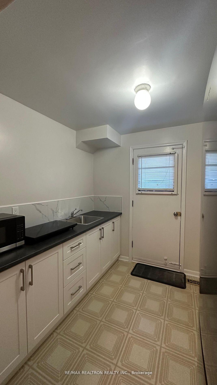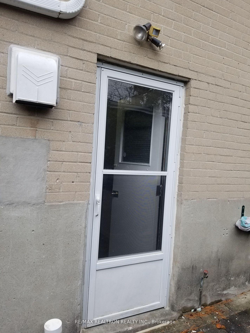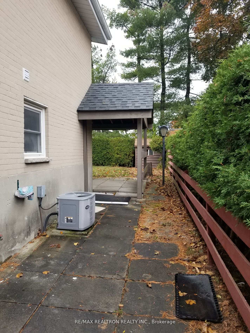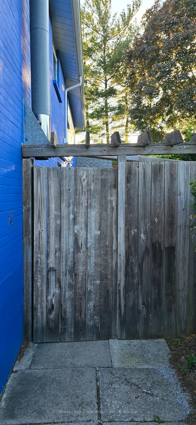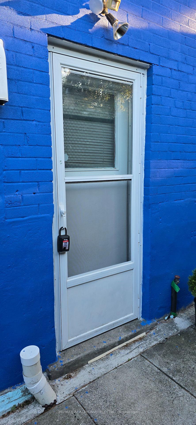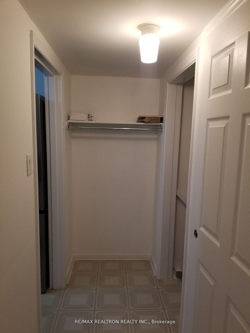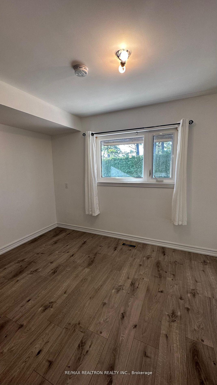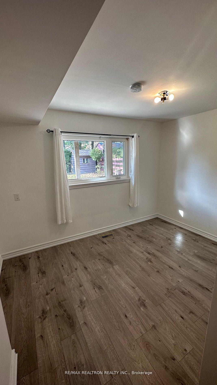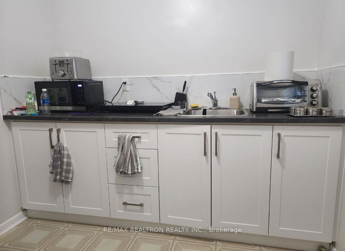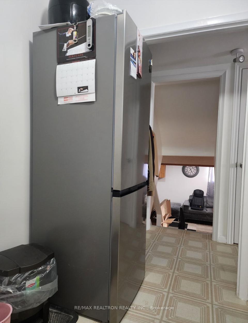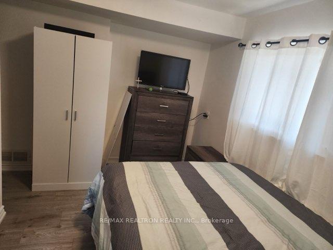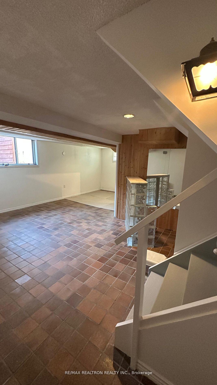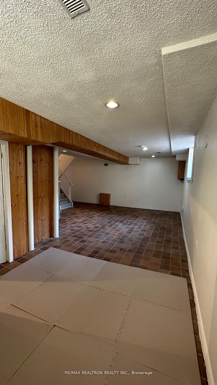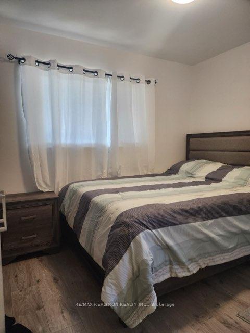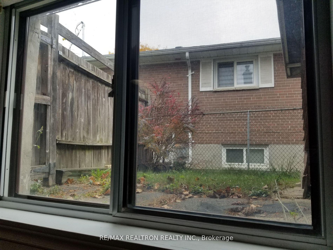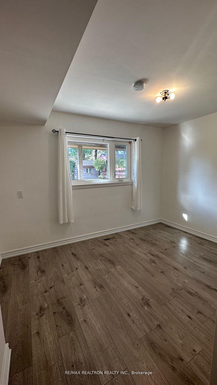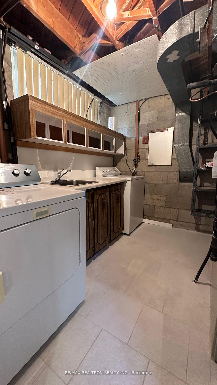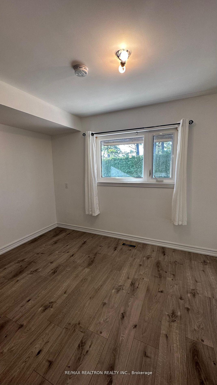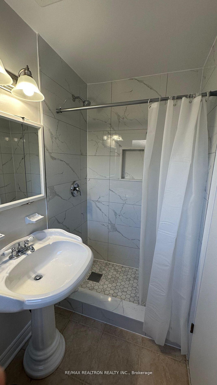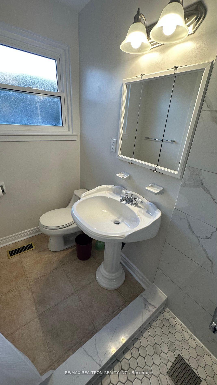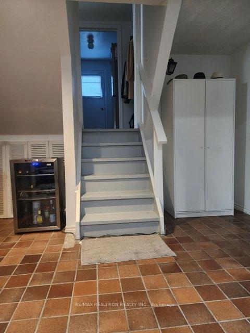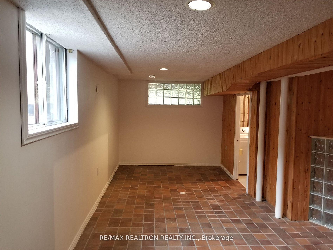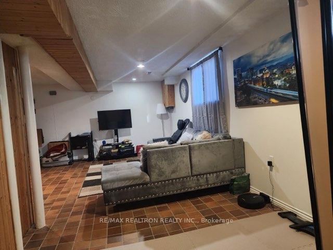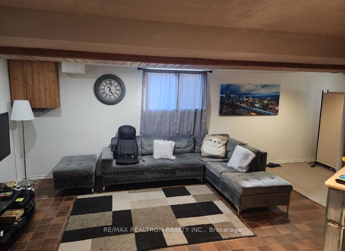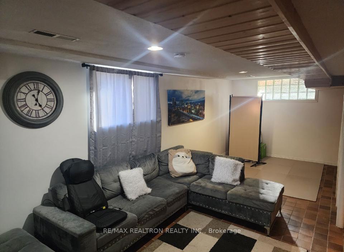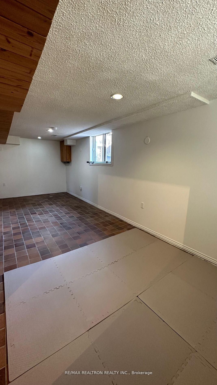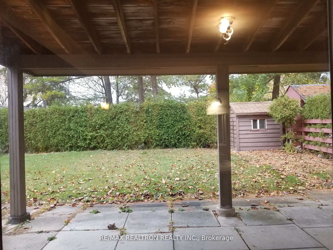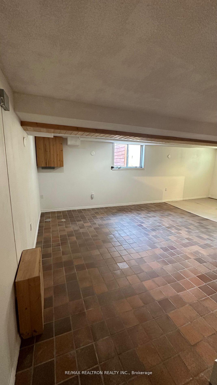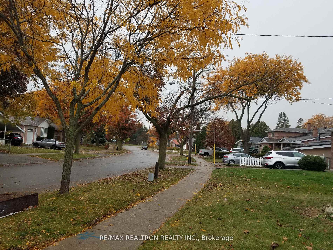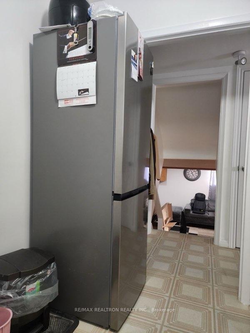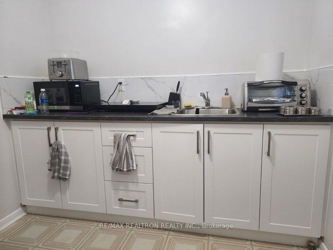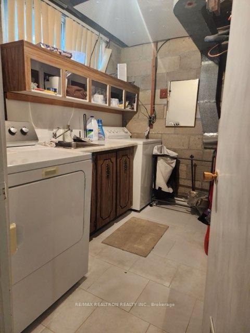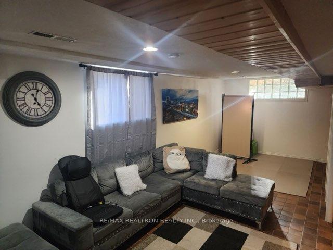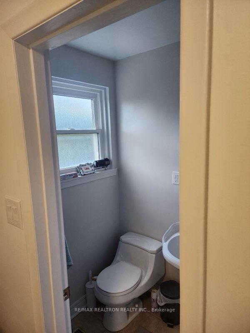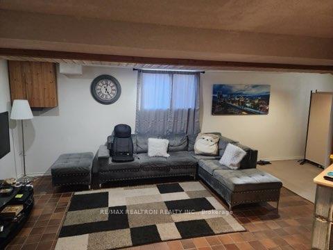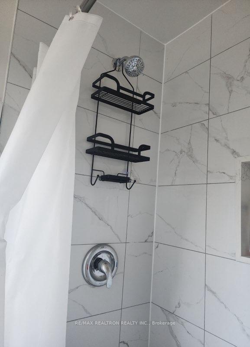$1,800
Available - For Rent
Listing ID: W12186160
116 Verobeach Boul , Toronto, M9M 1R1, Toronto
| Welcome to this ground/lower-level apartment with a separate entrance, offering comfort, style, and privacy. On the ground level, the renovated bedroom features new laminate flooring and a 3-pieceensuite with a shower, complete with a large window providing a tranquil view of the backyard garden. New kitchen with new SS fridge, microwave and induction stove is also located on ground level. Living room has a large above-grade window, pot lights, and a breakfast bar. Spacious en-suite laundry adds to the convenience. Den measuring 9.8 ft x 10.84 ft, can easily be separated from the living area to create a private space, or you can use the entire area as a spacious living room the choice is yours. Normal-height ceilings in all the premises. Ideal for a single or a couple. Driveway parking is included. Tenants are responsible for an additional $155/month to cover all utilities. This apartment is ideally located near parks, trails, and schools, with easy access to TTC and Hwy and restaurants. |
| Price | $1,800 |
| Taxes: | $0.00 |
| Payment Method: | Cheque |
| Rental Application Required: | T |
| Deposit Required: | True |
| Credit Check: | T |
| References Required: | T |
| Occupancy: | Tenant |
| Address: | 116 Verobeach Boul , Toronto, M9M 1R1, Toronto |
| Directions/Cross Streets: | Sheppard and Weston Rd |
| Rooms: | 4 |
| Bedrooms: | 1 |
| Bedrooms +: | 1 |
| Family Room: | F |
| Basement: | Apartment, Separate Ent |
| Furnished: | Unfu |
| Level/Floor | Room | Length(ft) | Width(ft) | Descriptions | |
| Room 1 | Ground | Kitchen | 8.07 | 8 | Tile Floor, Stainless Steel Appl, Walk-Out |
| Room 2 | Ground | Primary B | 12.69 | 11.64 | 3 Pc Ensuite, Large Window, Overlooks Backyard |
| Room 3 | Lower | Living Ro | 9.51 | 14.43 | Above Grade Window, Combined w/Dining, Tile Floor |
| Room 4 | Lower | Bedroom 2 | 9.81 | 9.84 | Pot Lights |
| Room 5 | Lower | Laundry | 10.4 | 8.99 | Window, Breakfast Bar |
| Washroom Type | No. of Pieces | Level |
| Washroom Type 1 | 3 | Ground |
| Washroom Type 2 | 0 | |
| Washroom Type 3 | 0 | |
| Washroom Type 4 | 0 | |
| Washroom Type 5 | 0 | |
| Washroom Type 6 | 3 | Ground |
| Washroom Type 7 | 0 | |
| Washroom Type 8 | 0 | |
| Washroom Type 9 | 0 | |
| Washroom Type 10 | 0 | |
| Washroom Type 11 | 3 | Ground |
| Washroom Type 12 | 0 | |
| Washroom Type 13 | 0 | |
| Washroom Type 14 | 0 | |
| Washroom Type 15 | 0 |
| Total Area: | 0.00 |
| Property Type: | Lower Level |
| Style: | Sidesplit 4 |
| Exterior: | Brick |
| Garage Type: | None |
| (Parking/)Drive: | Available |
| Drive Parking Spaces: | 1 |
| Park #1 | |
| Parking Type: | Available |
| Park #2 | |
| Parking Type: | Available |
| Pool: | None |
| Private Entrance: | T |
| Laundry Access: | Ensuite |
| Approximatly Square Footage: | 700-1100 |
| CAC Included: | N |
| Water Included: | N |
| Cabel TV Included: | N |
| Common Elements Included: | N |
| Heat Included: | N |
| Parking Included: | Y |
| Condo Tax Included: | N |
| Building Insurance Included: | N |
| Fireplace/Stove: | N |
| Heat Type: | Forced Air |
| Central Air Conditioning: | Central Air |
| Central Vac: | N |
| Laundry Level: | Syste |
| Ensuite Laundry: | F |
| Sewers: | Sewer |
| Although the information displayed is believed to be accurate, no warranties or representations are made of any kind. |
| RE/MAX REALTRON REALTY INC. |
|
|

Sonia Chin
Broker
Dir:
416-891-7836
Bus:
416-222-2600
| Book Showing | Email a Friend |
Jump To:
At a Glance:
| Type: | Freehold - Lower Level |
| Area: | Toronto |
| Municipality: | Toronto W05 |
| Neighbourhood: | Humbermede |
| Style: | Sidesplit 4 |
| Beds: | 1+1 |
| Baths: | 1 |
| Fireplace: | N |
| Pool: | None |
Locatin Map:

