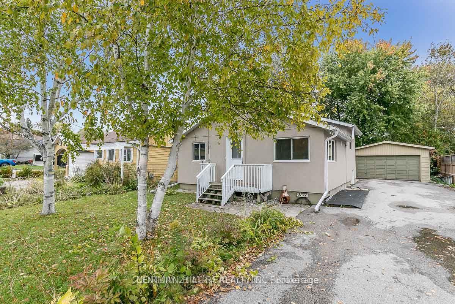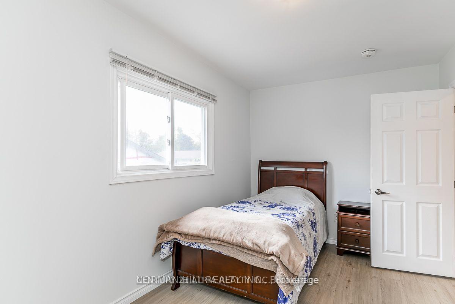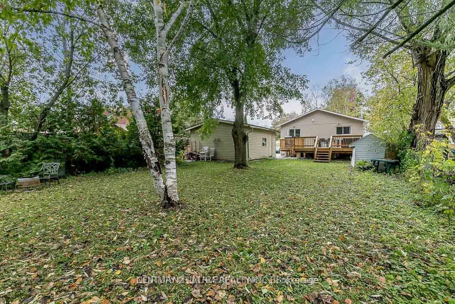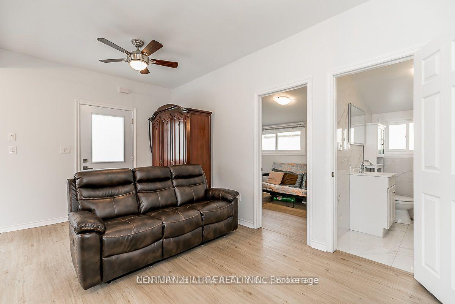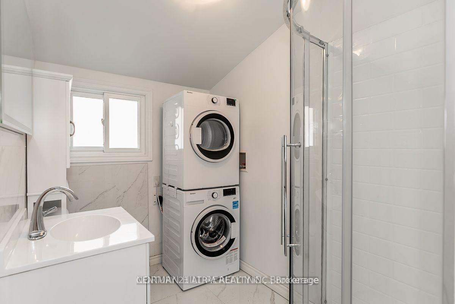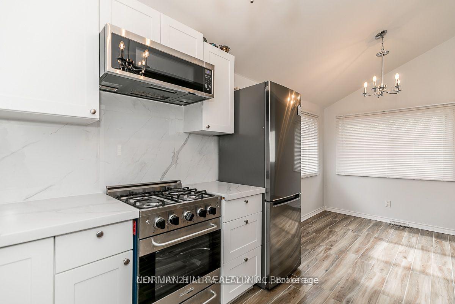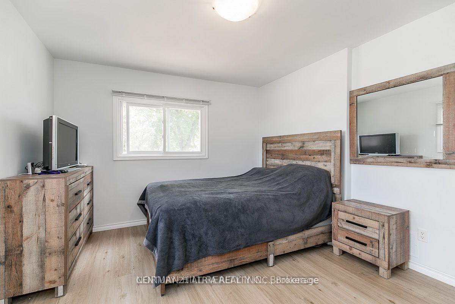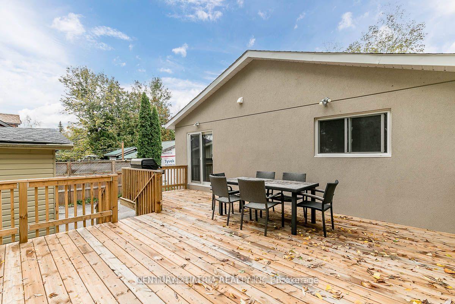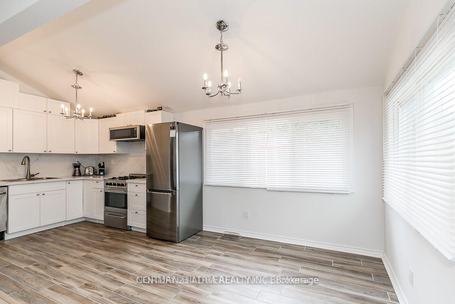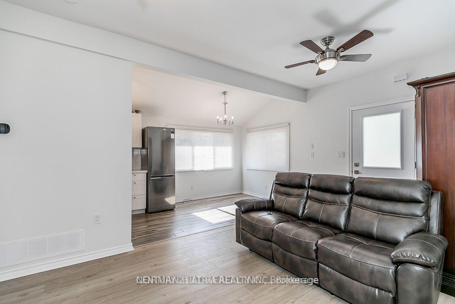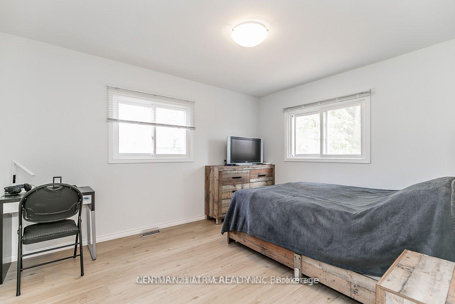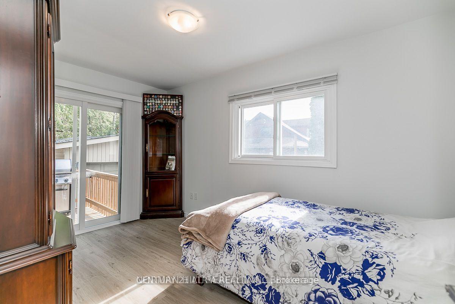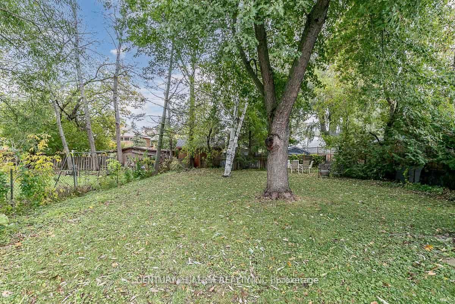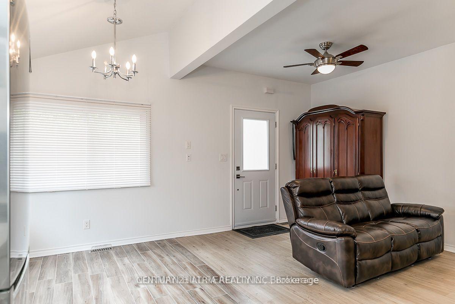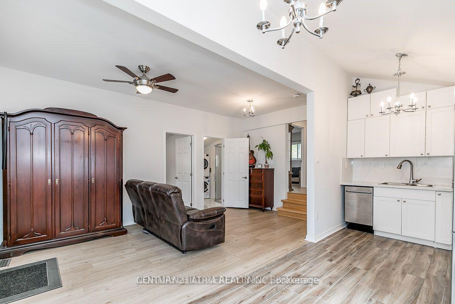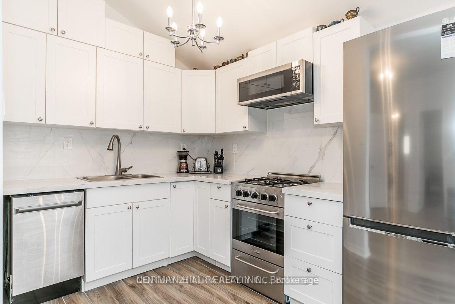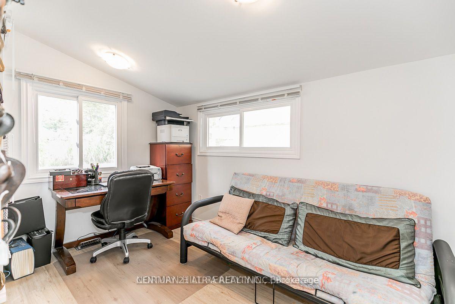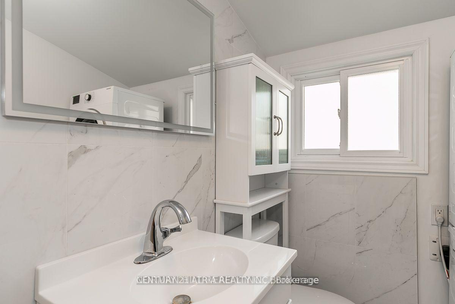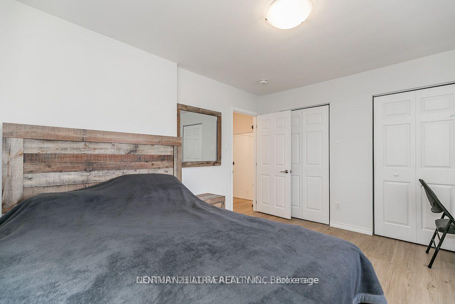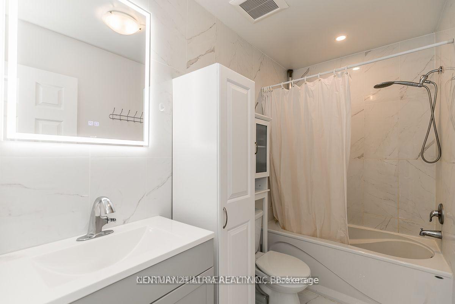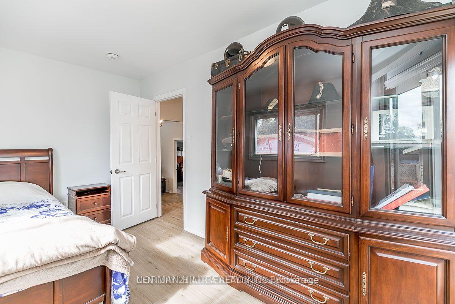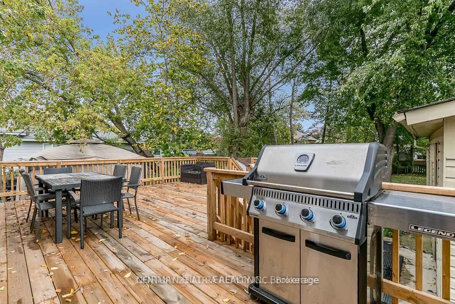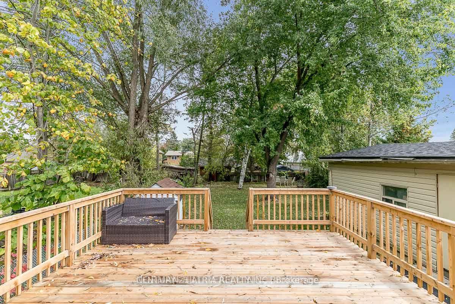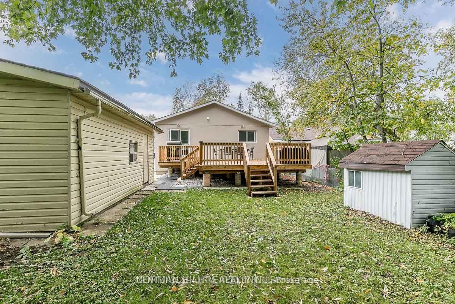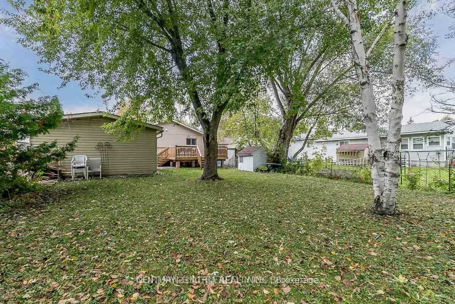$649,900
Available - For Sale
Listing ID: N12188119
1277 Temple Aven , Innisfil, L0L 1C0, Simcoe
| Newly Renovated, Completely Turn-Key. Walking distance to the Cook's Bay & Lake Simcoe. This home has vaulted ceilings, and new finishes throughout. Walk Out Access to a Brand New 400 Sqft Deck, large private yard & 2 Car Garage/Shop. Plenty of parking for 7 Vehicles in the driveway. New Key Items include; Insulation, Drywall, Paint, Flooring, Furnace, Fixtures, Kitchen, Bathroom, Roof, Exterior Stucco, gas bbq hookup and more. No detail overlooked. Must See! Added a walk-out to an oversized deck. All new windows & doors. New kitchen. Renovated 2 bathrooms. Stucco entire exterior of home. Furnace 3yrs years old. Roof work with new shingles & insulation. All new electrical wiring. New plumbing. The home had new insulation, vapor barrier and drywall -renovated from the studs out. Family Friendly Area. A definite Must See!!! |
| Price | $649,900 |
| Taxes: | $3545.20 |
| Assessment Year: | 2024 |
| Occupancy: | Owner |
| Address: | 1277 Temple Aven , Innisfil, L0L 1C0, Simcoe |
| Directions/Cross Streets: | Maple Rd & Spooners Rd |
| Rooms: | 7 |
| Bedrooms: | 3 |
| Bedrooms +: | 0 |
| Family Room: | F |
| Basement: | Crawl Space |
| Level/Floor | Room | Length(ft) | Width(ft) | Descriptions | |
| Room 1 | Main | Kitchen | 8.79 | 8.79 | Family Size Kitchen, Renovated, Backsplash |
| Room 2 | Main | Breakfast | 8.79 | 8.79 | Laminate, Stainless Steel Appl, Open Concept |
| Room 3 | Main | Living Ro | 10 | 9.84 | Laminate, Combined w/Dining, Ceiling Fan(s) |
| Room 4 | Main | Dining Ro | 7.35 | 9.84 | Laminate, Open Concept, Window |
| Room 5 | Main | Primary B | 11.35 | 13.32 | Laminate, His and Hers Closets, Window |
| Room 6 | Main | Bedroom 2 | 8.4 | 14.1 | Laminate, W/O To Deck, Window |
| Room 7 | Main | Bedroom 3 | 7.54 | 11.41 | Laminate, Window |
| Washroom Type | No. of Pieces | Level |
| Washroom Type 1 | 4 | Main |
| Washroom Type 2 | 4 | Main |
| Washroom Type 3 | 0 | |
| Washroom Type 4 | 0 | |
| Washroom Type 5 | 0 |
| Total Area: | 0.00 |
| Property Type: | Detached |
| Style: | Bungalow |
| Exterior: | Stucco (Plaster) |
| Garage Type: | Detached |
| (Parking/)Drive: | Private |
| Drive Parking Spaces: | 7 |
| Park #1 | |
| Parking Type: | Private |
| Park #2 | |
| Parking Type: | Private |
| Pool: | None |
| Approximatly Square Footage: | 700-1100 |
| CAC Included: | N |
| Water Included: | N |
| Cabel TV Included: | N |
| Common Elements Included: | N |
| Heat Included: | N |
| Parking Included: | N |
| Condo Tax Included: | N |
| Building Insurance Included: | N |
| Fireplace/Stove: | N |
| Heat Type: | Forced Air |
| Central Air Conditioning: | Central Air |
| Central Vac: | N |
| Laundry Level: | Syste |
| Ensuite Laundry: | F |
| Sewers: | Sewer |
$
%
Years
This calculator is for demonstration purposes only. Always consult a professional
financial advisor before making personal financial decisions.
| Although the information displayed is believed to be accurate, no warranties or representations are made of any kind. |
| CENTURY 21 ATRIA REALTY INC. |
|
|

Sonia Chin
Broker
Dir:
416-891-7836
Bus:
416-222-2600
| Book Showing | Email a Friend |
Jump To:
At a Glance:
| Type: | Freehold - Detached |
| Area: | Simcoe |
| Municipality: | Innisfil |
| Neighbourhood: | Rural Innisfil |
| Style: | Bungalow |
| Tax: | $3,545.2 |
| Beds: | 3 |
| Baths: | 2 |
| Fireplace: | N |
| Pool: | None |
Locatin Map:
Payment Calculator:

