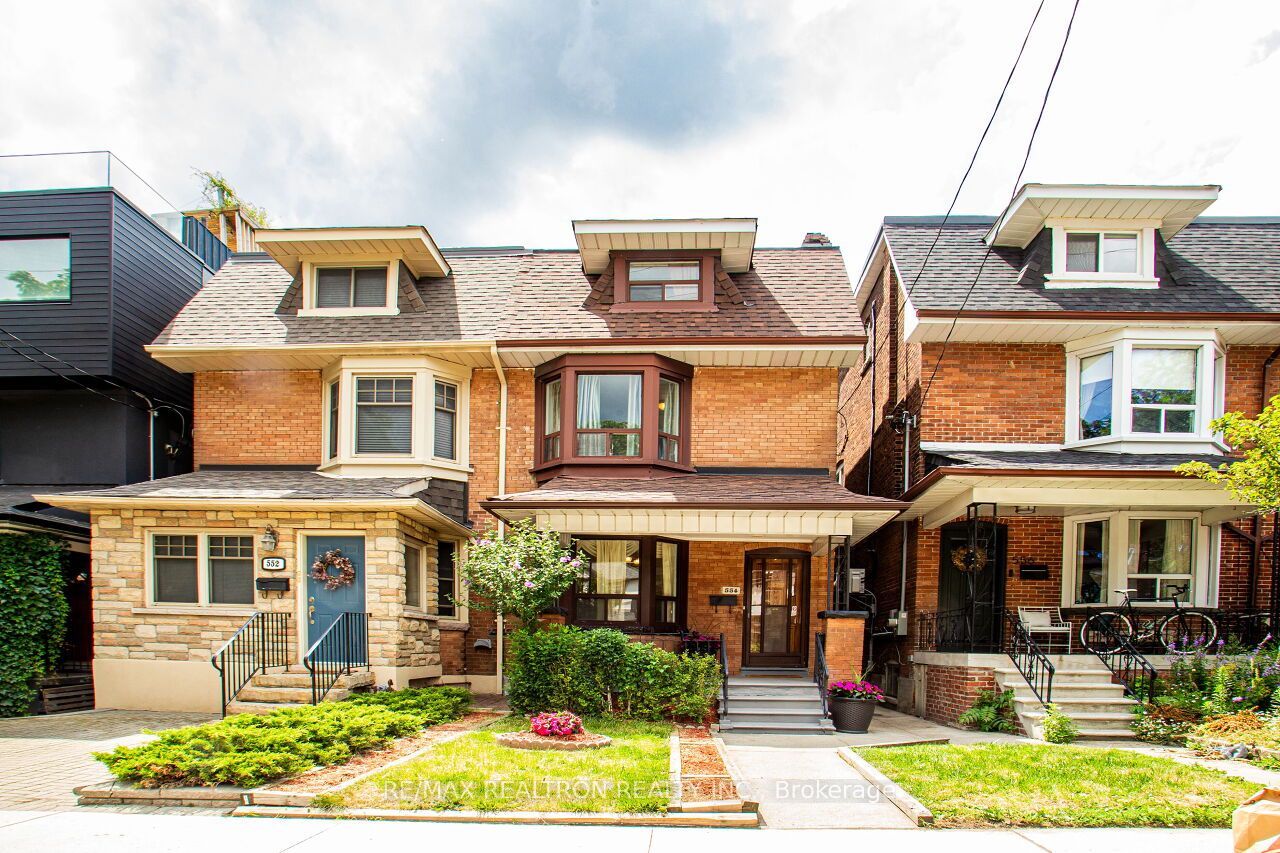Sold
Listing ID: C8321684
554 Christie St , Toronto, M6G 3E2, Ontario
| Deceivingly spacious & well maintained 5 bedrooms, located in a high demand neighbourhood in Wychwood. Short walk to Wychwood Barns Park, conveniently located near public transportation, shopping, schools, University of Toronto, minutes to subways and downtown. First floor formal dining/living rooms with eat-in kitchen. 2nd floor 3 spacious bedrooms + sunroom. 3rd floor 2 gorgeous lofts, Basement finished, open concept -Underneath the broadloom is hardwood floor except the basement. |
| Listed Price | $1,298,800 |
| Taxes: | $5352.47 |
| DOM | 11 |
| Occupancy: | Vacant |
| Address: | 554 Christie St , Toronto, M6G 3E2, Ontario |
| Lot Size: | 18.00 x 100.00 (Feet) |
| Acreage: | < .50 |
| Directions/Cross Streets: | Christie/St Clair |
| Rooms: | 9 |
| Rooms +: | 1 |
| Bedrooms: | 5 |
| Bedrooms +: | |
| Kitchens: | 1 |
| Family Room: | N |
| Basement: | Finished, Sep Entrance |
| Level/Floor | Room | Length(ft) | Width(ft) | Descriptions | |
| Room 1 | Main | Living | 12 | 10.59 | Hardwood Floor, Bow Window |
| Room 2 | Main | Dining | 12.99 | 9.61 | Hardwood Floor, Large Window |
| Room 3 | Main | Kitchen | 14.6 | 14.99 | Hardwood Floor, Eat-In Kitchen, W/O To Yard |
| Room 4 | 2nd | Prim Bdrm | 14.99 | 12 | Broadloom, His/Hers Closets, Bow Window |
| Room 5 | 2nd | 2nd Br | 8.99 | 13.61 | Broadloom, Large Closet |
| Room 6 | 2nd | 3rd Br | 10 | 14.99 | Broadloom, Large Closet |
| Room 7 | 2nd | Sunroom | 9.61 | 14.6 | Broadloom, Large Window |
| Room 8 | Upper | 4th Br | 14.99 | 10 | Broadloom, Vaulted Ceiling |
| Room 9 | Upper | 5th Br | 17.74 | 36.6 | Broadloom, Vaulted Ceiling |
| Room 10 | Bsmt | Rec | 8.99 | 8.99 | Broadloom, Open Concept |
| Washroom Type | No. of Pieces | Level |
| Washroom Type 1 | 4 |
| Property Type: | Semi-Detached |
| Style: | 2 1/2 Storey |
| Exterior: | Brick |
| Garage Type: | None |
| (Parking/)Drive: | None |
| Drive Parking Spaces: | 0 |
| Pool: | None |
| Property Features: | Hospital, Library, Park, Place Of Worship, Public Transit, School |
| Fireplace/Stove: | N |
| Heat Source: | Gas |
| Heat Type: | Forced Air |
| Central Air Conditioning: | Central Air |
| Sewers: | Sewers |
| Water: | Municipal |
| Although the information displayed is believed to be accurate, no warranties or representations are made of any kind. |
| RE/MAX REALTRON REALTY INC. |
|
|

Sonia Chin
Broker
Dir:
416-891-7836
Bus:
416-222-2600
| Virtual Tour | Email a Friend |
Jump To:
At a Glance:
| Type: | Freehold - Semi-Detached |
| Area: | Toronto |
| Municipality: | Toronto |
| Neighbourhood: | Wychwood |
| Style: | 2 1/2 Storey |
| Lot Size: | 18.00 x 100.00(Feet) |
| Tax: | $5,352.47 |
| Beds: | 5 |
| Baths: | 2 |
| Fireplace: | N |
| Pool: | None |
Locatin Map:

















































