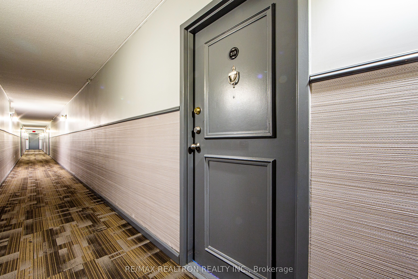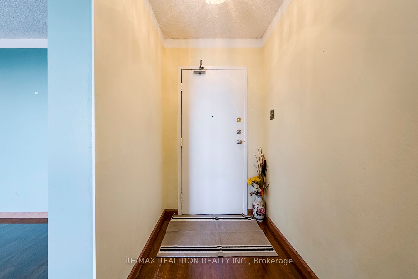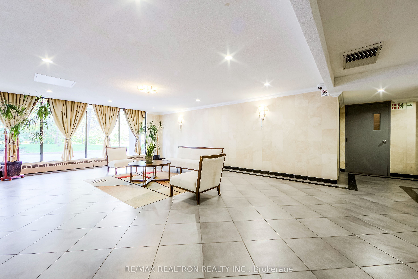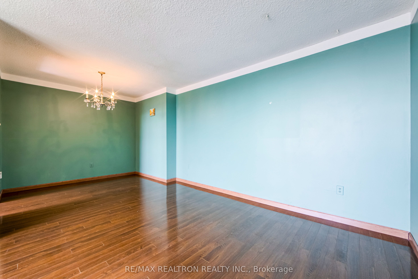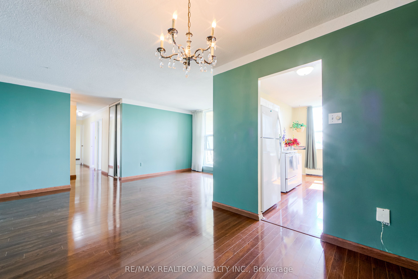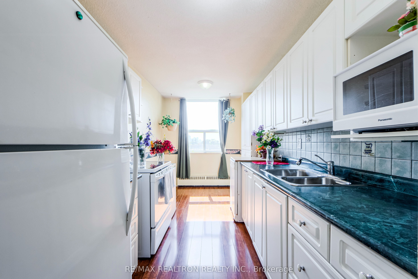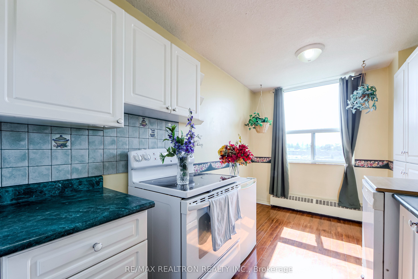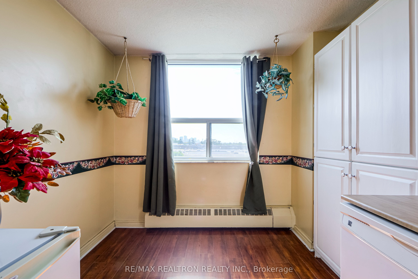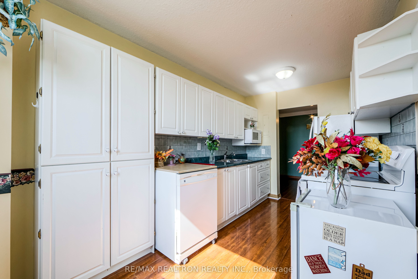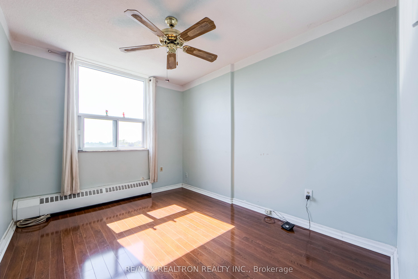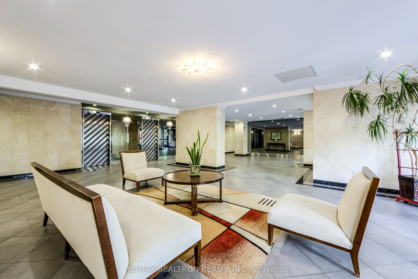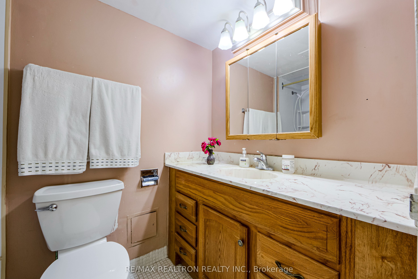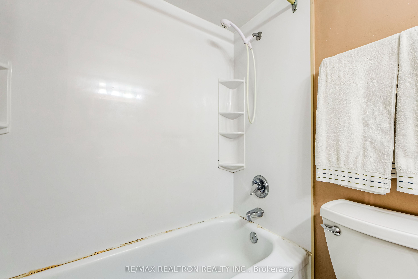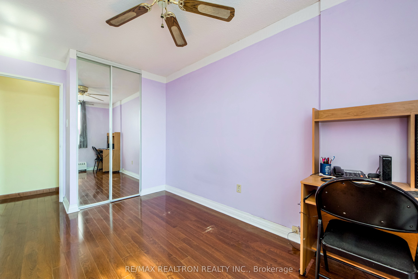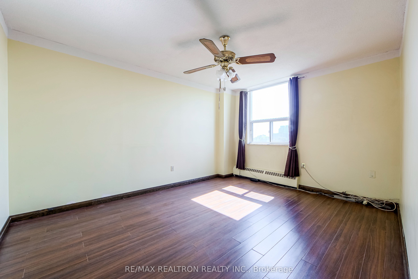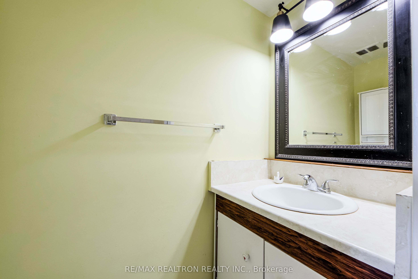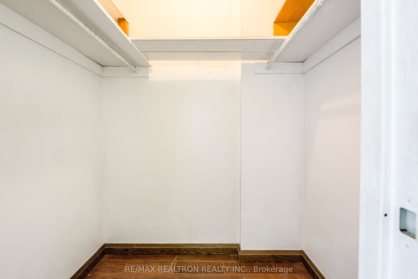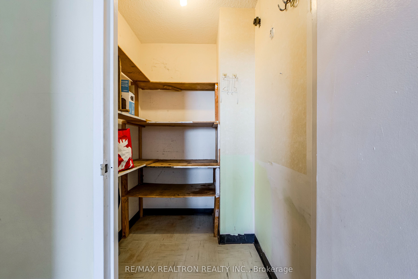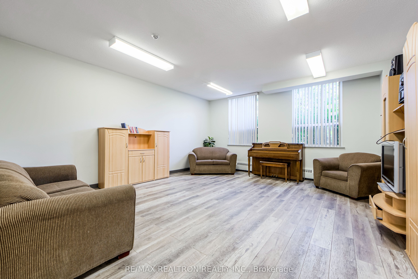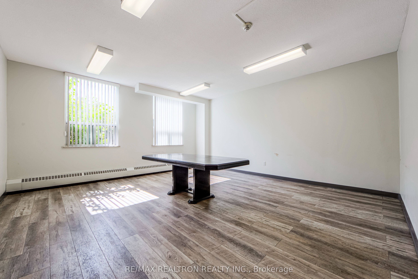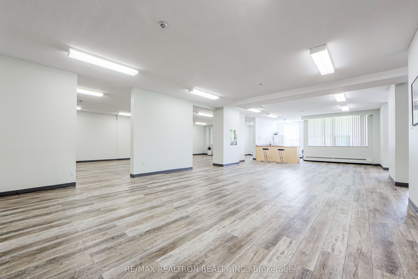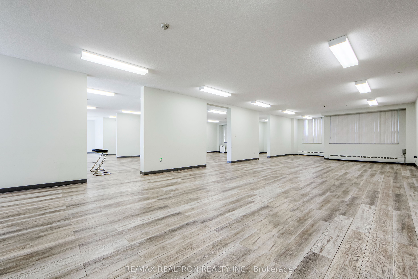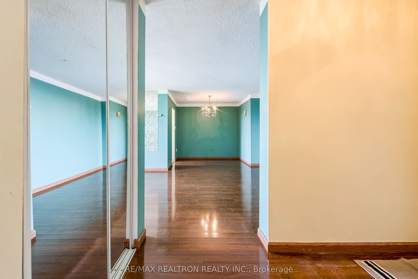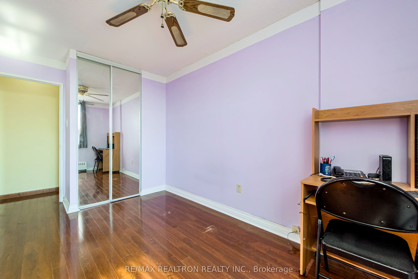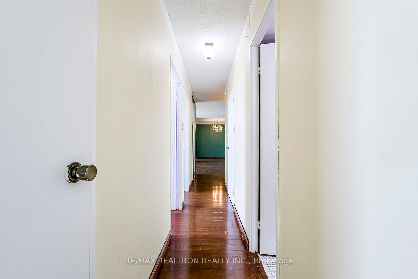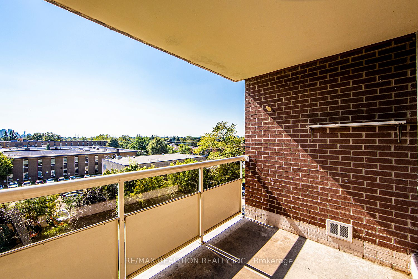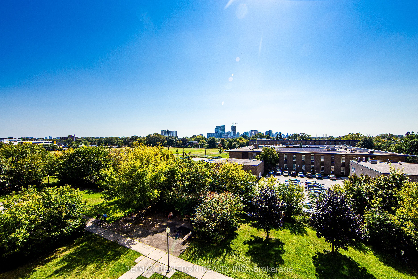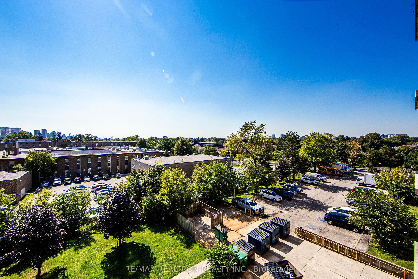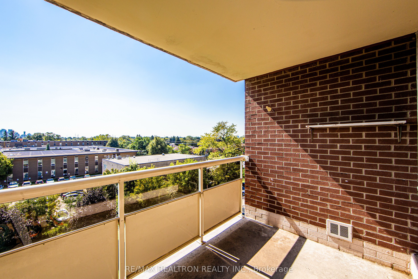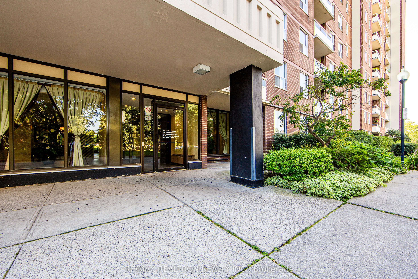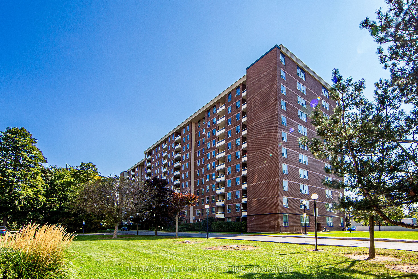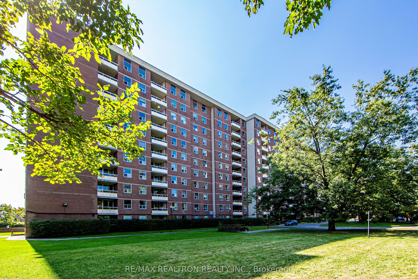Sold
Listing ID: C9352318
175 Hilda Ave , Unit 515, Toronto, M2M 1V8, Ontario
| Prime Location Spacious 3 Bedrooms Unit With South View Exposure. Open Concept Living/Dining W/O To Balcony, Ensuite Storage, Kitchen With Breakfast Area & Large Window. Primary Bedroom With 2 Pc Ensuite + W/I Closet. Great & Convenient Location, Minutes To Finch Subway & Go Bus + Public Transit, Walking Distance To Shopping + CenterPoint Mall. Minutes To York University, Seneca College + other schools. |
| Mortgage: Treat As Clear |
| Listed Price | $629,900 |
| Taxes: | $2074.34 |
| Maintenance Fee: | 657.10 |
| Occupancy: | Vacant |
| Address: | 175 Hilda Ave , Unit 515, Toronto, M2M 1V8, Ontario |
| Province/State: | Ontario |
| Property Management | Northcan Property Mgmt 416-225-6204 |
| Condo Corporation No | YCC |
| Level | 5 |
| Unit No | 15 |
| Directions/Cross Streets: | Yonge St/ Steeles Ave |
| Rooms: | 6 |
| Bedrooms: | 3 |
| Bedrooms +: | |
| Kitchens: | 1 |
| Family Room: | N |
| Basement: | None |
| Level/Floor | Room | Length(ft) | Width(ft) | Descriptions | |
| Room 1 | Flat | Living | 17.58 | 18.6 | Laminate, Combined W/Dining, Balcony |
| Room 2 | Flat | Dining | 17.58 | 18.6 | Laminate, Combined W/Living, Open Concept |
| Room 3 | Flat | Kitchen | 14.6 | 10.89 | Laminate, Eat-In Kitchen, Backsplash |
| Room 4 | Flat | Prim Bdrm | 14.01 | 10.1 | Laminate, 2 Pc Ensuite, W/I Closet |
| Room 5 | Flat | 2nd Br | 14.6 | 8 | Laminate, Large Window, W/I Closet |
| Room 6 | Flat | 3rd Br | 14.56 | 8.53 | Laminate, Large Window, Mirrored Closet |
| Washroom Type | No. of Pieces | Level |
| Washroom Type 1 | 4 | |
| Washroom Type 2 | 2 |
| Property Type: | Condo Apt |
| Style: | Apartment |
| Exterior: | Brick |
| Garage Type: | Underground |
| Garage(/Parking)Space: | 1.00 |
| Drive Parking Spaces: | 1 |
| Park #1 | |
| Parking Spot: | 41 |
| Parking Type: | Exclusive |
| Exposure: | S |
| Balcony: | Open |
| Locker: | None |
| Pet Permited: | Restrict |
| Approximatly Square Footage: | 1000-1199 |
| Building Amenities: | Exercise Room, Indoor Pool, Sauna, Visitor Parking |
| Property Features: | Library, Park, Place Of Worship, Public Transit, School |
| Maintenance: | 657.10 |
| Hydro Included: | Y |
| Water Included: | Y |
| Cabel TV Included: | Y |
| Common Elements Included: | Y |
| Heat Included: | Y |
| Parking Included: | Y |
| Building Insurance Included: | Y |
| Fireplace/Stove: | N |
| Heat Source: | Other |
| Heat Type: | Radiant |
| Central Air Conditioning: | None |
| Although the information displayed is believed to be accurate, no warranties or representations are made of any kind. |
| RE/MAX REALTRON REALTY INC. |
|
|

Sonia Chin
Broker
Dir:
416-891-7836
Bus:
416-222-2600
| Email a Friend |
Jump To:
At a Glance:
| Type: | Condo - Condo Apt |
| Area: | Toronto |
| Municipality: | Toronto |
| Neighbourhood: | Newtonbrook West |
| Style: | Apartment |
| Tax: | $2,074.34 |
| Maintenance Fee: | $657.1 |
| Beds: | 3 |
| Baths: | 2 |
| Garage: | 1 |
| Fireplace: | N |
Locatin Map:

